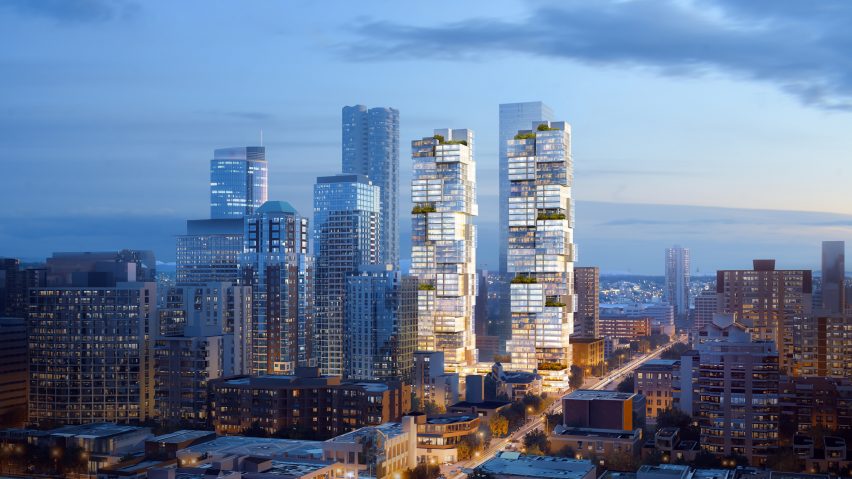Büro Ole Scheeren has revealed plans for a pair of skyscrapers in Vancouver that would be formed from irregularly stacked glass boxes interlaced with greenery.
Named the Barclay Village, the pair of towers will be located in the city's West End on a plot set between the Davie and Robson Villages.
According to the architect the design draws on the arrangement of these two villages, with the stacked glass cubes scaled to match the low-rise buildings, and interlaced with greenery to mirror the surrounding parkland.
"It's a project that grows out of the scale of its context," Scheeren told Dezeen. "The idea was to take the scale of those two villages and fold it into the vertical," he continued.
"[They] become an interesting hybrid between the scale of the contemporary and the city, and the scale of the more historic and communal city that still exists here."
Scheeren's firm – which also employed the "vertical village" concept at The Interlace in Singapore – intend it to offer diversity from the other high-rises in the densely populated city.
His first skyscraper proposed for Vancouver – the Fifteen Fifteen tower revealed in 2015 – has a similar irregular arrangement.
"When you look at the city's texture, you realise that it is not only a fairly dense city but it's also an explicitly vertical city," Scheeren told Dezeen.
"When you scrutinise that verticality, you realise that there is very little variation in terms of the theme of vertical extrusions," he continued.
"I felt that we should think of a different way to benefit from that context and find a way to create a building that would really reach out to engage those landscape and city alike."
At Barclay Village the stacked volumes of glass boxes are in an offset pattern similar to a number of proposals for recent high-rises – including projects by BIG and SANAA.
In Scheeren's scheme, the boxes will create "a lot of pockets, and ins and outs" for terraces and balconies where trees will be planted.
The final height of the towers is yet to be disclosed but they will not reach over 550 feet (168 metres) – the maximum permitted on the site.
The two structures are expected to contain a total number of 650 residences, approximately 30 per cent of which will be social housing.
Scheeren intends to experiment with the layout of the homes, proposing that some will occupy more than one level "like mini townhouses that are stacked within the building".
"We're working on a set of interesting housing and apartment typologies," said the architect. "It's not like single-storey apartments like you would usually have in the tower, but much more of a sense of living in a house rather than a tower."
Additional communal outdoor space will be provided by a courtyard slotted between the two towers at ground level. A bridge on the first floor will connect the two skyscrapers,host amenities like a gym, shops and a daycare centre and be topped with a garden.
Scheeren, who ranked at number 255 on Dezeen Hot List 2017, founded his studio Büro Ole Scheeren in 2010. Having begun with a heavy focus on Asia, the Fifteen Fifteen skyscraper in Vancouver marked its first solo project outside of the continent.
The studio is continuing to expand into other cities around the globe and announced its first project in Europe – a high-rise refurbishment in Frankfurt – last year.

