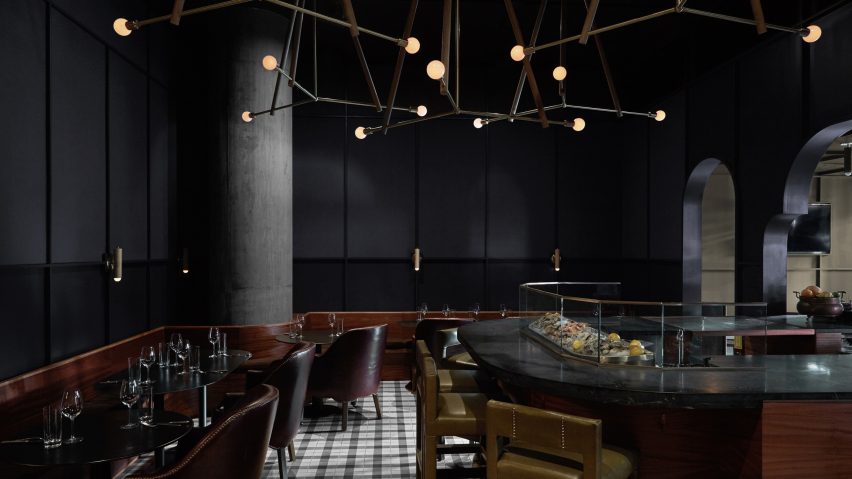
Workstead completes moody Atlanta restaurant for lifestyle magazine Garden & Gun
Dark woodwork, navy-blue upholstered wall panels and plaid concrete flooring feature at this restaurant in Atlanta, which design studio Workstead completed for lifestyle magazine Garden & Gun to capture an "elegant mix of old and new".
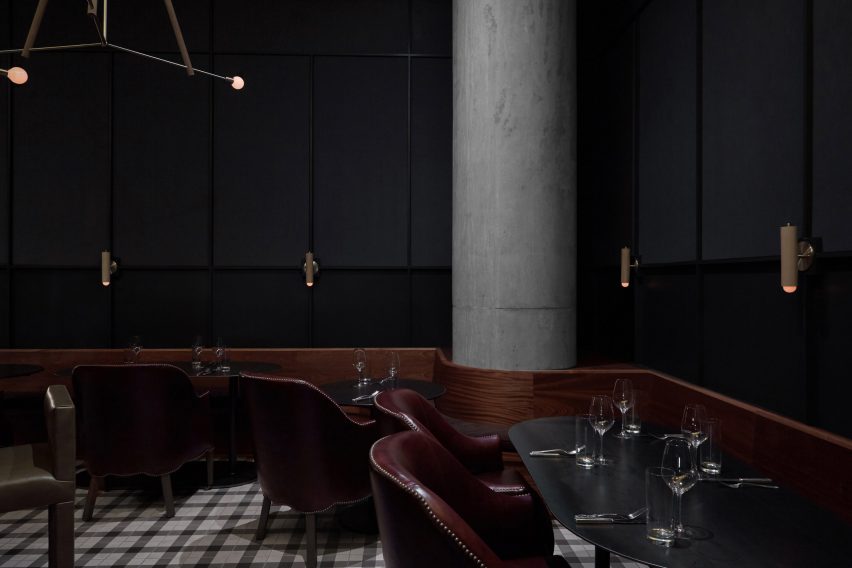
Brooklyn- and Charleston-based Workstead designed the 1,700-square-foot (158-square-metre) Garden & Gun Club in The Battery – a new development for the Georgia city's baseball team, the Atlanta Braves, whose stadium is opposite.
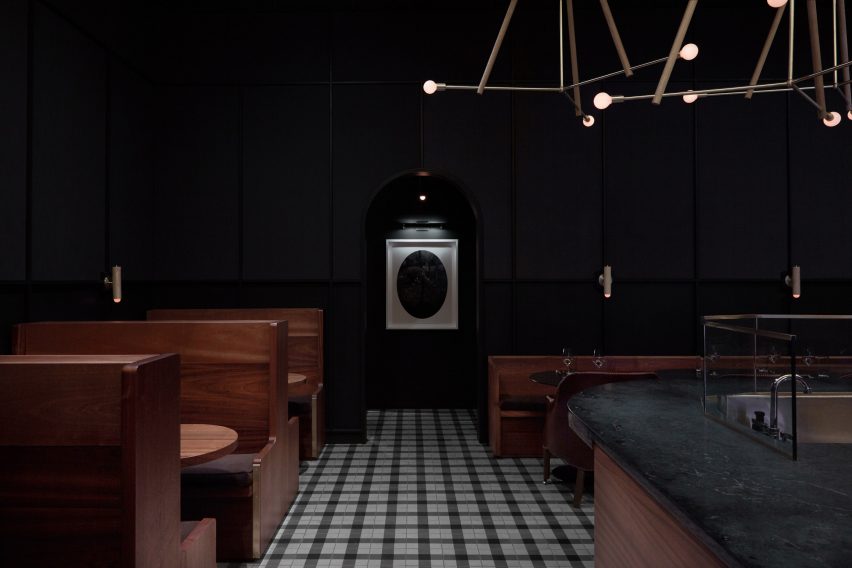
The restaurant and bar is the first physical space run by the magazine, which focuses on food, sport, music, art and literature in the American South. Established in 2007, Garden & Gun takes its name from a popular 1970s club in Charleston, South Carolina, where it is based.
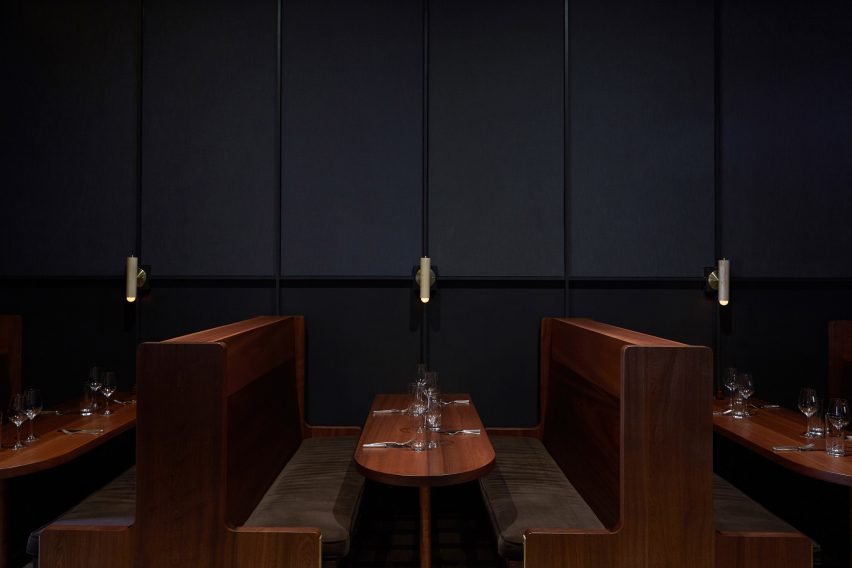
As a nod to this, the restaurant's design is intended to team historical and contemporary. In doing so, it encapsulates a style that Workstead previously coined as "southern modernism" when describing a house it renovated in Charleston, which includes "heritage elements as modern luxury".
"The restaurant makes the daring move of bringing the magazine off the pages and into real life, featuring an elegant mix of old and new, and representing the first brick-and-mortar hospitality experience for the publication, inspired by a passion for great food and drink," said Workstead in a statement.
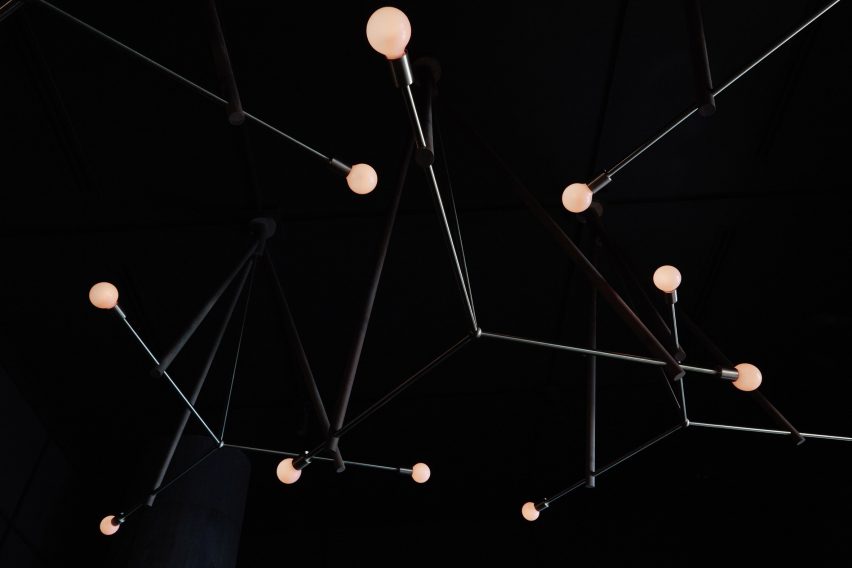
At the Garden & Gun Club, the dining room is placed to the rear. Its wooden seating, navy-blue upholstered wall panels, and concrete columns follow a recent trend for dark interiors.
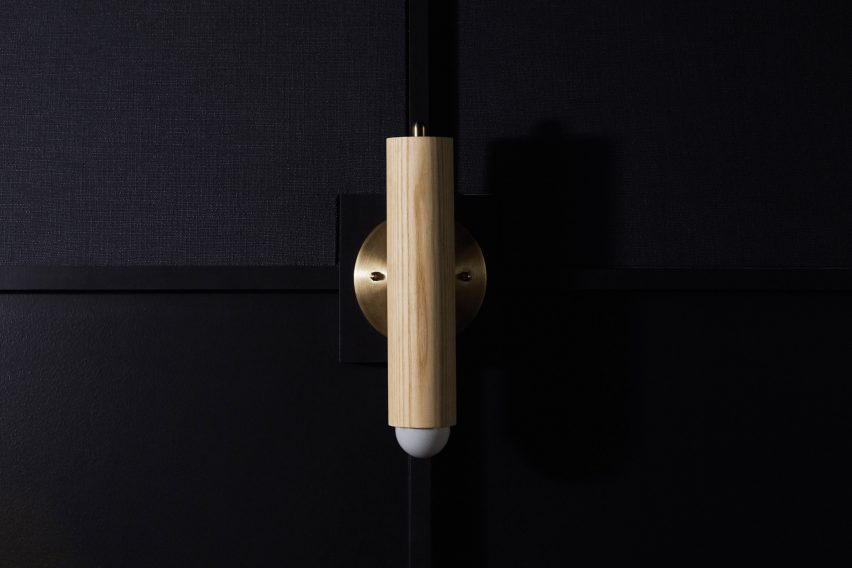
Concrete tiles bearing a black and white pattern that resembles plaid cover the floor, adding a more decorative element to the room.
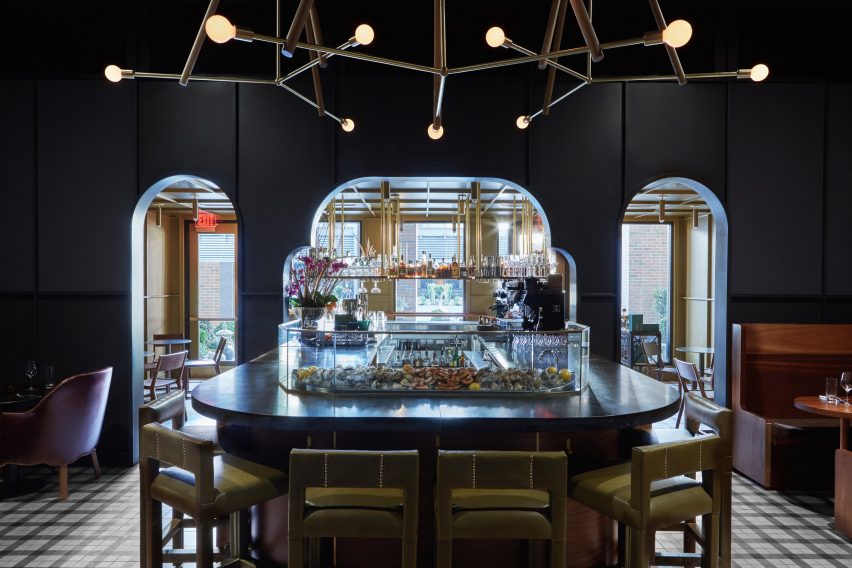
At the centre of the space is a curved bar clad in cypress panels and topped with a soapstone counter, where oysters are served. Above the bar is a large oak and brass light sculpture that Workstead designed to evoke "a modern antler form".
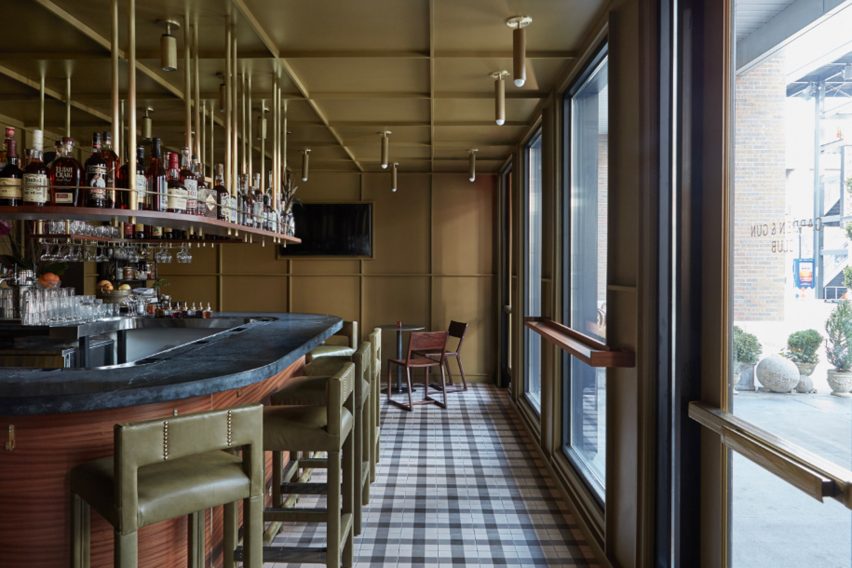
Curving cypress wood benches wrap the room on one side of the bar, facing tables with dark leather chairs, while wooden booths are built on the other to host larger groups of customers.
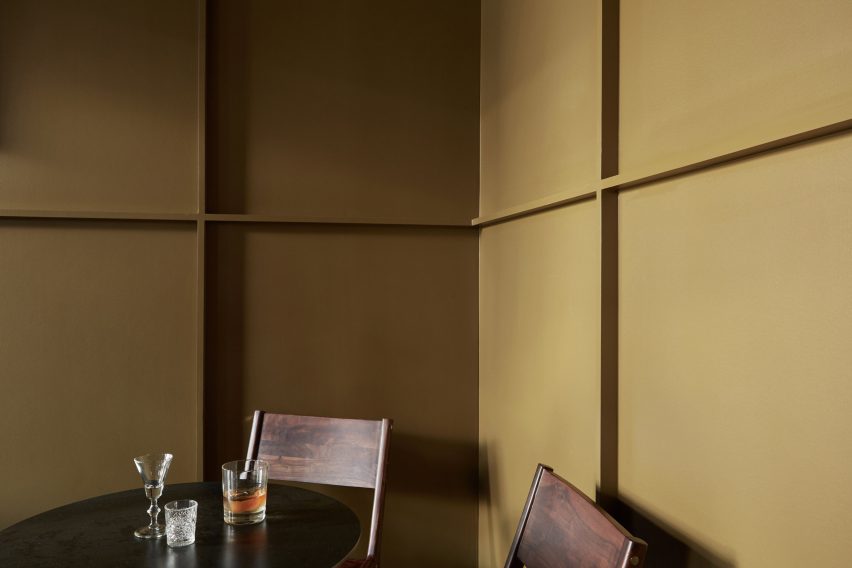
The bar punctures through the largest of three arched openings between the dining room and the Club Bar at the front. Here it forms a drinks bar with a metallic liquor cabinet suspended above the counter.
Customers can enjoy beverages while sat on tall, green leather stools, or at dark wooden tables that are placed in nooks around the room.
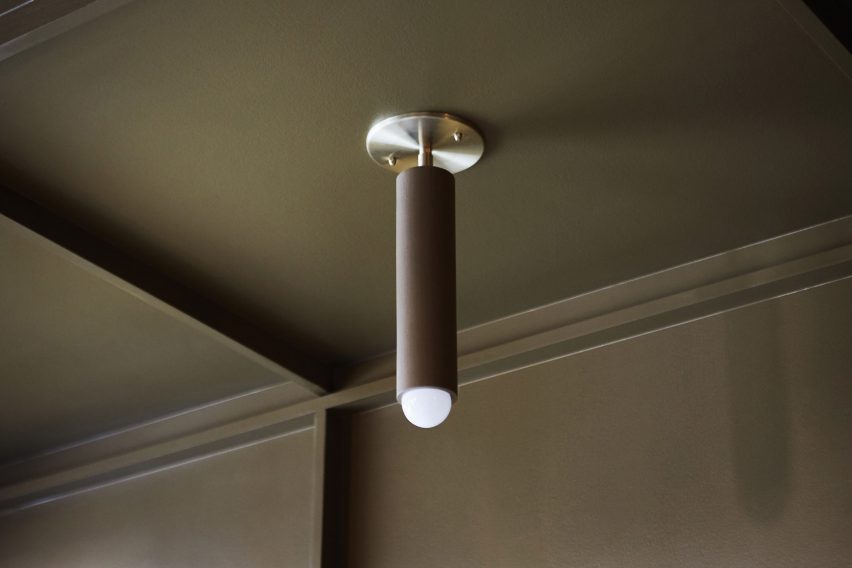
Wooden panels painted in a "Charleston" green hue cover the walls and ceiling of this room, with the plaid tiles continuing on the floor. Additional features include a series of custom-made cylindrical, wooden ceiling lamps and sconces that feature throughout the restaurant.
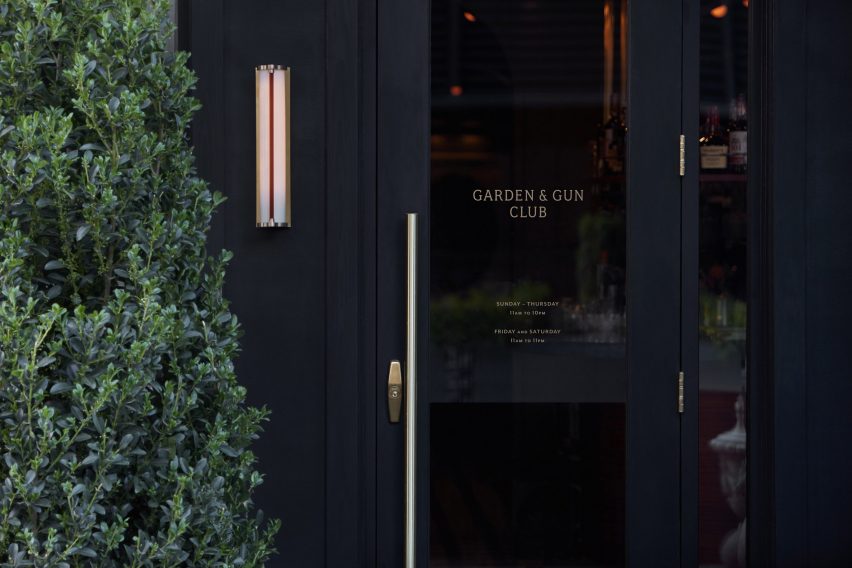
Workstead – led by husband and wife Robert Highsmith and Stefanie Brechbuehler – works on a range of projects, from interiors to furniture and lighting.
They include the design of a Charleston residence featuring brickwork walls splattered with plaster and paint, lights that feature movable metal reflectors and a set of lamps bolted together from metal rods.
Photography is by Jeff Holt, courtesy of Workstead.