UNStudio references luxury yachts with marina and clubhouse on China's Xi River
UNStudio's Keppel Cove Marina and Clubhouse provides a hub for maritime activities in Zhongshan, China.
The waterfront clubhouse is located on the banks of the Xi River. Designed by UNStudio's Asian office, which is based in Hong Kong and Shanghai, it is styled to replicate the look and experience of a luxury yacht.
"The concept for the clubhouse was to create a strong identity at the centre of the waterside development," said the studio.
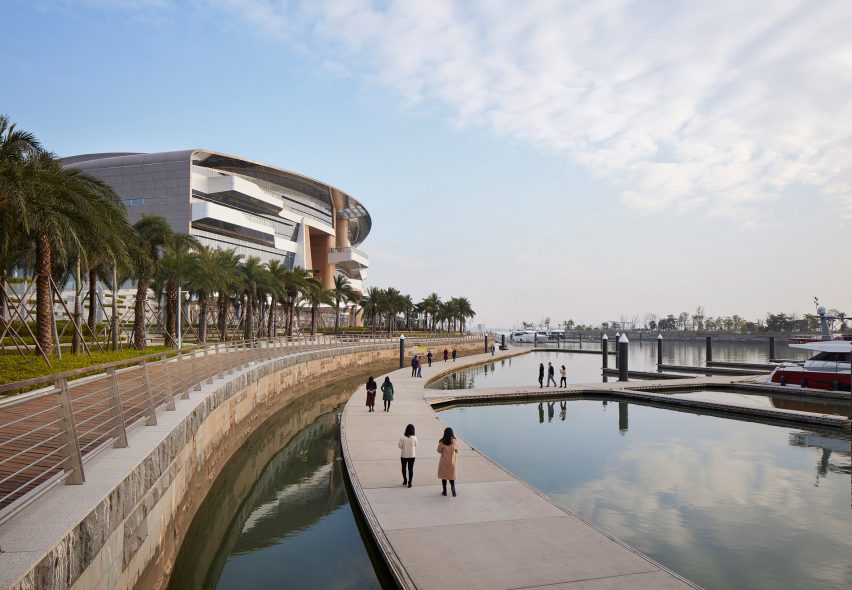
To reinforce this concept, the studio chose materials that have maritime connections.
Wood panelling lines interior surfaces, referencing the decks of luxury vessels in the nearby moorings. Meanwhile, bronze-coloured aluminium panels clad the exterior, in tribute to the materials and craftsmanship used in the skins of contemporary yachts and speedboats.
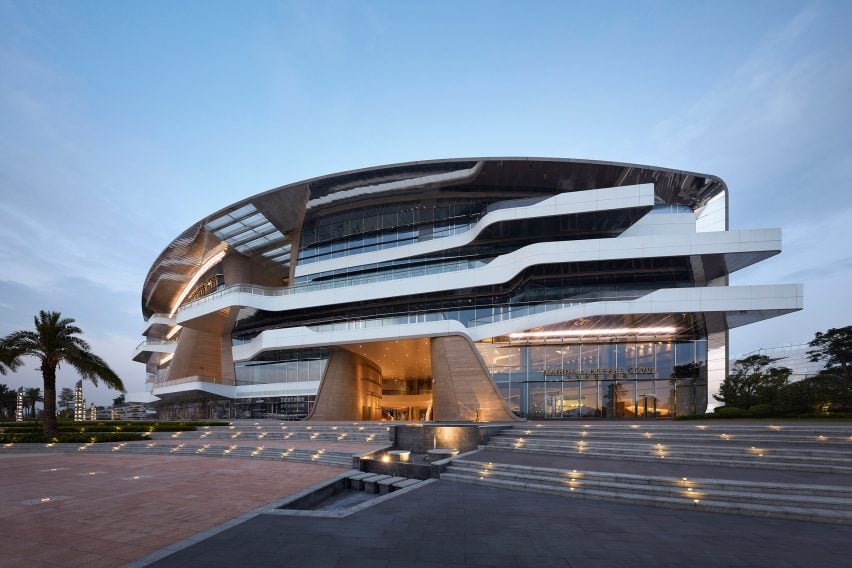
The building is designed with distinct landward and waterside facades.
From the land, the building appears as a large sculptural mass with few openings or windows, while the waterside facade is open and largely glazed.
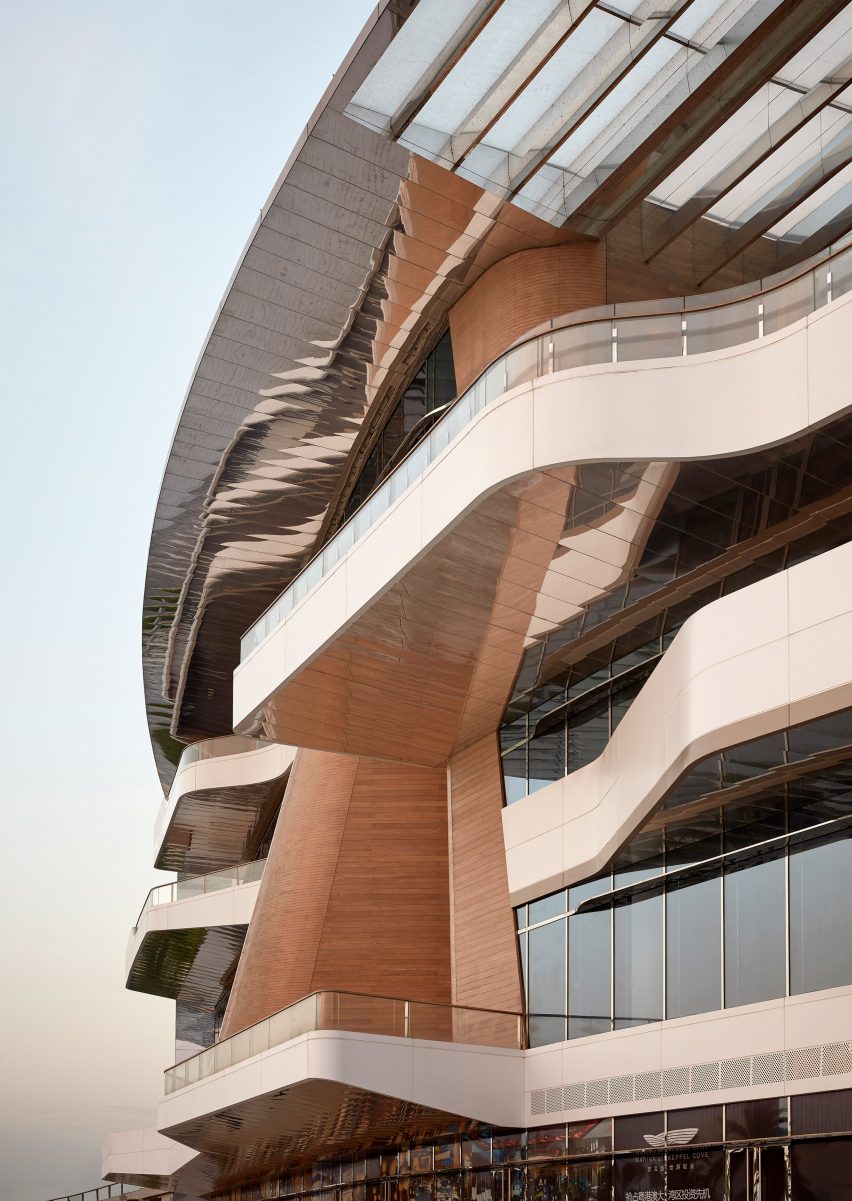
Inside, the seven-storey building contains facilities for socialising, business, leisure and wellness. It includes several restaurants, a member's area, a spa, a gym, a karaoke bar and guest rooms.
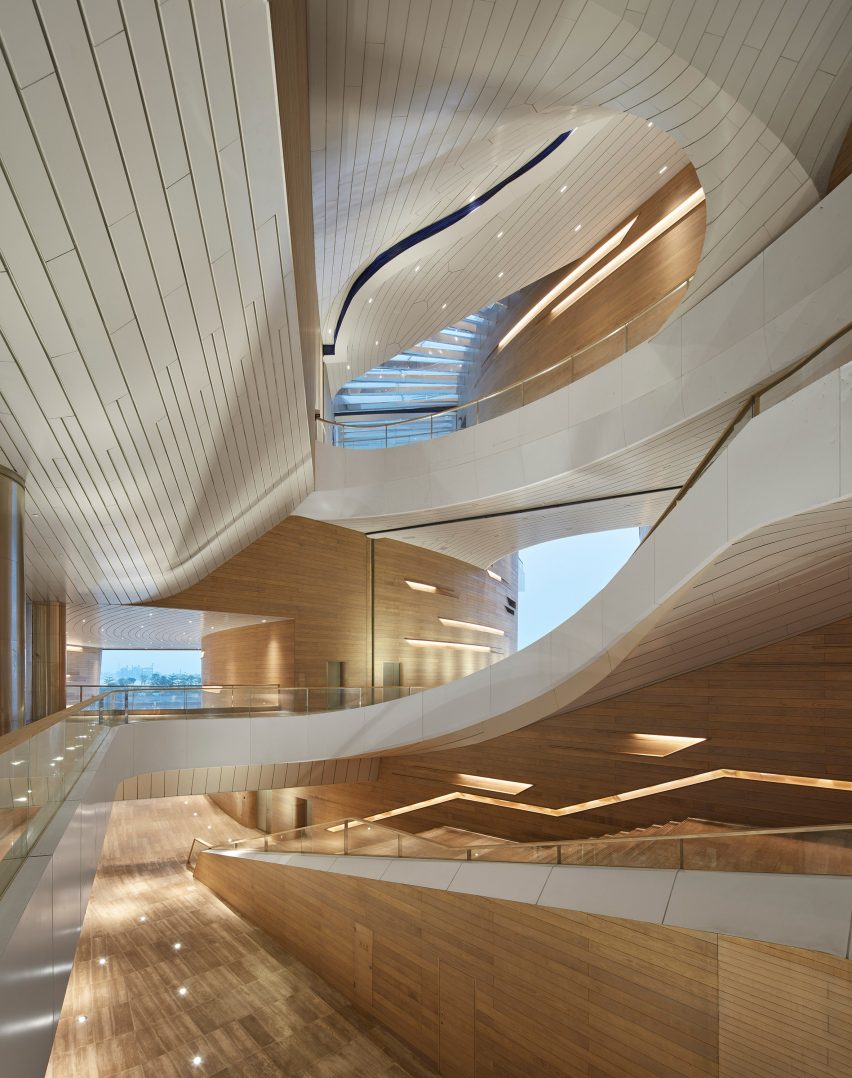
Among the building's most distinctive features are large, open funnels that cut through the floor plates. Containing generous staircases, they make it easy for visitors to move through the building.
These funnel spaces facilitate views through the building of the yachts and water. In warmer weather, they will also help cool the spaces through natural cross-ventilation.
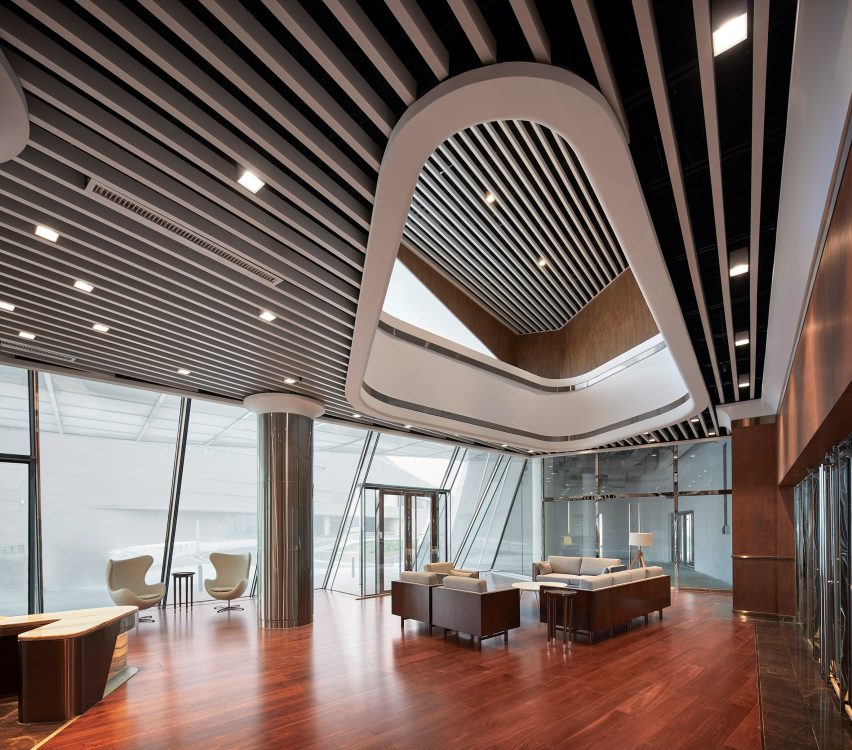
"The way the wind is guided through the building in order to cool down the interior is also metaphorically articulated in the design," said Ben van Berkel, co-founder of UNStudio.
"Within the internal wind funnels, it is almost as though you can see the wind swirling around within the architecture that surrounds you."
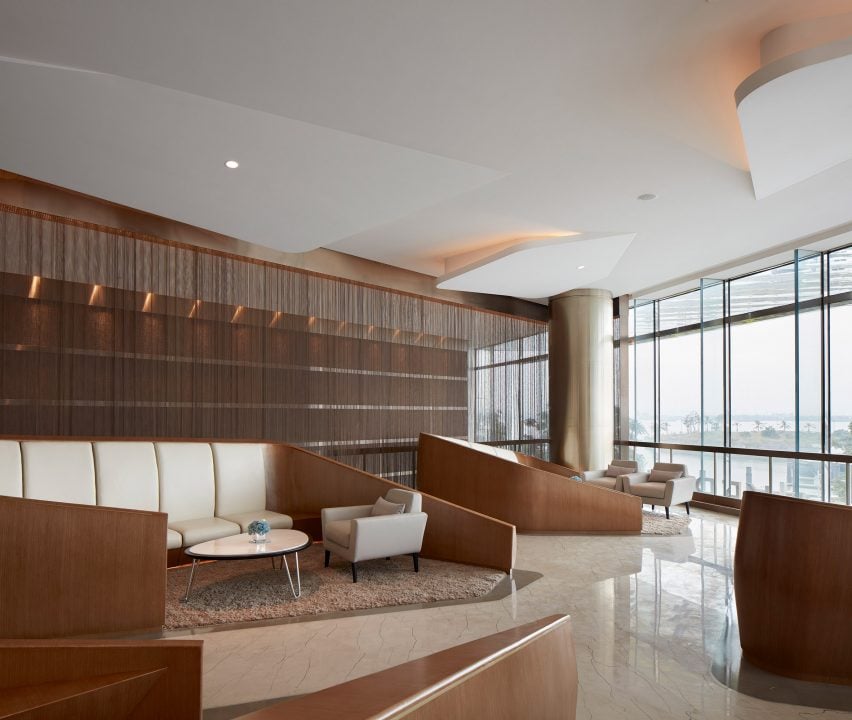
The floor plan takes the shape of a fan, framed by the pathways that lead up to it. As the spaces radiate outwards, they highlight the most attractive views.
The outdoors spaces around the clubhouse are organised in relation to the views. Areas of level land allow the chance to enjoy the views of the Xi River and the landscape of Shenwan.
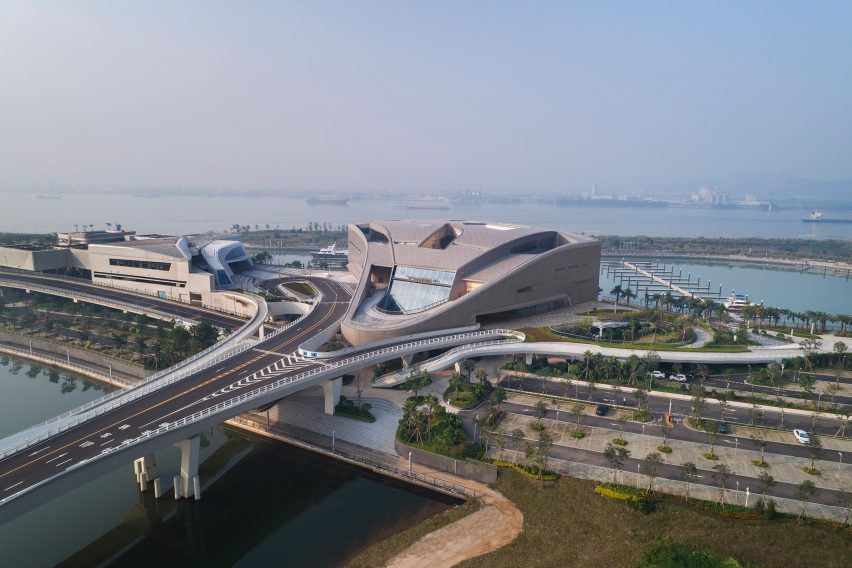
The glazed waterfront facade is supported with glass fins. Integrated balconies serve as vista points and provide shading to the glazed areas below.
The underside of the balconies and roof is mirrored to resemble reflections seen on the surface of water.
The building is entered via a bridge featuring a handrail that can be used as a seating area, to encourage visitors to rest and linger.
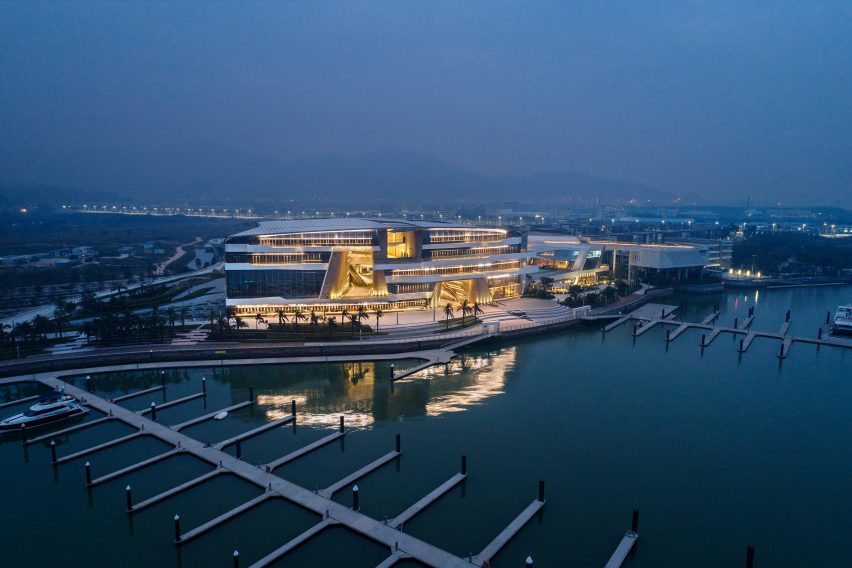
UNStudio ranked at 313 on the latest Dezeen Hot List. The studio, led by Van Berkel and partner Caroline Bos, are based in Amsterdam.
Other recent projects in China include the Lane 189 shopping centre in Shanghai and the Fairyland Guorui Villa housing complex in Beijing.
Photography is by Tom Roe.
Project credits:
Client: Sunsea Yacht Club
Architect: UNStudio,
Structure: P&T
Facade: Hyder
Landscape: B+H
MEP: Squiremech
Lighting: Lighting Images
Lifts: Thyssen
Green energy: Earth In Mind
Bridge structure: AECOM