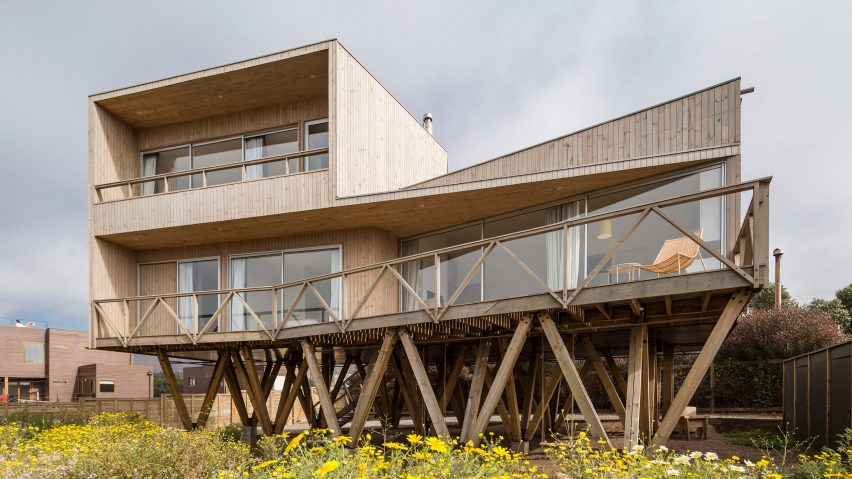Santiago-based architect Ignacio Correa has built this stilted wooden holiday home on the Chilean coastline and added long expanses of glazing to offer its residents views of the Pacific Ocean.
Casa Mujeres provides a retreat for a family in the rural area of Maitencillo, which is roughly a one-hour drive north of the of city Valparaiso.
Encompassing 120 square metres, the residence is raised above the ground on diagonal wooden posts. Underneath the elevated volume, a covered outdoor area on the ground is designated as a play space for the owners' children.
"Initial development of this holiday house, for a young family from Santiago, began by recognising the need for height in such a way that would permit visibility of the maritime landscape, thus providing better lighting, exposure and ventilation," said Ignacio Correa in a statement.
The architect chose to use local wood for both the stilted structure and the cladding for the home. He treated the timber to make it resistant to weathering caused by the salt in the sea air.
"The choice of wood is related to the availability of good carpenters in the area," said the architect. "This material, once waterproofed, has a better resistance to the exposure of saline air from the sea compared to others."
Casa Mujeres comprises a single-storey section that contains the main living areas, and an adjacent two-storey volume occupied by bedrooms. This larger portion is rotated slightly to offer different views.
A similar stilted, stacked and twisted arrangement was also employed by Chilean architects 2DM, to offer a variety of views for another house along the country's coast.
On the southern side of Correa's design, which faces the street, a flight of wooden steps serves as the main entranceway. The top of the flight provides access into an open-plan living and dining room.
Simple yet modern furniture is used for the interior decor. Rattan armchairs are paired with mid-century-modern dining room chairs and a minimal wooden table.
Along the northern wall are sliding glass doors that open onto a long terrace overlooking the coastal landscape.
Inside, two children's bedrooms adjoin the lounge on the lowest floor, while a narrow flight of stairs leads to the master suite, which occupies the entire upper level. The residents can enjoy a second terrace that is accessible from their bedroom.
Casa Mujeres joins the many homes dotted along Chile's long coastline that are designed to make the most of their scenery.
Others include a monolithic concrete residence by Pezo von Ellrichshausen that juts out towards the ocean, and a long and narrow home by Felipe Assadi with covered balconies overlooking the water.
Photography is by Aryeh Kornfeld, unless stated otherwise.
Project credits:
Architect: Ignacio Correa
Structural design: Alberto Ramirez

