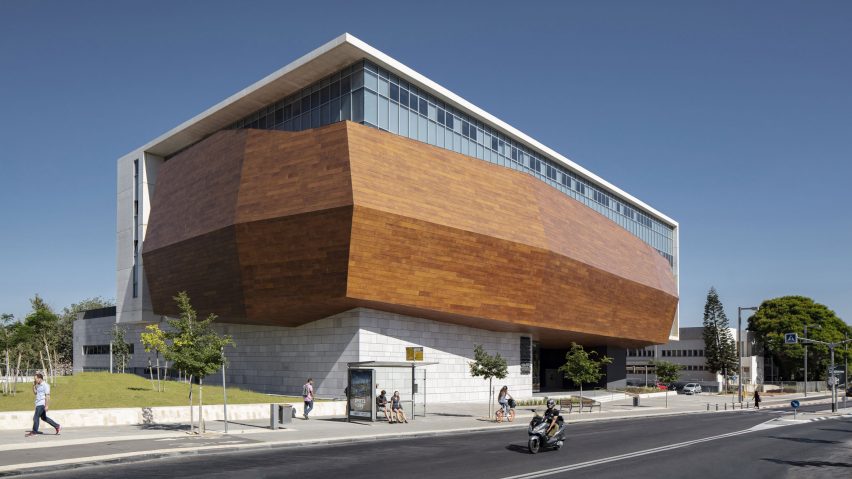A bulging, elevated timber structure wraps the exhibition spaces of the Steinhardt Museum of Natural History in Tel Aviv, completed by Israeli studio Kimmel Eshkolot Architects.
Open since last week, the new museum becomes Israel's national centre for biodiversity studies. It contains a publicly accessible home for the natural history collections of Tel Aviv University, as well as research laboratories for use by the museum's scientists.
Kimmel Eshkolot Architects, the studio founded by Etan Kimmel and Michal Kimmel Eshkolot in 1986, was commissioned to design the building after winning an invited competition.
The location is right beside the entrance to the university's botanical gardens. This led the architects to create a bold statement, to attract passing visitors to venture inside.
They did this by creating a faceted wooden structure that wrap the corner of the building. Raised above street level, it traverses an entrance plaza that also serves as an entrance gate for the botanical gardens.
The exhibition spaces are contained within this angular volume. It is clad in panels of engineered timber that help to insulate the collections and maintain the consistent climate they require.
The exposed grain of the outer veneer layer introduces a natural surface that softens the otherwise geometric and futuristic form.
"The collections, which were never before on display, were placed in a large wooden chest – a treasure box of valuable specimens of flora and fauna," said the architects.
"The building enfolds the box and offers it to the public as an enigmatic object, invited to be explored."
Visitors pass beneath the wooden box on their way to a glazed entrance lobby that offers glimpses of the collections inside. This entrance area includes spaces for a shop and restaurant, and is flanked by a 195-seat auditorium.
From the lobby, a series of wide and gently sloping ramps takes visitors on a gradual journey through the building, providing views of some of the exhibits along the way.
The glazed atrium allows several of the exhibition areas to be illuminated by daylight, while others are tucked away in the controlled environment of the timber-clad box.
The path continues up to the second floor, where visitors can step out from the exhibition spaces onto a terrace overlooking the botanical garden. External stairs lead down from this terrace to a public square and the entrance to the gardens.
The upper storeys contain the research laboratories and offices in an eastern wing, which is connected by a series of bridges to areas housing the collections inside the timber structure.
Kimmel Eshkolot Architects is one of Israel's most high-profile architecture practices and has worked on several major public projects. Other examples include a spiralling monument in Jerusalem, dedicated to the country's fallen soldiers.
Photos by Amit Geron.
Project credits:
Architects: Kimmel Eshkolot Architects
Design team: Michal Kimmel Eshkolot , Etan Kimmel, Ilan Carmi, Limor Amrani
Architect in charge: Limor Amrani
Client: Tel Aviv University
Structural engineering: S.Ben-Abraham Engineering
Construction manager: E.D. Rahat Engineering Coordination and Management Ltd. Eliezer Rahat, Daniel Rahat
Contractors: Rom-Geves, Shitufit
Landscape architecture: Braudo Maoz
Lighting Design: Shiri Ziv

