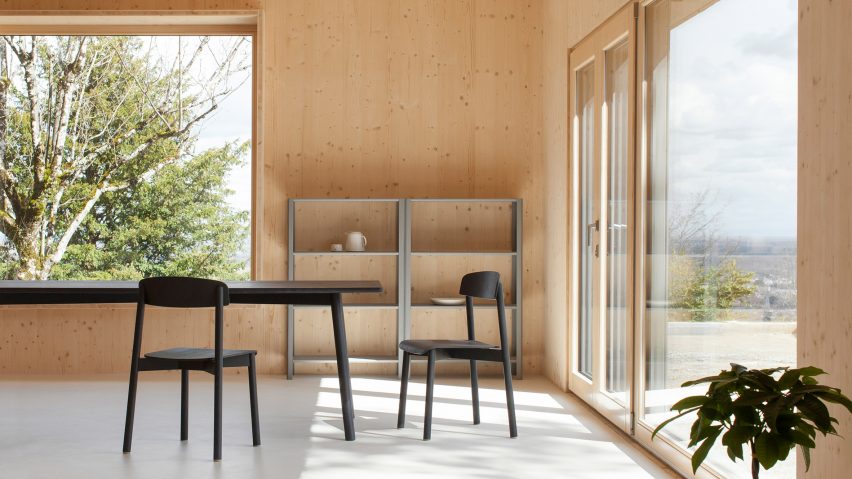
Atelier Ordinaire's house in Beaune is made almost entirely from wood
French architecture studio Atelier Ordinaire has completed a prefabricated house in the Bourgogne region featuring an interior lined with knotted timber boards to complement the surrounding nature.
The Strasbourg-based studio founded by architect Thomas Walter in 2014 has completed a series of energy-efficient prefabricated houses that are constructed almost entirely from timber.
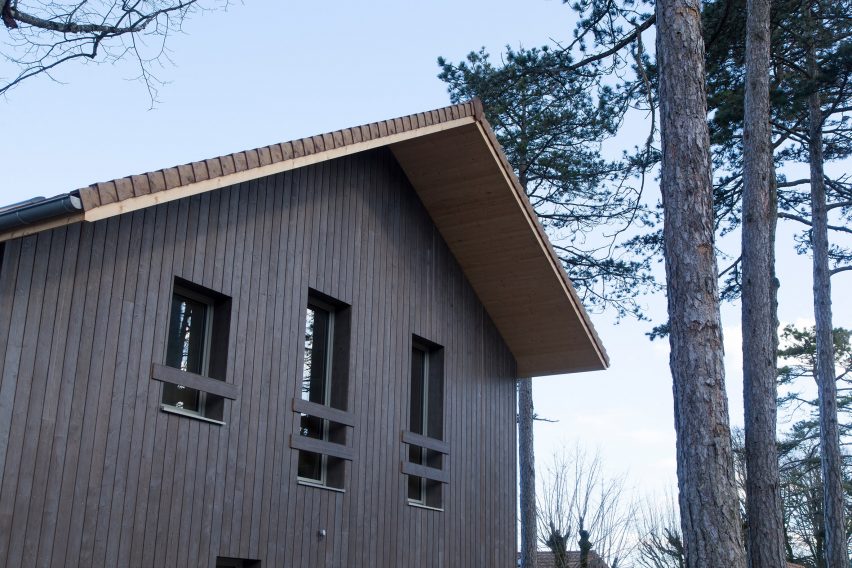
The property in the town of Beaune is a typically simple form constructed from timber panels set on a concrete foundation slab.
The design of Atelier Ordinaire's projects begin with small cubes of wood that are sliced at various angles to create maquettes used to determine the form of the completed building. It features an asymmetric pitched roof and facades clad in boards that are stained to help it blend in with its natural context.
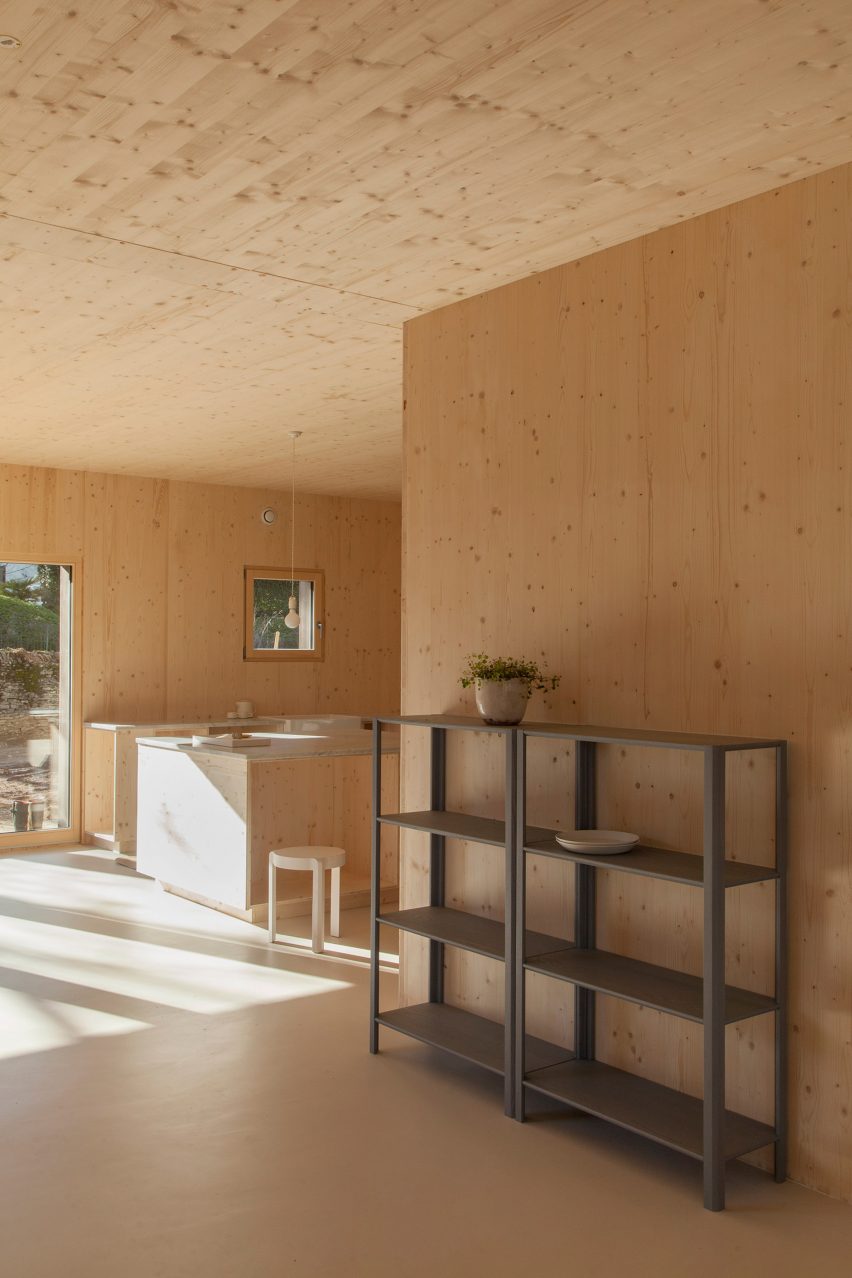
"The use of a special colour for the external facade ensures a good and enduring weather resistance," the studio said.
"Depending on the way light falls on the facade, the colour pigments shimmer grey or brown and match perfectly with the colour of the bark of the surrounding pines."
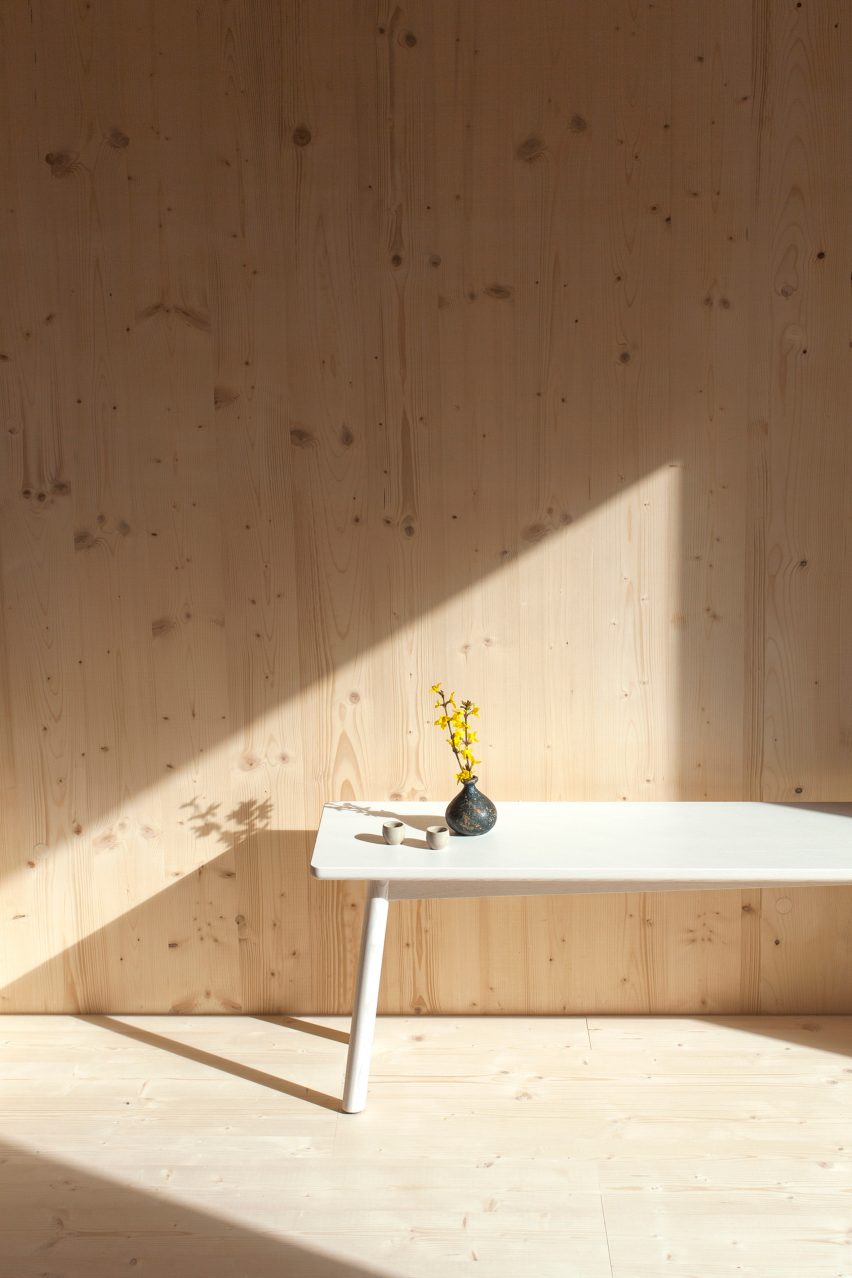
By designing the building to be prefabricated off site, the architects were able to minimise construction time whilst ensuring the house meets the spatial requirements of its occupants.
The building's facades are punctured by large openings that allow natural light to flood into the warm, wood-lined interiors. These windows also frame views of the trees and greenery surrounding the building.
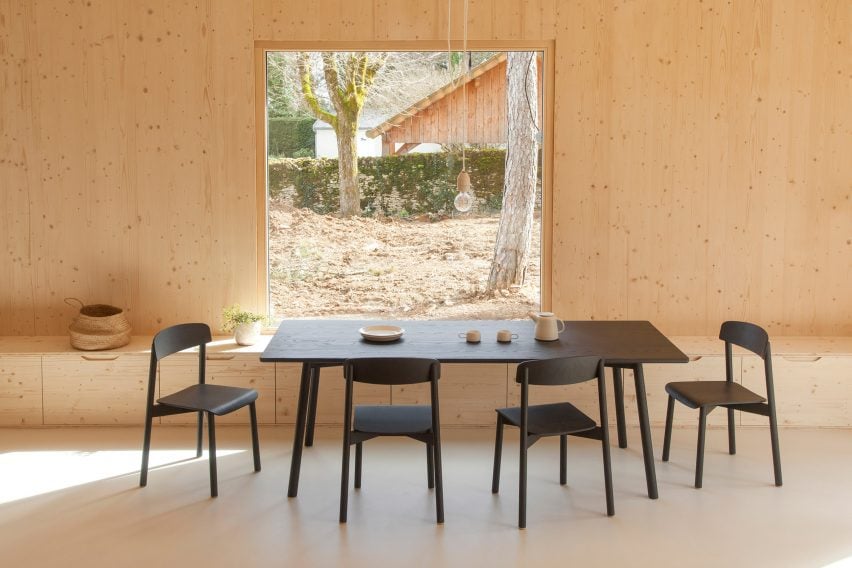
The windows are carefully positioned to ensure they capture the maximum amount of sunlight, which warms the rooms and, along with high-quality insulation, means there is no need for a central-heating system.
A fireplace in the living area features a chimney that extends up through the ceiling and along the wall of the master bedroom above to help warm this space and ensure no heat is wasted.
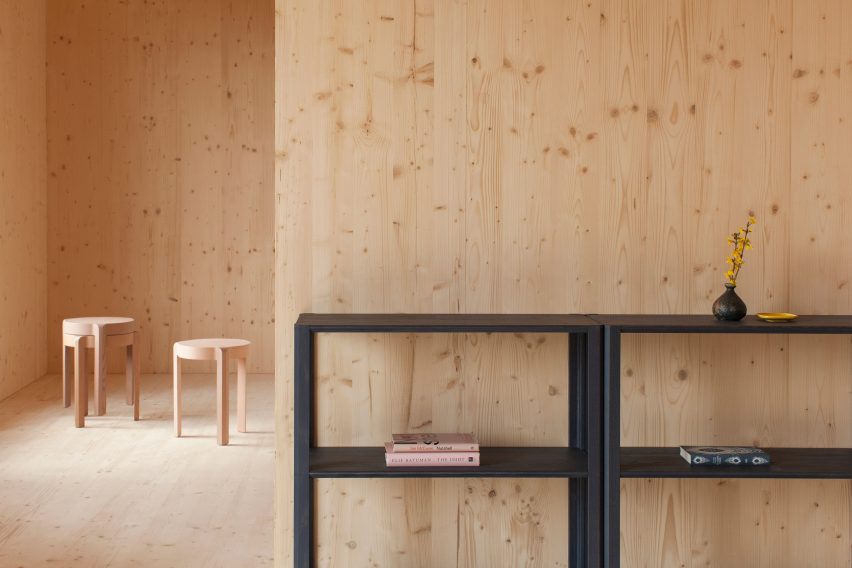
The ground-floor living spaces feature walls and ceilings clad in pine boards with distinctive knots that enhance the natural aesthetic. Wood is also used to create built-in furniture, which includes the kitchen units and benches with integrated storage.
The floors on the upper storey are also made from wood, while wooden window frames ensure the singular material treatment is continued. The bedrooms and a large landing on this level feature gable ceilings that accentuate their light and spacious feel.
The architects furnished the house with items from German brand Stattmann Neue Moebel, which produces pieces from wood that complement Atelier Ordinaire's refined and pared-back design approach.