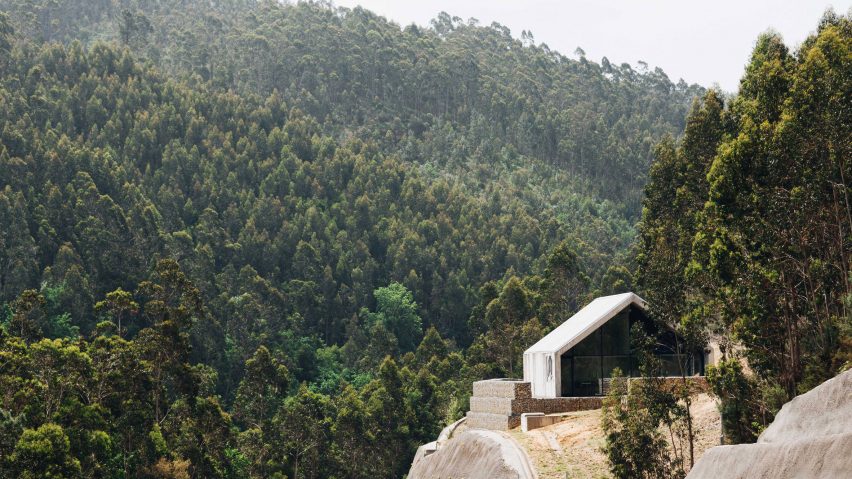A gabled concrete shell that references local vernacular buildings forms a protective surface enclosing this control building at a hydroelectric station in central Portugal.
Architect Pedro Geraldes designed the control and observation facility for global energy company EDP, at its site overlooking the Vouga River near the village of Ermida.
The building's main purpose is to provide a base for checking the dam and implementing the necessary procedures in case of emergency, so it needed to be protected from flooding and command good views of the river.
The facility occupies an elevated plot created by clearing a small section of dense forest and excavating a ledge on the sloping ground. The resulting site looks directly towards the dam and enables vehicles to access the front of the building.
Aware that he wanted to create something that "avoids being just another contemporary box", Geraldes took inspiration from the local vernacular when developing the gabled shape.
"Designing an industrial building in a forest area, with occasional traditional constructions with pitched roofs in the surroundings, allowed me to think about how a contemporary industrial building might fit in this landscape," the architect explained.
"Ermida, the name of the location, means small church or chapel," he added. "With this in mind, the idea of designing a building with a concrete pitched roof emerged."
While the building's form references traditional local architecture, its concrete structure establishes it as a modern intervention that follows the precedent of typical dams and other infrastructure.
Board-marked concrete is used to create a single volume that forms the roof and walls. The concrete form provides the building's structure, as well as its protective waterproof shell.
In front of the entrance to the control centre, the structure extends outwards and is punctured by a row of slits on one side that allow daylight to filter through.
The gabled end facing the parking area is clad in aluminium, with a pair of glazed doors marking the entrance. The opposite end wall is infilled with glazing to provide an uninterrupted view of the dam.
In 2016 Atelier Pierre Thibault designed a timber clad hydroelectric power plant in Canada, while BIG are designing a waste -to-energy power plant in Copenhagen, Denmark.
Photography is by Alexandre Delmar.
Project credits:
Architecture: Pedro Geraldes
Structures: COBA S.A.
Mechanical engineering: Andritz Hydro, Efacec S.A.
Hydraulics: FCC Construccion, RRC Ramalho Rosa Cobetar S.A., OPWAY
Electricity and communications: Andritz Hydro, Efacec S.A.
Other collaborators (EDP): Diogo Santiago (architecture), Nuno Oliveira (mechanical engineering), Miguel Roque (electrical engineering), Armando Camelo (materials), Pedro Silva (materials), Ana Costa (safety)
Developer/ client: EDP

