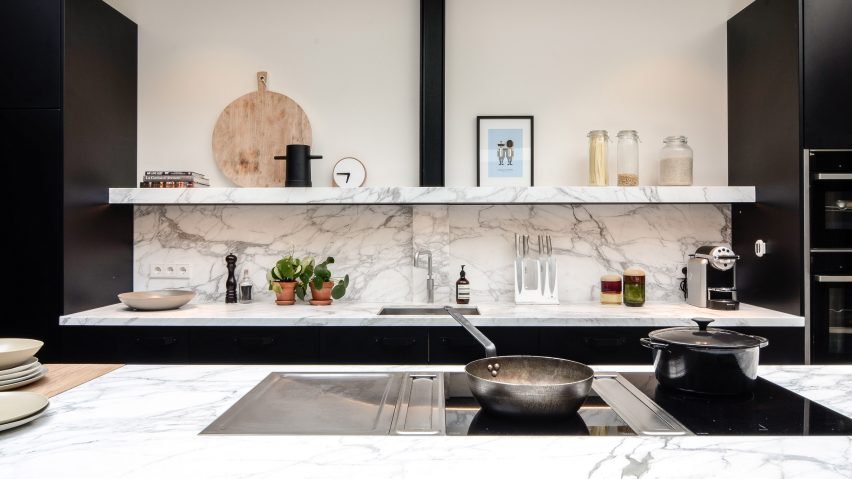A courtyard sits at the centre of this converted canal house apartment in the centre of Amsterdam by local firm Standard Studio.
Built in the early 17th century, the canal house is located within a former courtyard where it is overlooked by surrounding residential buildings.
The only part of the house visible from the street is a double garage door that marks the entrance.
Called NH25 Loft, the 370-square-metre apartment is accessed through the garage where there is space for the owner's a car and bikes. A sitting pit complete with a home cinema sits adjacent to the entrance.
Due to the loft being built in a former courtyard without any windows, Standard Studio inserted a patio at the centre of the space that functions as a small garden, as well as six large skylights that bring daylight into the main spaces such as the kitchen, living room.
The bedrooms, bathroom, walk in closet and kitchen are all positioned around the central patio in a largely open plan layout that allows the light to filter throughout.
In the master bedroom, a bathtub that can be screened off by curtains sits next to the courtyard.
"Even though the loft is in the middle of a residential courtyard there is a lot of privacy because no direct visible connection is made through the surrounding buildings," explained the Amsterdam-based studio.
"The end result is a bright and vibrant open floor plan that suits the life style of the inhabitants – open but private."
The interior follows a neutral colour scheme with white washed walls, polished concrete floors, stone countertops, black tiles, and light timber and black cabinets that complement the apartment's original exposed steel columns and beams.
Previously, the multidisciplinary firm has transformed a stable into an off-grid showroom and home for the owners of an interior design shop in Ibiza, created a clean and stripped-back store for eyewear brand Ace & Tate, and designed a cold pressed juice shop with a tree growing through its centre.

