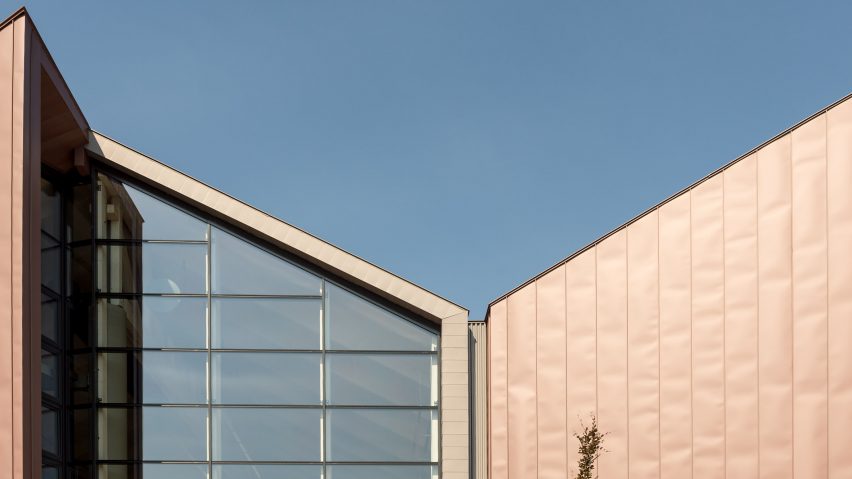
Row of ridged bays contains bottling facilities at Santa Margherita vineyard
Italian studio Westway Architects has completed the modernisation of a winery near Venice, which combines wine-coloured zinc-titanium cladding with windows to view the production process.
The renovation of the Santa Margherita vineyard complex has been ongoing since 2008 and has involved multiple phases, with the final stage involving the construction of new bottling facilities.
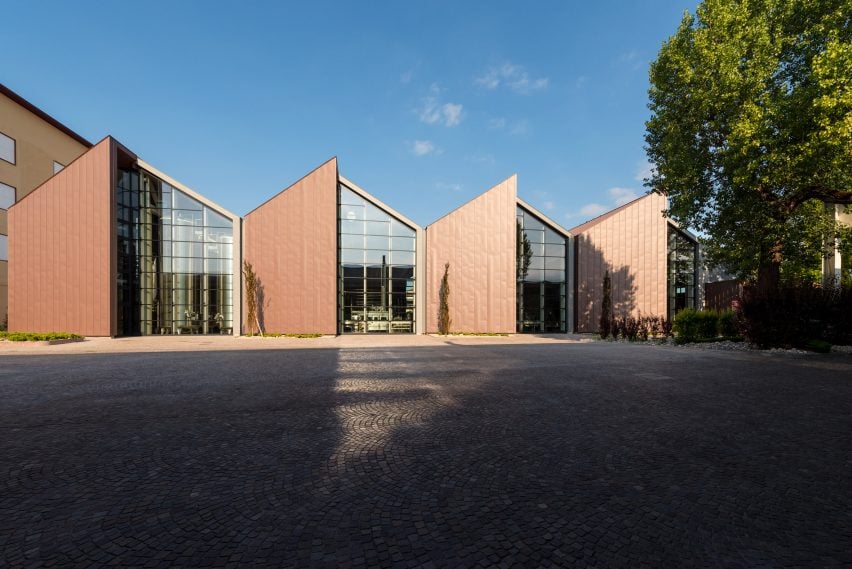
The firm founded by Luca Aureggi and Maurizio Condoluci in 2005 oversaw the entire project, which involved upgrading existing facilities and introducing buildings to create a coherent visual language across the complex.
The process also aimed to improve the working environment for employees and create an architectural design that encapsulates the values of modernity and innovation behind the Santa Margherita brand.
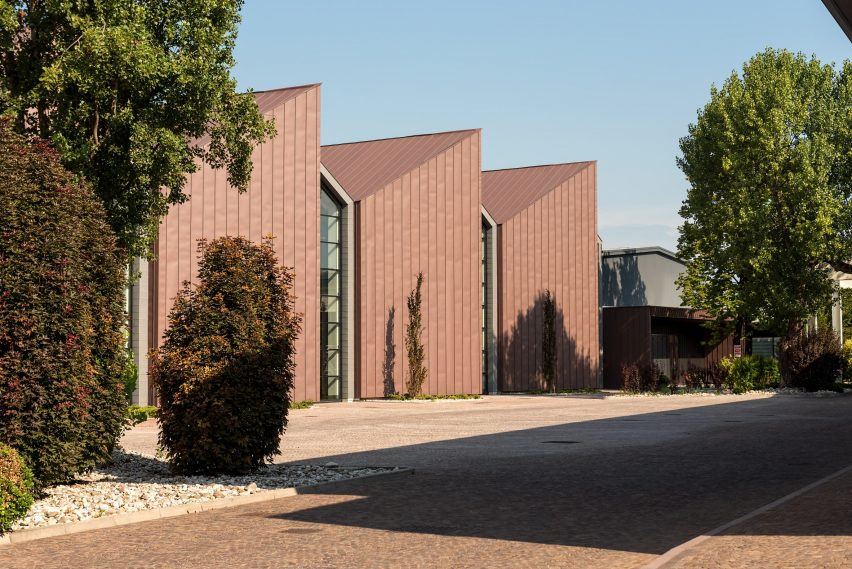
The final phase of the regeneration project involved the conversion of several 1930s industrial buildings into a new bottling plant and storage facility.
The new building comprises four units distinguished by the addition of bays on the south-east facade. These volumes feature glazed sections alongside opaque surfaces that pivot outwards to shield the interior from excessive direct sunlight.
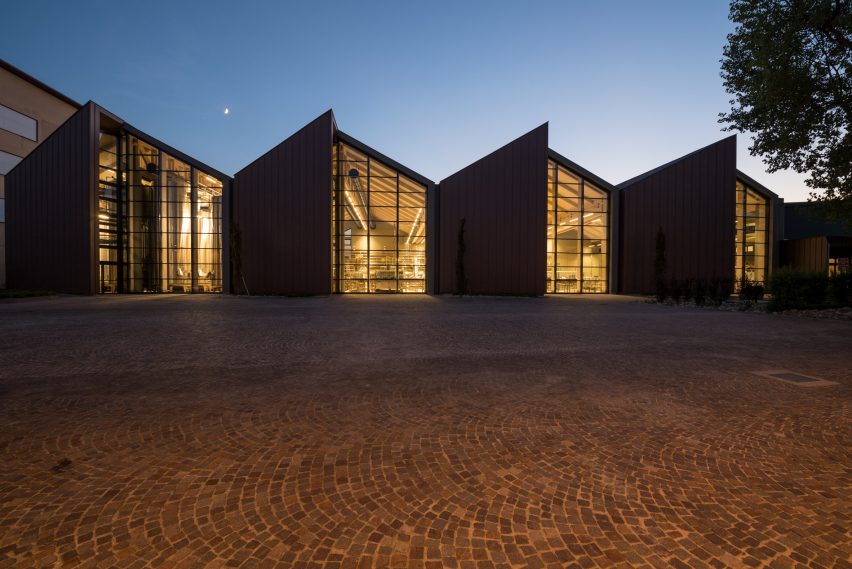
"The design creates a strong visual relationship with the existing buildings and preserves the original shape," the architects pointed out, "appearing as a series of facades designed at the top by the lines of the roof pitches."
The cladding used for the bottling plant is the same red zinc titanium applied during the earlier phases of the project, which helps to create consistency throughout the facility.
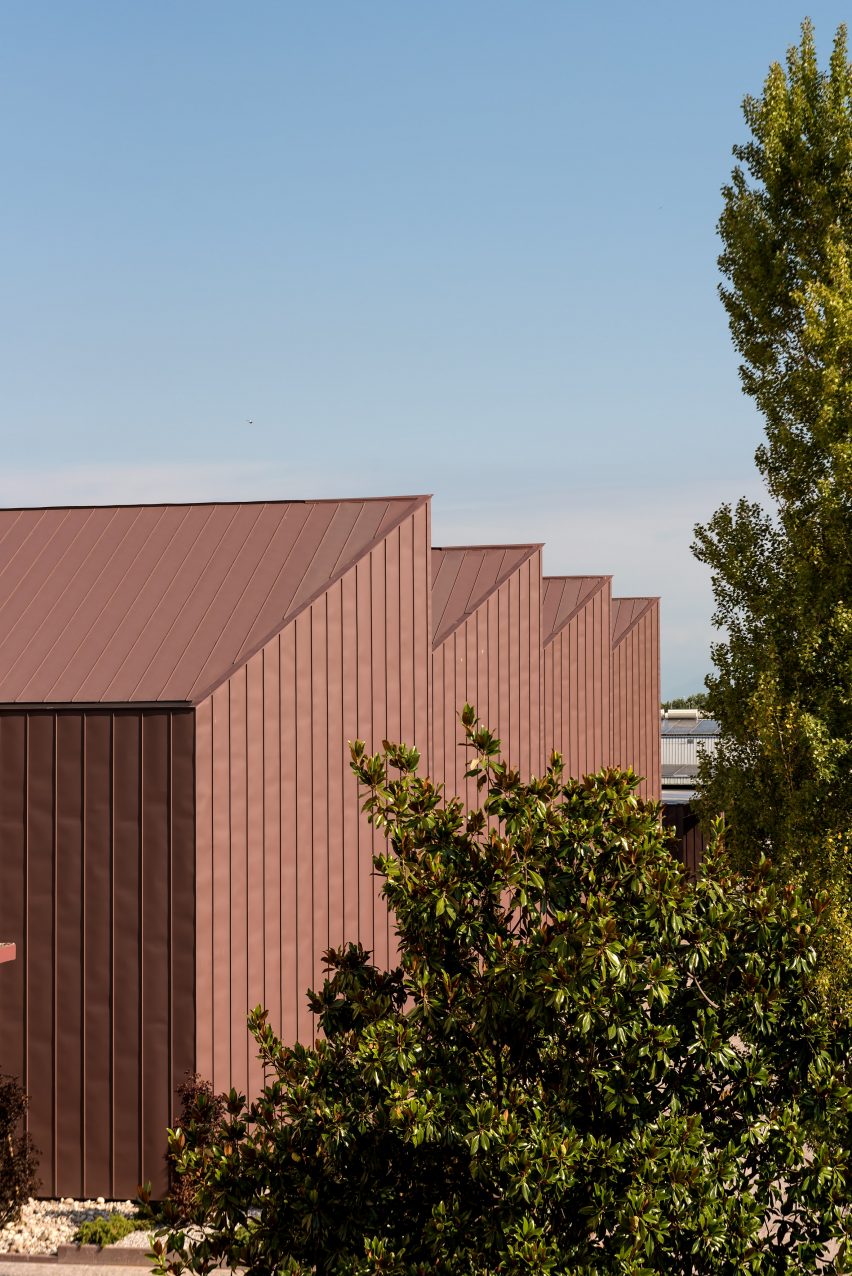
The bottling plant is situated opposite the Cantina Santa Margherita complex, which contains the offices, production facilities and warehouses.
A cantilevered roof extending along the front of this building creates a sheltered walkway that unifies the various converted and upgraded structures.
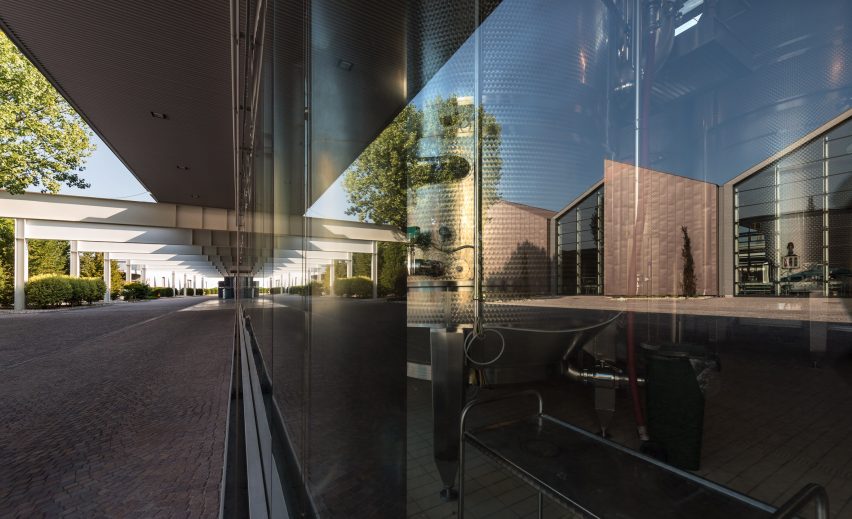
A row of six-metre-tall trusses projects from the side of the building, forming a plaza next to the storage area that is large enough for vehicles to enter.
Other openings in the main facade include a large window framed by steel columns that provides a view of the vats inside the production space. These voids interrupt the otherwise solid elevation, which is wrapped in horizontal panels of the metal cladding.
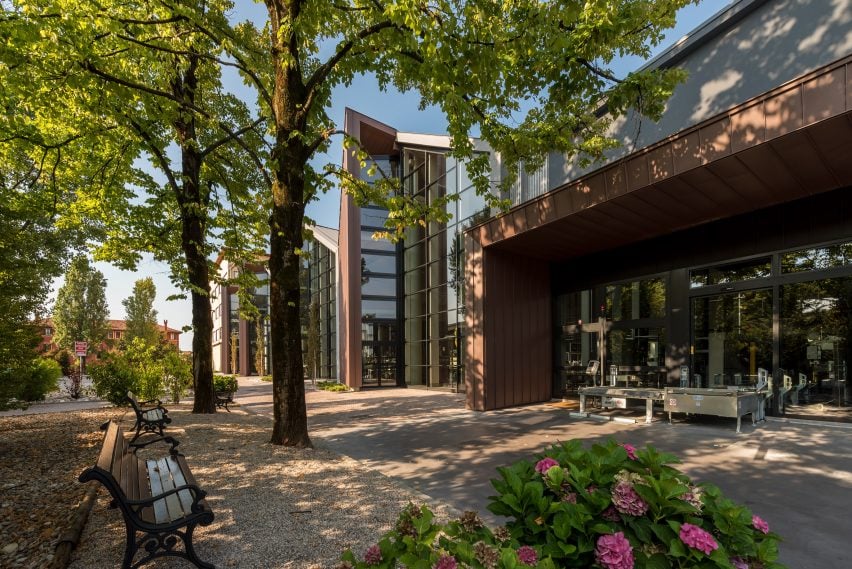
At the corner where the productions building meets the offices, a recessed void forms a portico leading towards the entrance. This end wall incorporates a window offering a view of shelves aligned with the cladding, which support a backlit display of 2,000 wine bottles.
The office building features a facade separated into two sections that are distinguished by contrasting red and grey cladding, with the upper portion topped with a sequence of pitched roofs that mirror the form of the bottling plant.
Last year Olson Kundig embedded a gravity-flow winery into British Columbia hillside, while Kleinewelt Architekten built a winery in southern Russia with stark concrete walls and full-height glazing.
Photography is by Moreno Maggi.