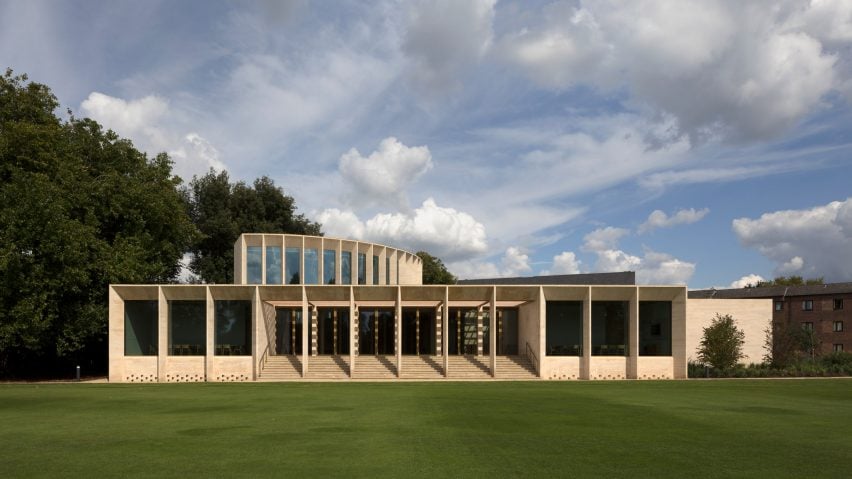
Niall McLaughlin Architects adds stone-clad auditorium to Oxford college campus
An arc of clerestory windows set between narrow stone fins channels daylight into the theatre at the Stirling Prize shortlisted Sultan Nazrin Shah Centre designed by Niall McLaughlin Architects.
The multipurpose facility is the latest addition to the campus of Worcester College, which is one of the constituent colleges of the University of Oxford. It is one of six building shortlisted for this year's Stirling Prize – the UK's most prestigious architecture award.
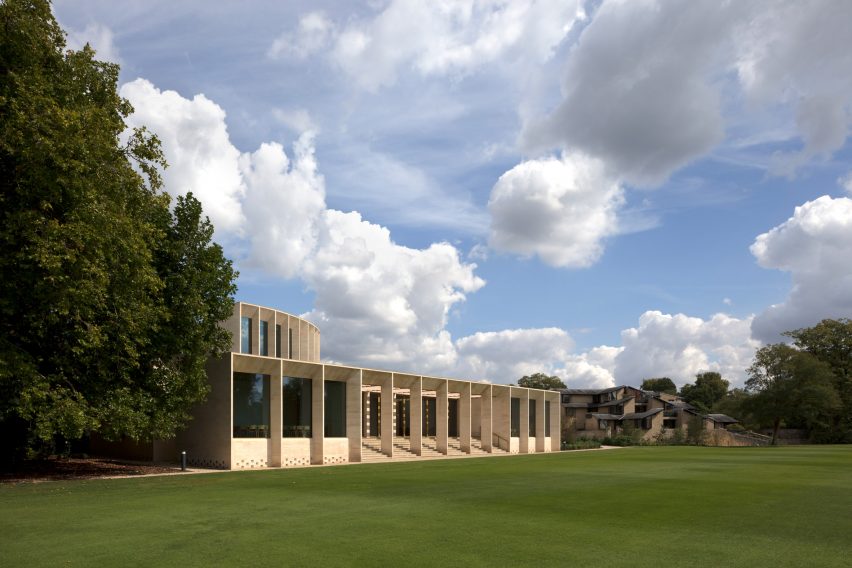
The college is situated close to the Ashmolean Museum, which was extended in 2009 by Rick Mather Architects, and is a few miles away from another college where McLaughlin's London-based studio designed an elliptical chapel with a textured stone facade.
The centre, which houses a lecture theatre, student learning space, seminar rooms and a dance studio, occupies an important site within the college's heritage-listed parkland campus.
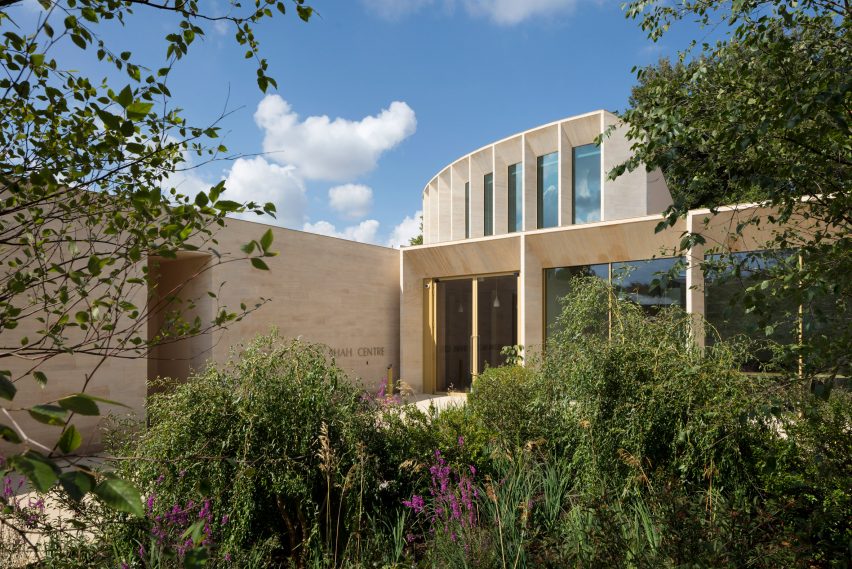
In addition to providing the college with a new events space and learning facilities, the centre aims to perform a role as a welcoming and appealing venue for outside visitors.
"The building serves three communities, with the arrangement of spaces carefully planned for academic, conference and local usage, either separately or concurrently," the architects explained in a project statement.
"It has been designed as a theatre in a garden, raised on a podium."
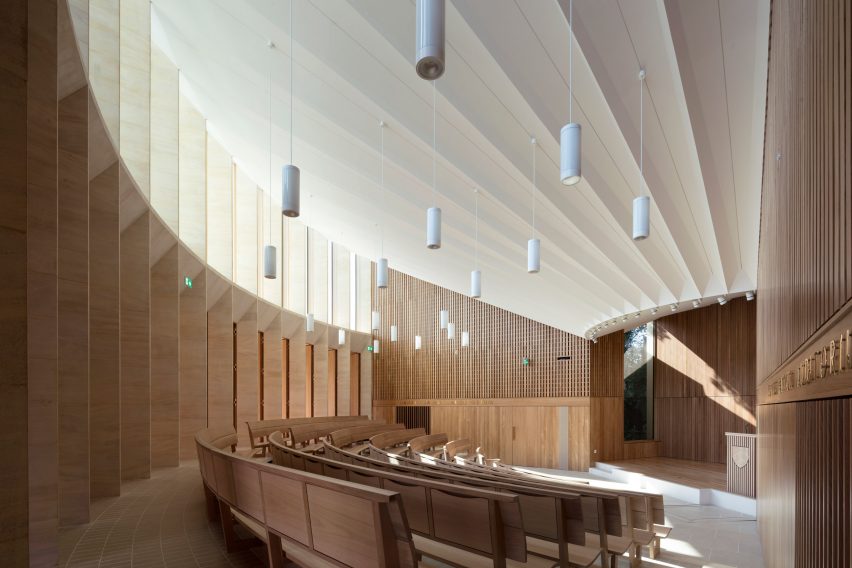
The centre is positioned to the north of the college's neo-classical main entrance, on the edge of a cricket field and next to the Sainsbury Building, which was designed by MacCormac Jamieson Prichard and completed in 1982 to provide student accommodation.
On arrival through a gatehouse from Worcester Place, visitors enter a new courtyard that looks out across a lake towards the cricket ground and surrounding parkland. The courtyard connects the centre to the Sainsbury Building, as well as other neighbouring courtyards and gardens.
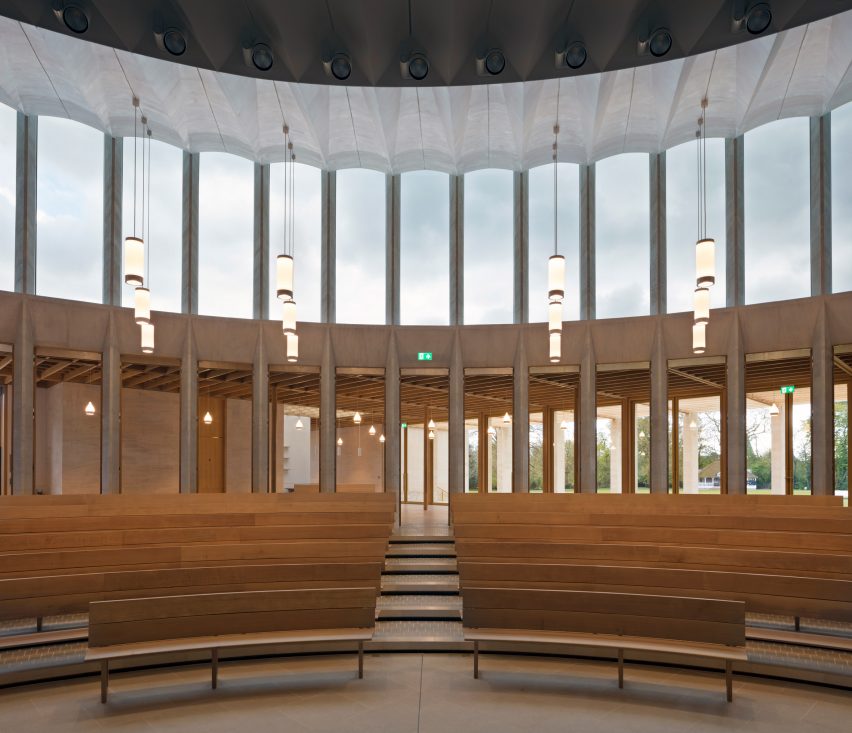
A bridge spanning an angular pond provides access to the grounds beyond, while a path leads from the courtyard towards the centre's main entrance.
The seminar room and dance studio are accommodated in dedicated stone-clad wings that extend out from the main body of the building, with the latter culminating in a large window looking across the water towards the Sainsbury Building.
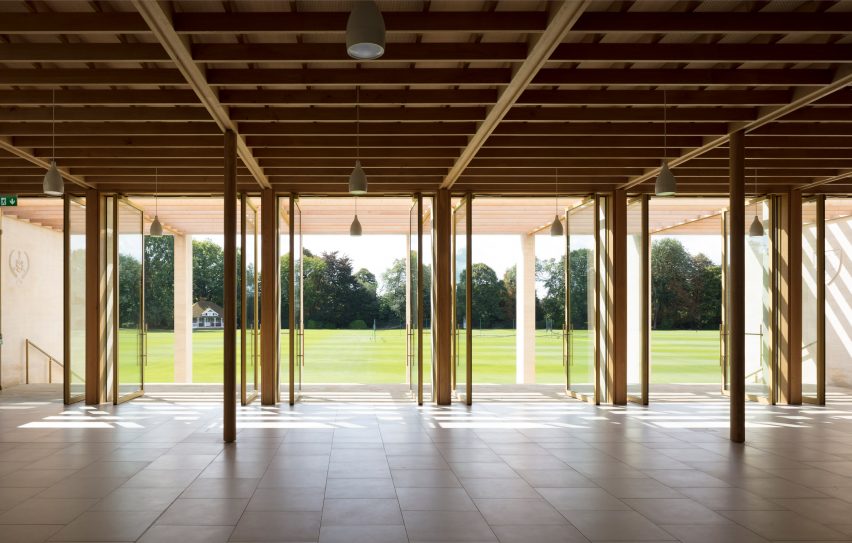
The main entrance leads into a foyer with a ceiling featuring criss-crossing oak beams supported by timber columns. Directly in front is the curved auditorium, while a series of pergolas and terraces overlooking the cricket pitch are off to one side.
The auditorium is topped with an arc of clerestory windows set into deep limestone reveals that allow natural light to flood into the curving room. Its pleated ceiling is made from glass-reinforced gypsum and sweeps down towards a recessed stage.
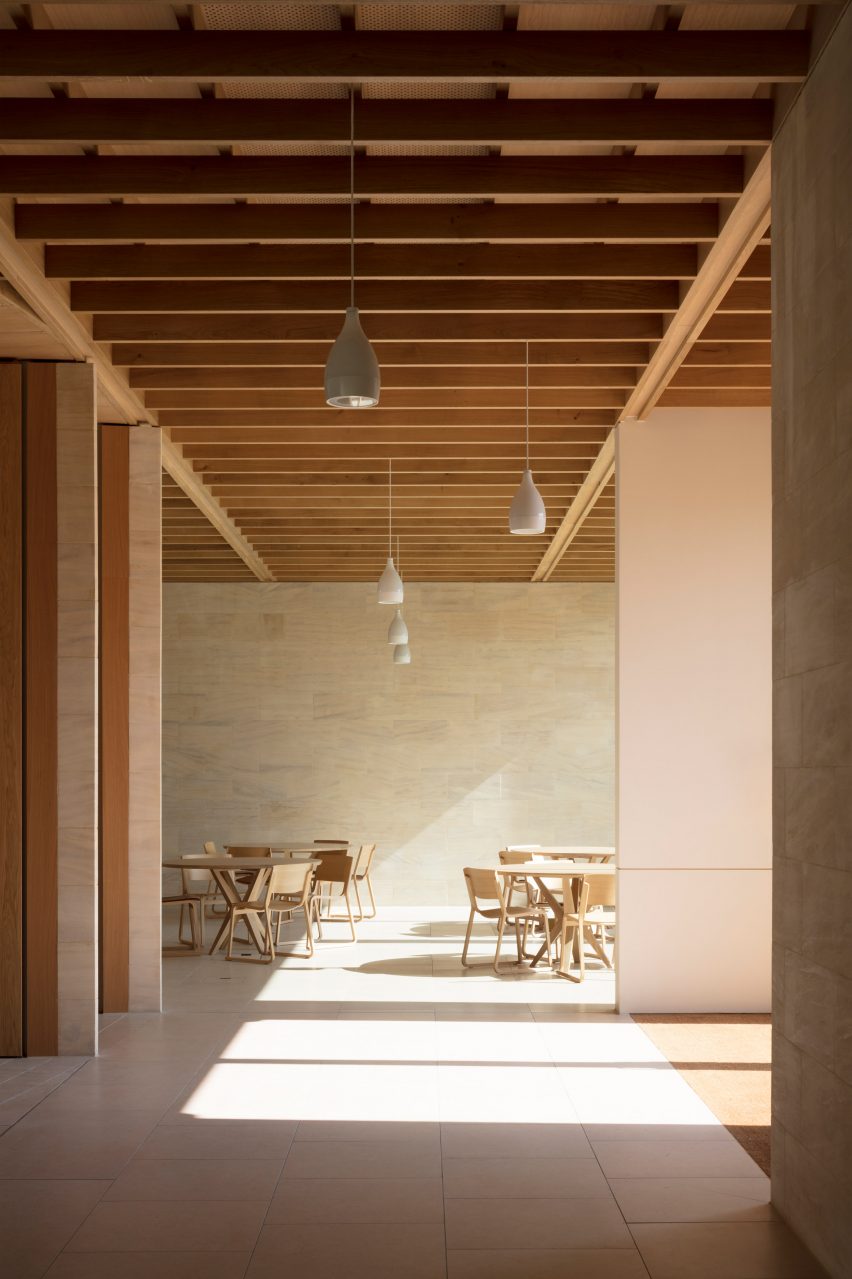
Curving benches manufactured by British furniture brand Benchmark from steam-bent oak are arranged on gently tiered steps facing the stage.
Wooden doors incorporated behind the stone pillars lining the edge of the theatre can be closed to create a dark and private space, or left open to fill it with light and maintain views towards the gardens on all sides.
Niall McLaughlin Architects has also updated a 1970s college building in Cambridge, adding a new entrance building topped with a glazed lantern, and created a timber-lined prayer room at a priory in Dublin.
Photography by Nick Kane.