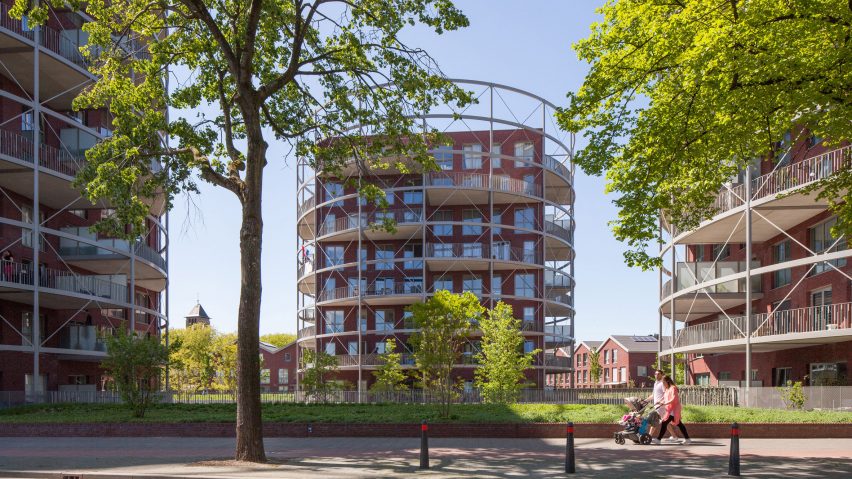
Mecanoo's cylindrical apartments designed to recall gas holders
Dutch architecture firm Mecanoo has transformed a gasworks in the city of Hilversum into a residential neighbourhood, featuring cylindrical apartment buildings intended to resemble the now-dismantled gas holders.
The Delft-based practice designed the Villa Industria masterplan to provide 357 homes on the former site of the Regional Energy Supply Company in the Dutch city
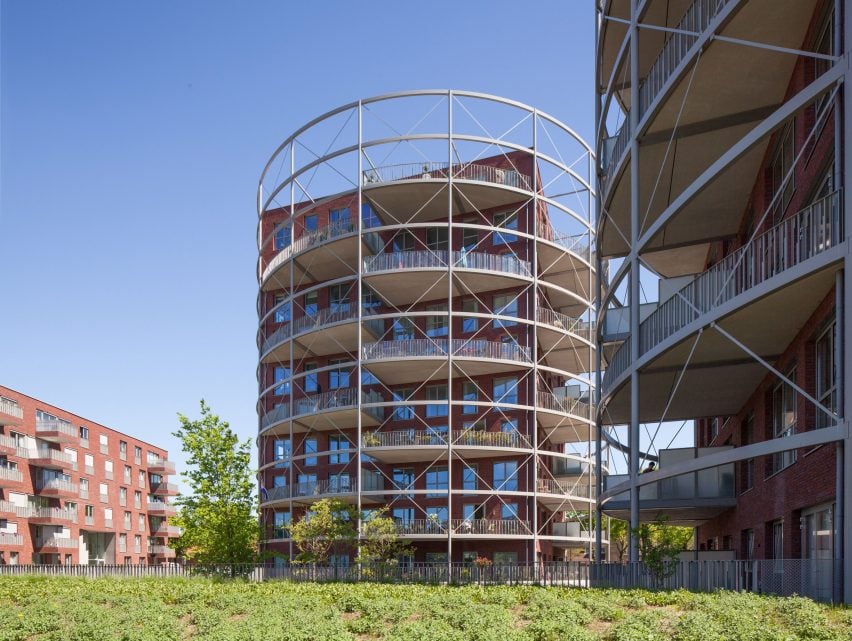
The gasworks was originally located on the edge of the city but gradually became enclosed by residential developments as Hilversum expanded.
When the industrial complex was relocated the decision was taken to regenerate the site by introducing a mixture of affordable housing alongside owner-occupied properties, small business units and sports facilities.
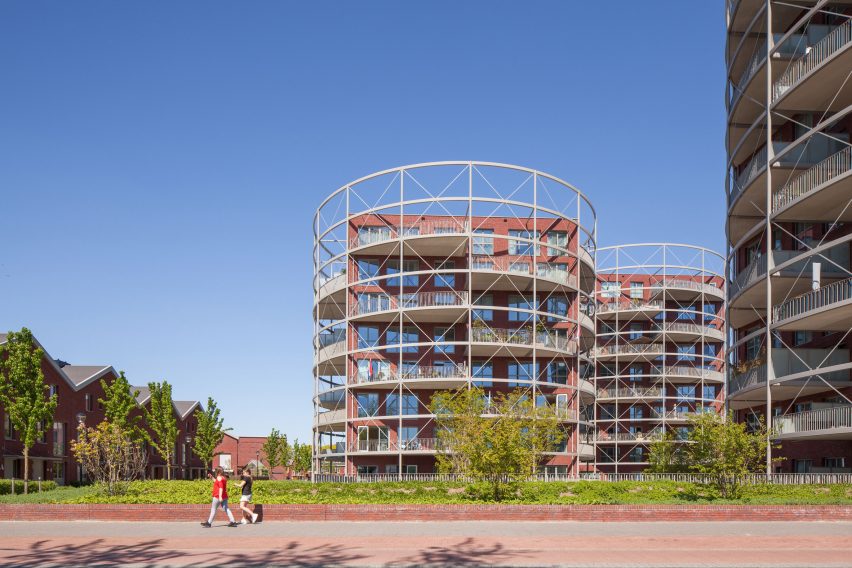
The design for the masterplan aims to create a new neighbourhood with a distinct sense of identity, which is influenced by the site's industrial heritage.
The various buildings that occupy the 74,000-square-metre plot are unified by the use of red brick and include forms, materials and details intended to directly reference the history of the gasworks.
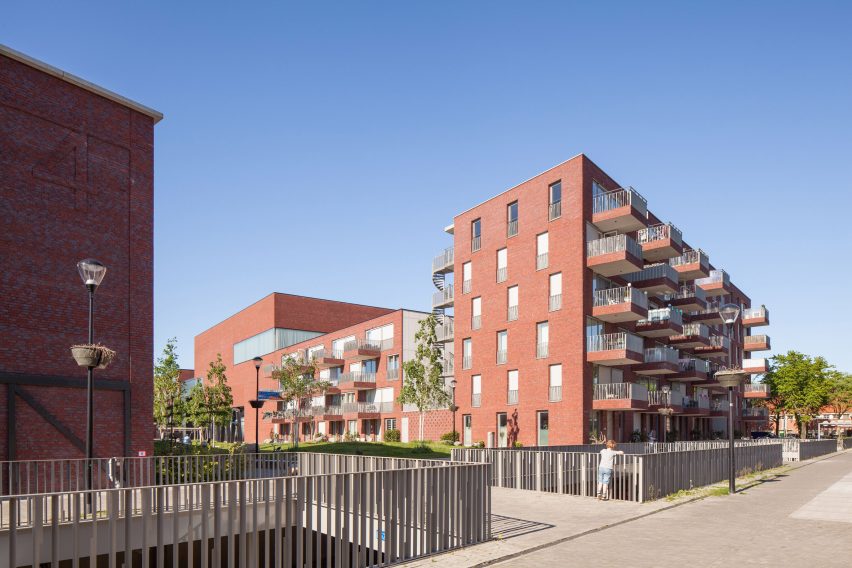
"The architecture of Villa Industria has a harmonious materialisation, a sculptural design language, and industrial detailing," the architects said.
"Cool materials, such as steel and glass are combined with warm materials like red to red-brown bricks with subtle relief."
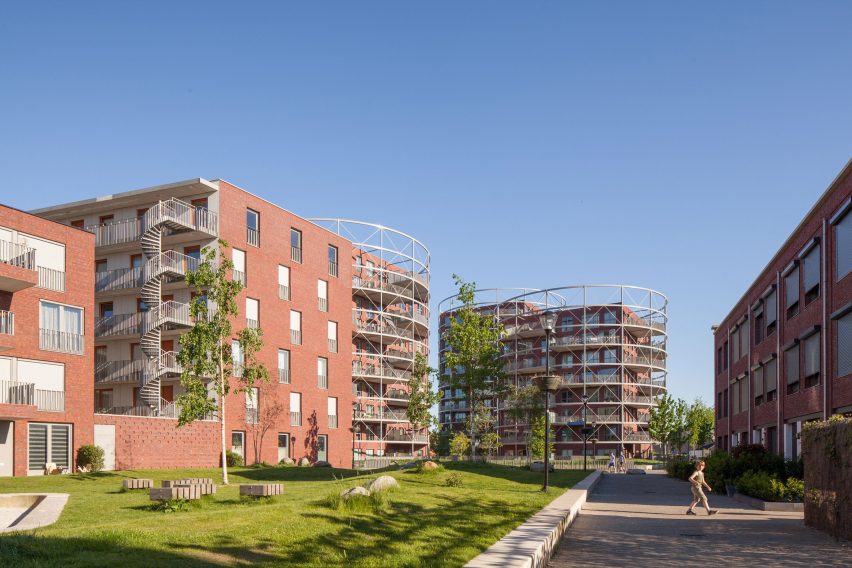
Together with ornamental details such as identifying letters and numbers created in relief on the facades, the use of different brick sizes and masonry techniques helps to introduce diversity to the scheme.
The most prominent landmark and the clearest reference to the old gasworks is a cluster of three residential buildings enclosed by a cylindrical steel frames that recall the original gas holders.
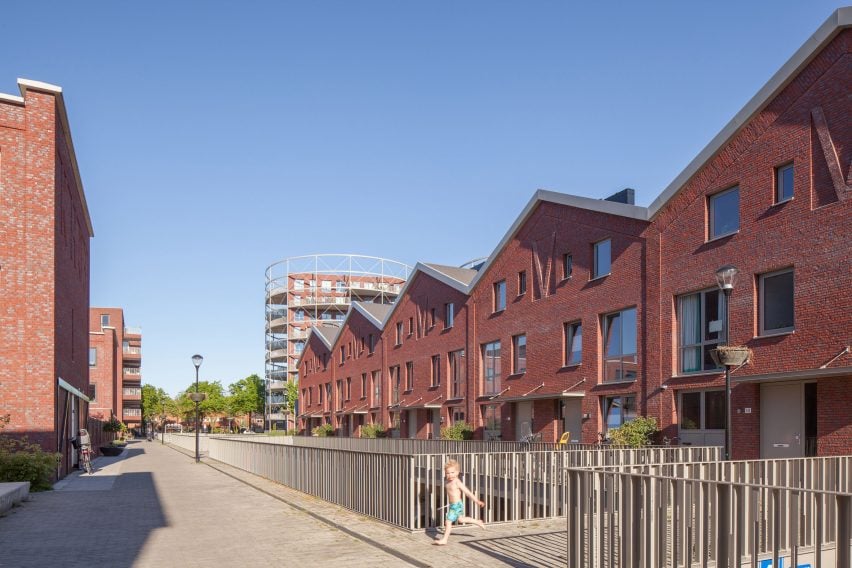
The buildings within the Villa Industria development form part of an urban plan that incorporates as much green space as possible. Car parking is hidden away below ground to allow for public spaces that prioritise use by pedestrians and cyclists.
As part of the amenities incorporated into the development, an existing swimming pool was re-clad in brick, steel and glass to match the appearance of the residential buildings.
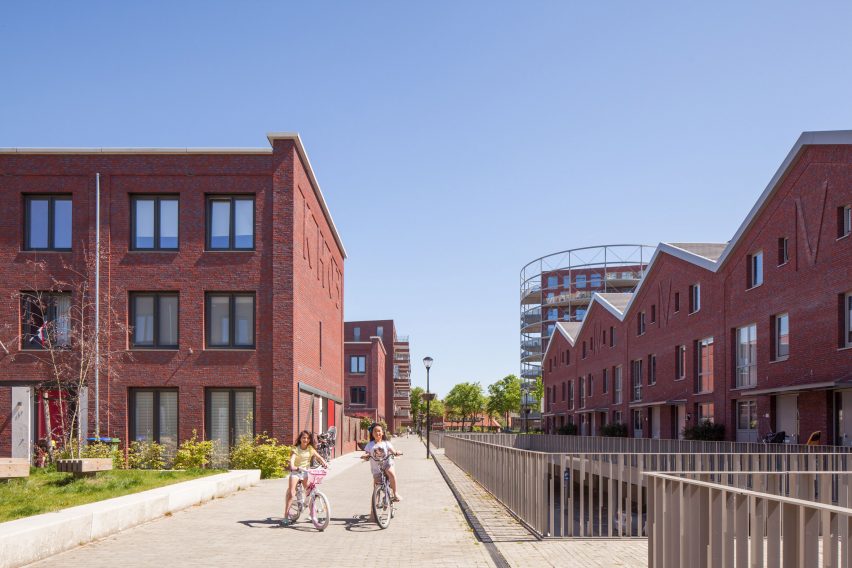
A new sports hall and fitness centre positioned on top of the refurbished pool are supported by angled steel columns that are left exposed along the building's facade.
A graphic illustration designed by artist Berend Strik is applied to the glazing behind these columns to provide privacy for the pool.
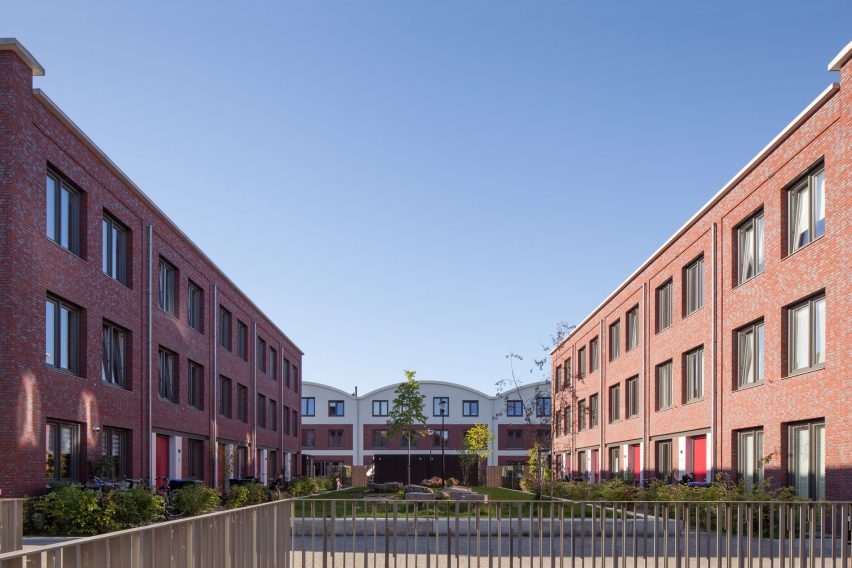
Another of the residential buildings is a terraced block featuring vaulted roofs which evoke the form of an old warehouse that previously occupied the plot.
Buildings arranged around the perimeter of the site respond to the surrounding context by matching the height of neighbouring structures. These dwellings are distributed around courtyards divided into private gardens.
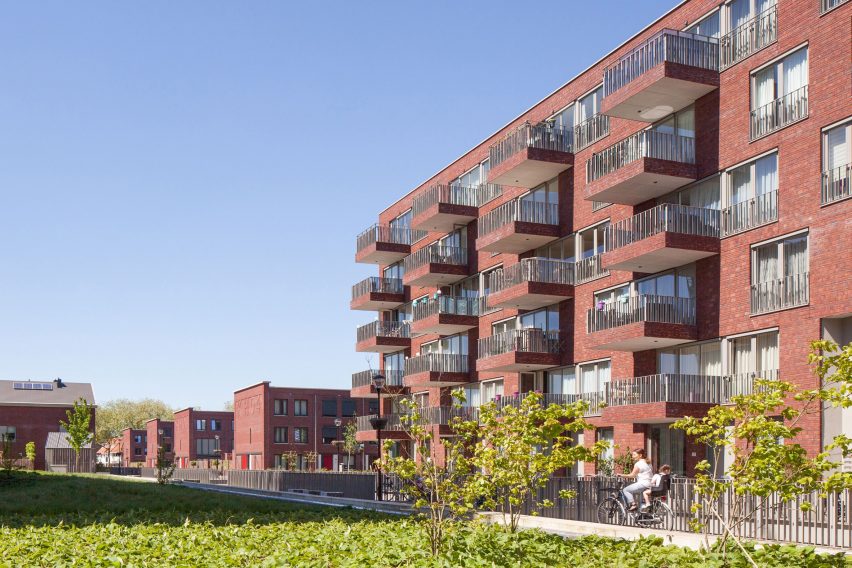
Mecanoo is currently involved in several masterplanning projects of varying scales around the world, including the renovation of New York's Public Library and the development of a new commercial district in Shenzhen.
As part of the transformation of a site at London's King’s Cross, a trio of Victorian gas holder frames was converted into luxury apartments, while another of the old industrial structures now encloses a circular park.
Photography is by Mecanoo Architecten.
Project credits:
Client: Heijmans, Amersfoort
Structural engineer: ABT Delft
Mechanical and electrical engineer: Viac Installatieadviseurs
Building physics consultant: Nex2us
Artist: Berend Strik