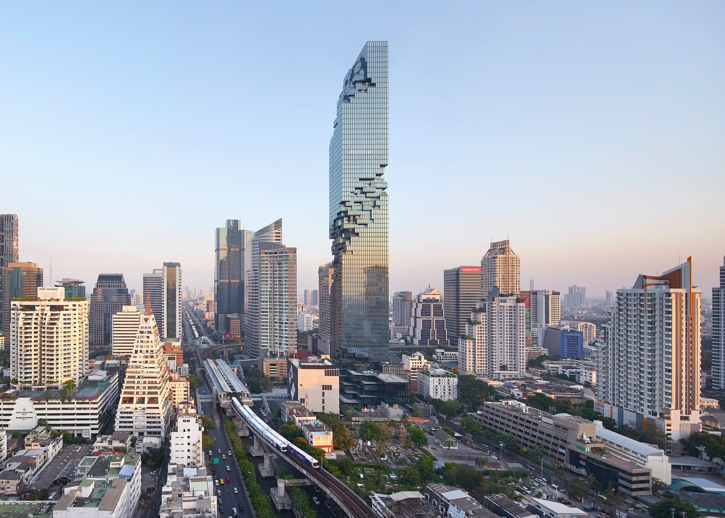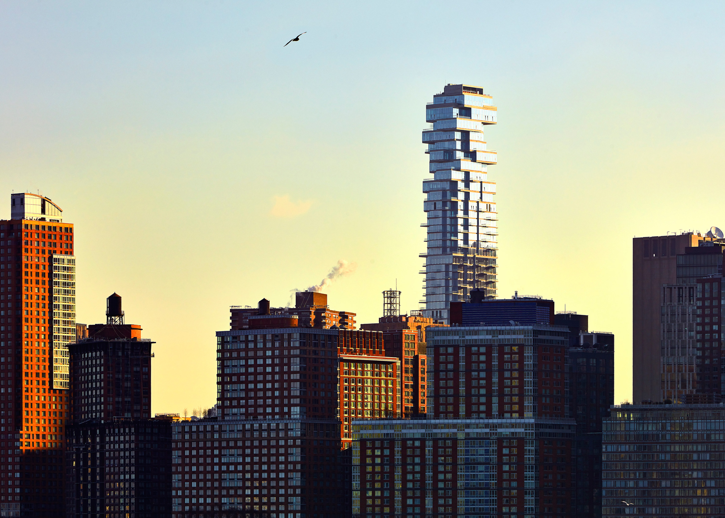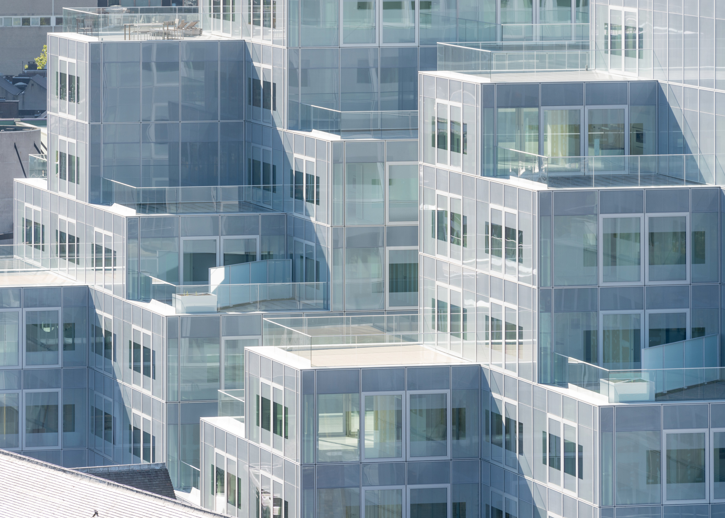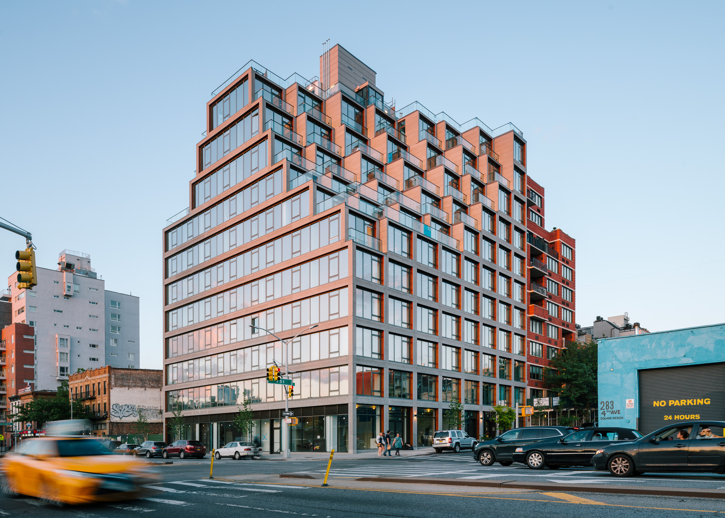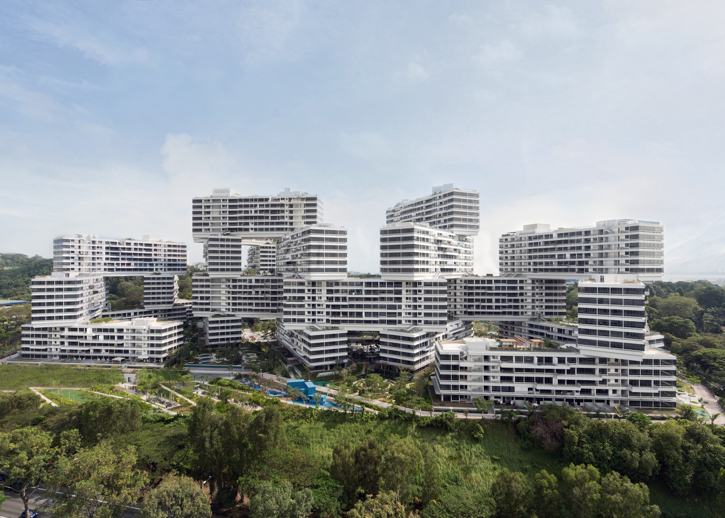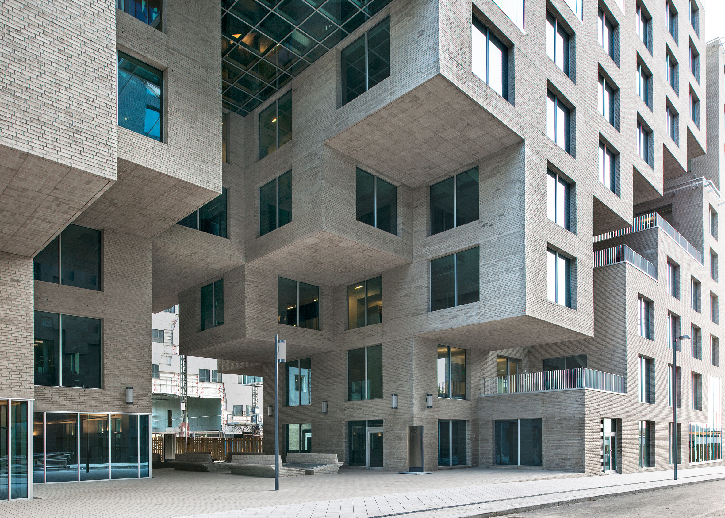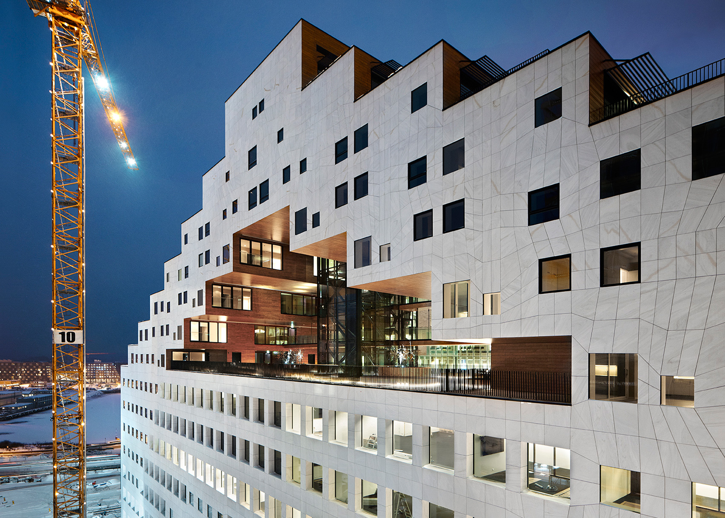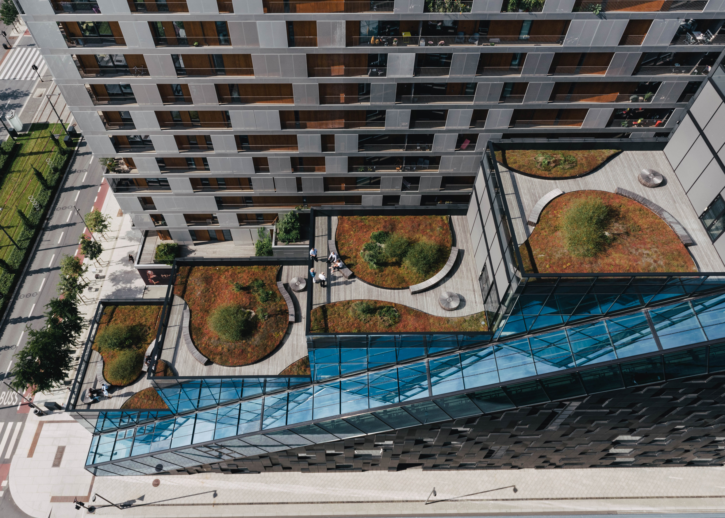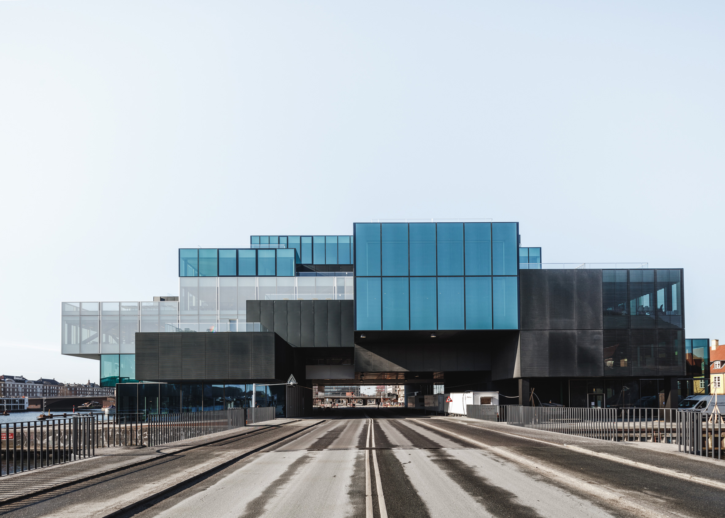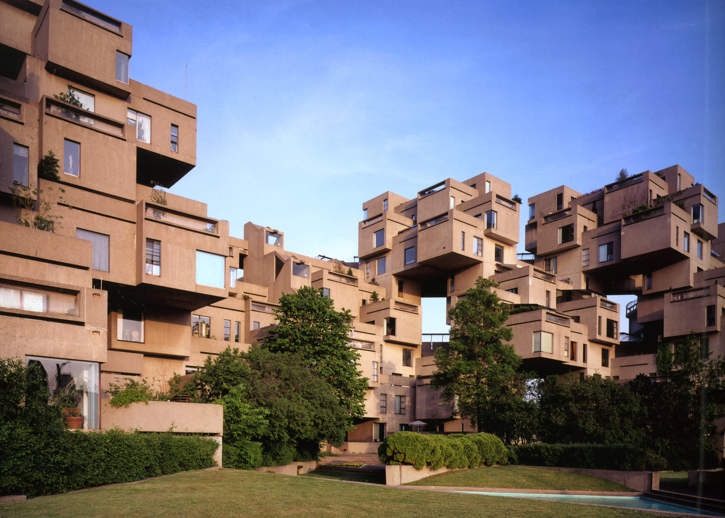The number of architecture projects comprising series of cubes or cuboids to look like digital pixels, or half-finished games of Jenga, is stacking up fast. Here are 10 examples from studios including Herzog & de Meuron, OMA and MVRDV.
MahaNakhon by Buro Ole Scheeren, Bangkok, Thailand
This 77-storey skyscraper is Thailand's tallest tower and features modular cutaways spiralling around its facades. It was designed by Ole Scheeren – nicknamed "the Prince of Pixels" by Aaron Betsky in a recent Opinion column – while still working at Rem Koolhaas' firm OMA, and completed by his own studio Büro Ole Scheeren following his departure in 2010.
Find out more about MahaNakhon ›
56 Leonard by Herzog & de Meuron, New York City, USA
Perhaps the most recognisable "Jenga tower", 56 Leonard rises 60 storeys over the comparatively low-rise Tribeca neighbourhood in Lower Manhattan. The building comprises a series of cuboid volumes that become increasingly offset from one another towards the top, drawing comparisons with the wooden block game.
Find out more about 56 Leonard ›
Timmerhuis by OMA, Rotterdam, Netherlands
OMA merged a 1950s municipal office block with a steel and glass structure to create a new mixed-use building in Rotterdam's city centre, close to where the firm is based. Timmerhuis' form is broken down into cuboidal modules, each measuring 7.2 metres wide, 7.2 metres deep and 3.6 metres high, which helps to break down the the overall scale.
Find out more about Timmerhuis ›
251 1st Street by ODA, New York City, USA
Cascading balconies top this Brooklyn apartment block by American studio ODA, providing the residences on the upper floors with outdoor space and views of the Manhattan skyline. The terraces step backwards and upwards to face 1st Street – a tree-lined stretch of brownstone residences – while a closed facade is oriented to the busy 4th Avenue.
Find out more about 251 1st Street ›
The Interlace by Buro Ole Scheeren, Singapore
Scheeren has also experimented with the Jenga style, stacking huge cuboid volumes diagonally to create an "important prototype" for housing. The 31 blocks, containing 1,040 apartments of varying sizes, are arranged to frame eight large hexagonal courtyards and overlap to provide communal outdoor spaces for residents.
Find out more about The Interlace ›
DNB Bank Headquarters by MVRDV, Oslo, Norway
MVDRV's brick and glass headquarters for DNB is one of three buildings completed for the bank along the Norwegian capital's waterfront – all with a pixelated appearance. As part of the development, known as the Barcode, the structure is made up of six-metre-wide cubes that form a "big building composed of mini units".
Find out more about DNB Bank Headquarters ›
The Carve by A-Lab, Oslo, Norway
The second of three buildings in Oslo for financial company DNB has a chunk missing from its middle, creating a covered outdoor space. Spanish white marble is used to clad the main facades, while timber covers the portions that appear to have been removed in blocks from the otherwise rectangular form.
Find out more about The Carve ›
The West Building by Dark Arkitekter, Oslo, Norway
Third in the DNB trio is this dark-coloured building that resembles a giant staircase. The shape, which reaches 15 storeys at its peak, allowed Oslo-based Dark Arkitekter to create both double-height rooms and a series of roof terraces for staff.
Find out more about The West Building ›
Blox by OMA, Copenhagen, Denmark
An architecture centre, co-working space and apartments are housed within a development of stacked glazed volumes by OMA, which creates a "knot" around a busy intersection in Copenhagen. Blox's interlocking design re-works the city block as a three dimensional loop, with homes and offices rotated around the centrally placed Danish Architecture Centre.
Habitat 67 by Moshe Safdie, Montreal, Canada
Much older than the other projects on this list, Moshe Safdie's experimental housing development stands out as an early and important example of the pixelated building style. Completed for the 1967 World Expo in Montreal as a vision for the future of cities, the complex comprises a three-dimensional landscape of 354 stacked concrete "boxes" and pioneered the combination of two major housing typologies: the urban garden residence and the modular high-rise apartment building.
Find out more about Habitat 67 ›

