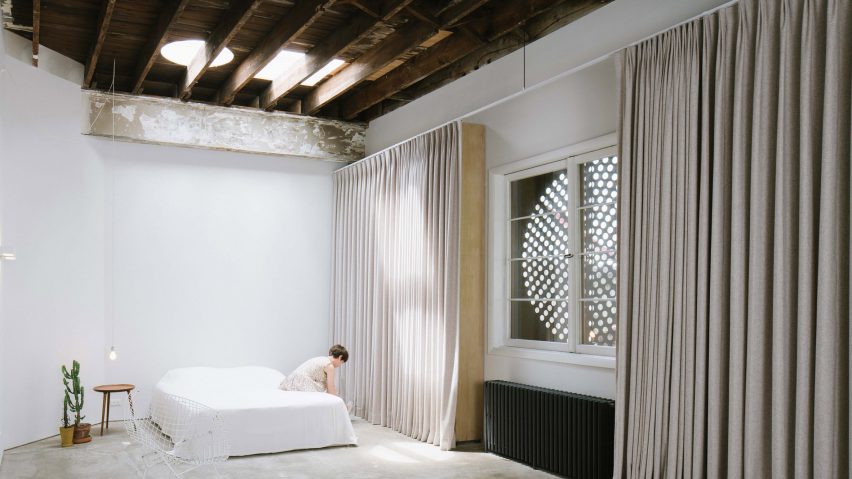US design studio Davidson Rafailidis has retained peeling paintwork, uneven concrete flooring and rough wooden beams while converting a garage in Buffalo, New York, into a live-work space.
Local designers Stephanie Davidson and Georg Rafailidis were enlisted by a couple to convert the outbuilding, located in a residential area in the Upstate New York city, into a home-cum-workplace.
Built in the early 20th century, the garage had previously been partitioned to create a small office for a general contractor.
Davidson Rafailidis' conversion turns this smaller area into an open-plan residence adjoining the garden at the front, while the workshop spans the remaining larger space at the rear. The arrangement gives the project its name: Big Space, Little Space.
"Instead of designing fresh, new spaces and interventions, existing forms or spaces are reinterpreted," said Davidson Rafailidis in a statement. "This 'Little Space' was reinterpreted as the overlap between two bigger, existing spaces: the fenced garden and the garage/workshop."
Most of the budget went towards making the "little space" a small warm home. The main difference between the two areas is that the walls of the smaller space are insulated, plastered and freshened up with white paint, while the brickwork walls in the workshop are left untouched and peeling with white paint.
During the winter months, the couple can stay cosy in the 464-square-foot (43-square-metre) open-plan kitchen, living, dining and bedroom.
In the hotter summer months, Davidson Rafailidis intend the living space to extend into the workshop, as well as the front garden and the rooftop, increasing its total area to 5,165 square feet (480 square metres).
"There is no stationary plan," said the studio. "The spaces are rather offerings for temporary and informal uses."
Finishes inside are left simple and stripped-back in order to seamlessly merge the workshop and the home.
"We avoided any materials that might read as 'residential' so that the space would not prescribe a specific use, but is rather open for all sorts of different uses," Rafailidis told Dezeen. "Instead of suggesting a specific use, the spaces should ask for what else they might be useful for."
Existing "messy" details like uneven concrete floors and rough, dark wooden ceiling beams are left exposed throughout, while new pale wooden furniture is nondescript.
"We wanted to use an extremely wide range of finishes and materials," Rafailidis continued, "from the raw, cut bricks at the entry door, to highly refined surfaces and materials, like the white oak cabinetry – to create an open, transient and generous space where the intervention integrates with those of the past, as well as ones that will surely come in the future."
As regulations in the surrounding historic area limited the changes that could be made to the exterior, the studio added 10 curved skylights to bring natural light and ventilation into the home.
There is also a hatch to provide access onto the rooftop via a white frame staircase located in the "big space".
In the "little space", pale drapes cover windows and hide additional wooden storage cabinets. But these span from floor to ceiling to lose "the typical cosy curtain look".
A white metal frame with wooden shelves and translucent glass doors is mounted onto the back wall. This forms the main kitchen cabinetry, and houses the sink, oven and fridge. A matching unit can be moved into the workshop in the summer months.
White penny rounds cover the rear wall behind the kitchen, and continue into the all-white bathroom next door. In here, the shower has a curved channel that wraps around the circular roof opening, while all of the other appliances are mounted on the wall because of the irregular level of the floor.
Minimal alterations made to the exterior involved increasing the width of the front door, and adding a 23-foot-long (seven-metre) awning that extends out 13 feet (four metres) to shade a patio at the front.
Windows are covered with Corten steel shutters that match the tone of the clay tiles. These offer privacy to the residents, while circular perforations allowing light to filter through.
The garden is also landscaped to include a terrace for a dining table, and patches for sunbathing.
Rough and raw finishes similar to those in Big Space, Little Space have featured in a number of recently completed renovations. Examples include a house in Charleston featuring brick walls marked with plaster and paint, and a Japanese restaurant in Quebec City that combines minimal details and unfinished surfaces.
Photography is by Florian Holzherr.
Project credits:
Design team: Stephanie Davidson, Georg Rafailidis
Engineer of record: John Banaszak (JEB Consultants)

