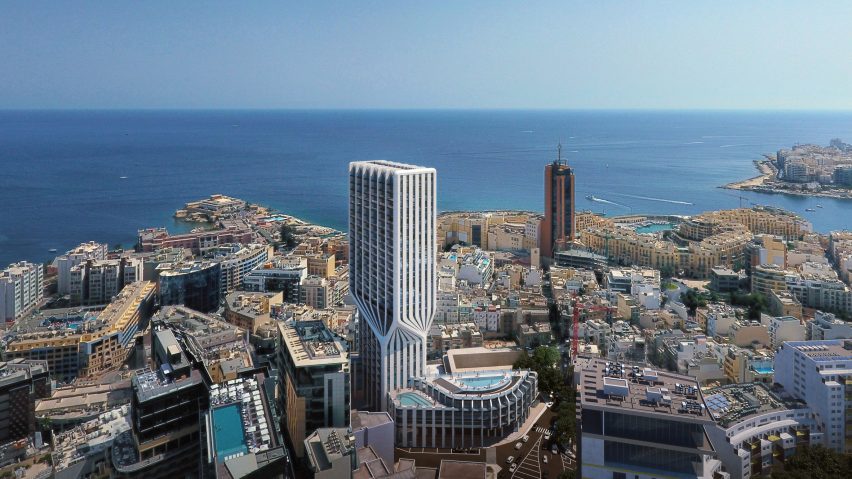Zaha Hadid Architects has revealed visualisations of a 112 metre-high tower, planned for Paceville on the northern coast of Malta, which would be the country's tallest building.
Named Mercury Tower, the 31 storey building would be 14.5 metres higher than the nearby Portomaso Business Tower – currently the tallest building on the Mediterranean island.
The 24,500 square metre tower was designed by the late Zaha Hadid and Patrik Schumacher, who has headed up the practice since the death of founder Hadid in 2016.
It will contain residential apartments on the lower nine floors and hotel rooms on the upper 19 storeys – with a distinctive twist separating the building's two functions.
"Conceived as two volumes stacked vertically, the tower incorporates a realignment that expresses the different functional programmes within," said Zaha Hadid Architects.
According to the practice the twist allows the building to integrate with the city at ground level, while giving the hotel rooms better views of the sea.
The three transitional storeys will contain the hotel's public spaces, including its reception and an outdoor pool with sea views.
At ground level the development will incorporate the early 20th century Mercury House into its base.
The building's facades, and its remaining original interiors, will be renovated to become the entrance space for the hotel and apartments.
Alongside the tower a piazza containing a central water feature and seating will be flanked by a four-storey building containing cafes and shops.
A further cafe pavilion, with a flowing roof and glass facades, is planned to be built alongside Mercury House.
"Creating new public spaces and amenities for the island's residents and visitors, the design responds to Paceville's key urban challenges by investing in its civic realm and increasing its limited housing supply," continued the practice.
The project received planning permission in January 2018. The site, which has been derelict for 20 years, has been subject to several proposals including plans from Zaha Hadid Architects for a pair of offices and a 40-storey skyscraper.
Zaha Hadid Architects, which ranked at seven on the latest Dezeen Hot List, recently completed a 170 metre tower in Milan, and a 40-storey hotel in Macau.
Project credits:
Client: J.Portelli Projects
Architect: Zaha Hadid Architects (ZHA)
Design: Zaha Hadid with Patrik Schumacher
Project director: Manuela Gatto
Design associate: Jakub Klaska
Project architects: Alberto Barba, Carolina López-Blanco, Kutbuddin Nadiadi, Yevgeniya Pozigun
Project consultants: Branko Svarcer, John Simpson
Interiors lead: Kar-Hwa Ho
Facades lead: Tomasz Starczewski
Project team: Houzhe Xu, Jung Yeon Kwak, Mark Winnington, Alejandro Garcia Gadea, Catherine Mccann, Evgeniya Yatsyuk, Olga Yatsyuk, Rachelle Spiteri, Yazhu Liang, Yun Zhang, Julian Lin, Sai Prateik Bhasgi, Li Jin, Reza Karimi, Jose Alberto Mariano Machon, Matthew Johnston, Mattia Gambardella
Retail Pavilion
Project architect: Gerhild Orthacker
Project team: Michail Desyllas, Evgeniya Yatsyuk, John Simpson
Concept design team: Jakub Klaska, Benjamin Sachs, Evgeniya Yatsyuk, Nan Jiang, Jose Pareja-Gomez, Aleksandra Mnich, Garin O’Aivazian, Chao Wei, Damiano Rizzini, Mu Ren, Karoly Markos, Nicholette Chan, Seungho Yeo, Carolina Lopez-Blanco, Ashwin Shah, Claudia Doner, Tetsuya YamazakiProject administrator: Nastasija Hahonina
Graphic designer: Silviya Barzakova
ZHA cluster director: Charles Walker
Local architect: Annamaria Attard Montalto
Facade and glazing engineers: Werner Sobek
Lighting engineers: Bartenbach
Vibration and acoustics: Arau Acustica
Structure: BAC Engineering Consultancy Group
Structure: Evolve Consulting Structural and Civil Engineers
MEP engineers: ECL Consulting Engineers
Fire protection and life safety: Atelier Ten
Planning consultants: ERSLI Consultants
Restoration consultant: Perit Marie Louise Caruana Galea
Waste consultant: Desiree Bajada
Landscape consultants: Medisun
Wind loads / pedestrian comfort: RWDI UK
Virtual reality studio: VRs
Geological stability / dust and vibration Mmnitoring: Terracore
Project management consultants: Pmanage
Operational monitor: Perit John Papagiorcopulo
Tourism consultant: Mario Loporto
Visualisations: VA

