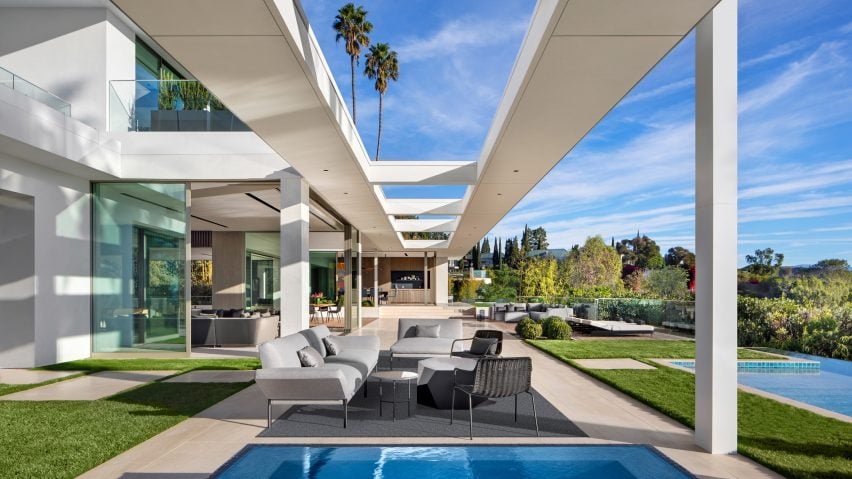The City of Angels has long been associated with grand residences and over-the-top villas built for the glitterati. Here's a selection of lavish LA pads from the Dezeen archives.
South African firm SAOTA's first project in Los Angeles involved converting a 1970s Spanish-style residence into a more minimal dwelling.
The studio enlarged and opened up the home, replacing solid walls with full-height glazing where possible, in addition to giving it a more contemporary look.
Find out more about Stradella ›
The Edwin Residence was built in 1961, but the original design did not fully take advantage of the views and landscape high up in the Santa Monica Mountains, according to Heusch.
The firm therefore renovated and extended the modernist home to increasing the buildable area of the steep site, and create a continuous experience between the indoor and outdoor spaces.
Find out more about Edwin Residence ›
Barrington Residence by Eric Rosen Architects
Eric Rosen Architects carved away parts of a sloped site in Brentwood to make way for this multi-level home, topped with a grass-covered roof.
The three-storey residence, which is roughly Z-shaped in plan, consists of a series of polygons embedded in the hillside. It was envisioned as "cascading planes" that contrast with a large mass – a pool house – on the north side of the property.
Find out more about Barrington Residence ›
Large windows provide framed views of Los Angeles from this hilltop house in Echo Park, which German art director Tino Schaedler designed for his family after an unsuccessful search on the property market.
With the help of his multidisciplinary practice Optimist Design, he arranged spaces inside to create different moods and atmospheres, like he would for mapping out the different scenes in a film.
Find out more about Casa Pino ›
Trousdale House by Studio William Hefner
Studio William Hefner has taken cues from Californian modernism to complete this house for an art collector that overlooks Beverly Hills.
The client couldn't find a mid-century modern home with a large enough wall space to hang the larger works in his collection, so the architects created an entrance hall at the heart of the Trousdale house tall white walls for displaying the pieces.
Find out more about Trousdale House ›
Tulon Drive House by Studio William Hefner
Studio William Hefner is also behind this home in West LA, commissioned by a couple who wanted "an emphasis on natural light and the surrounding landscape".
The house therefore features abundant clerestory windows and an overhanging upper floor that shades terraces below.
Find out more about Tulon Drive House ›
Arshia Architects has created a sculptural white Hollywood Hills residence to comply with the stringent zoning requirements of its exclusive neighbourhood.
To protect neighbouring properties' views of Los Angeles, the studio sunk the home 18 feet (5.5 metres) into the terrain, ensuring that the project does not interfere with existing sightlines at street level.
Double Stick Residence by Studio Pali Fekete
This house might look luxurious, but architects Studio Pali Fekete attached its aluminium cladding in a no-frills way: using high-strength, double-sided tape.
Zoning regulations prevented building any more than 14 feet (4.25 metres) above the site's grade, so the residence was designed as a single-storey volume perched atop an existing flat pad.
Find out more about Double Stick Residence ›
Julius Shulman Home and Studio renovation by LOHA
Lorcan O'Herlihy Architects (LOHA) restored and updated the Julius Shulman Home and Studio in the Hollywood Hills, where the influential photographer – best-known for capturing mid-century-modern California – lived for six decades.
Composed of a series of steel and glass boxes, the 4,000-square-foot (372-square-metre) house was originally designed by late architect Raphael Soriano and completed in 1950. It is now designated as a historic-cultural monument.
Find out more about Julius Shulman Home and Studio renovation ›
Hollywood Hills House by Tighe Architecture
Designed for a musician, this sculptural residence on a tree-studded hillside is wrapped in plaster and large stretches of glass.
Wedge-shaped in plan, the 5,200-square-foot (483-square-metre) dwelling features a slender swimming pool, with underwater windows that look into a subterranean music studio.
Find out more about Hollywood Hills House ›

