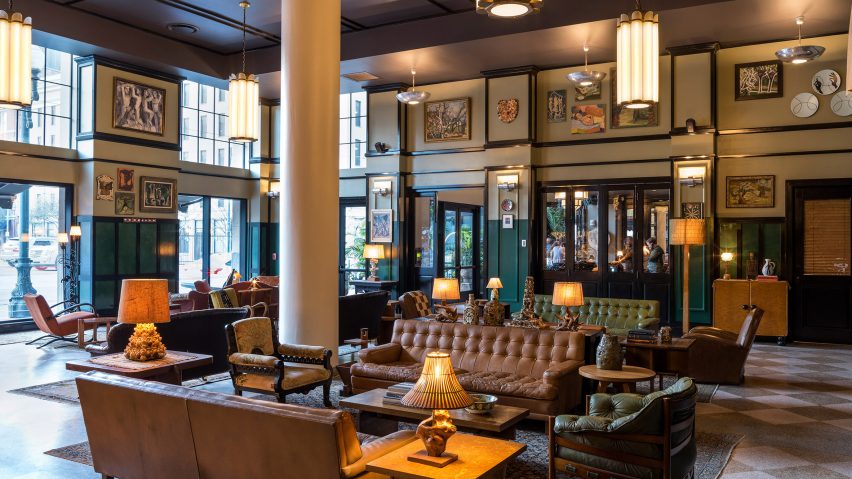
Ace Hotel New Orleans occupies art-deco building extended by Eskew+Dumez+Ripple
The Ace Hotel chain has opened a location in New Orleans, where moody interiors fill a historic building and extra rooms are housed in a contemporary addition.
Ace Hotel New Orleans sits in the city's Warehouse District, just south of the famous French Quarter, and is split across a 1928 building and a new extension.
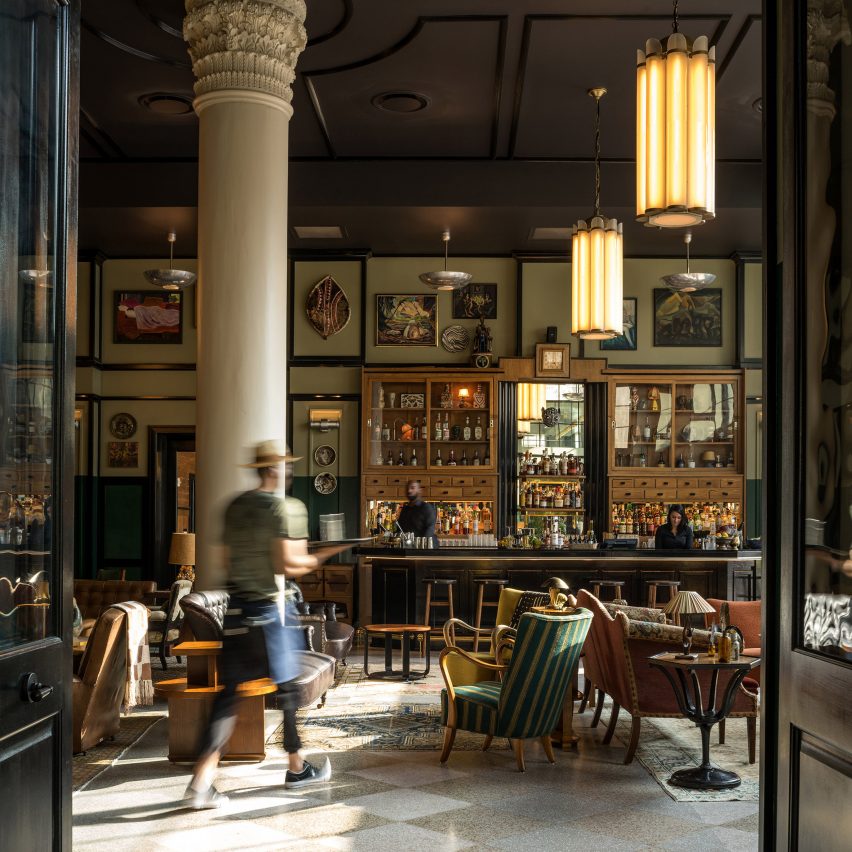
The historic nine-storey building was designed by Weiss, Dreyfous and Seiferth – architects of Louisiana's State Capitol in Baton Rouge – and once housed the largest furniture store in the American South.
To turn it into a hotel, the art deco-style structure was restored and renovated, and given a four-storey addition by local firm Eskew+Dumez+Ripple to total 184,000 square feet (17,100 square metres).
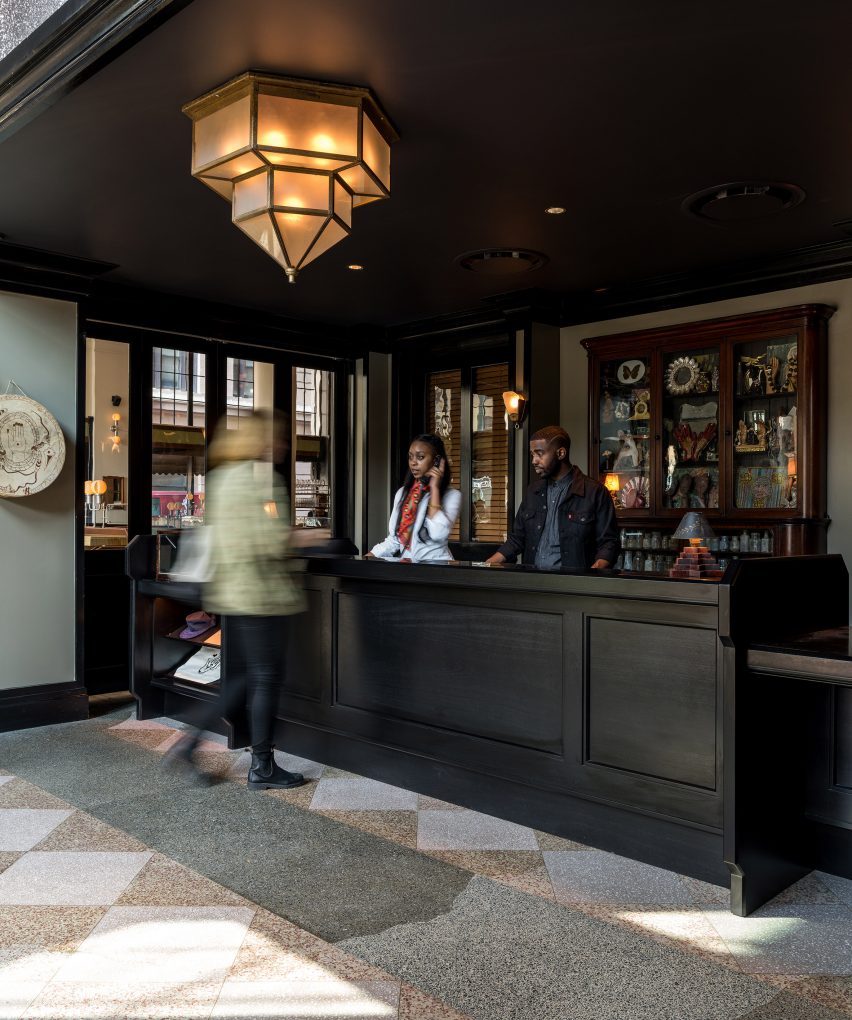
Together, they include 234 guest rooms, a bar, a restaurant, meeting spaces, and retail, with design features associated with the city.
"The project is punctuated with elements that recall images of New Orleans, such as a carriageway and courtyard, balcony gardens, and an eclectic collection of interior materials and furnishings," said a statement from the hotel.
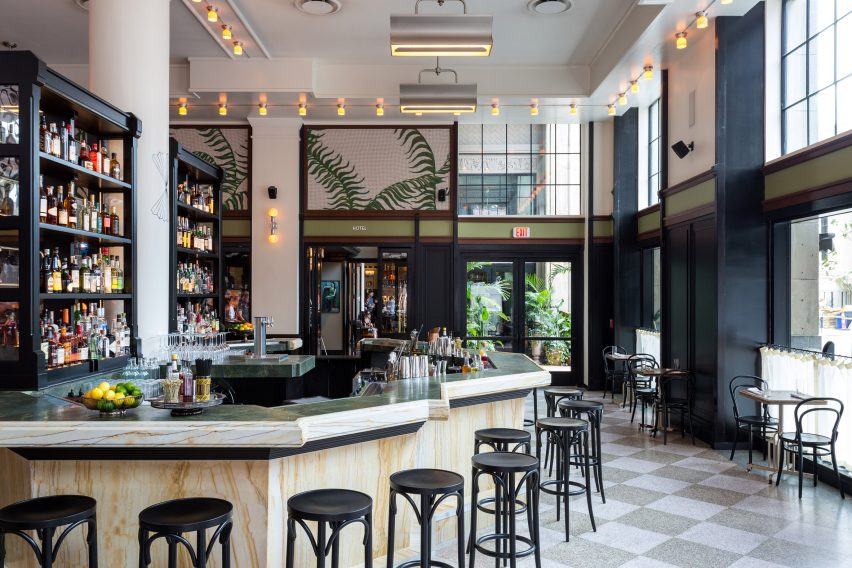
Eskew+Dumez+Ripple's extension is intended as a "quiet, elegant reinterpretation of its classic neighbour". Dark brick is used to clad the facade, contrasting the lighter stone next door, while window boxes front deep windows, and balconies on the top floor.
Old and new are connected by a three-storey glass bridge that is set back from the street, and sits on top of a historic single-storey garage that now accommodates a coffee shop.
Work on the exterior of the art-deco building included erasing aluminium-framed glazing around the entrance that was added during a 1970s renovation.
These were replaced with high-performance yet more visually sensitive fixtures, and the recessed archway was returned to how it looked when the building first opened.
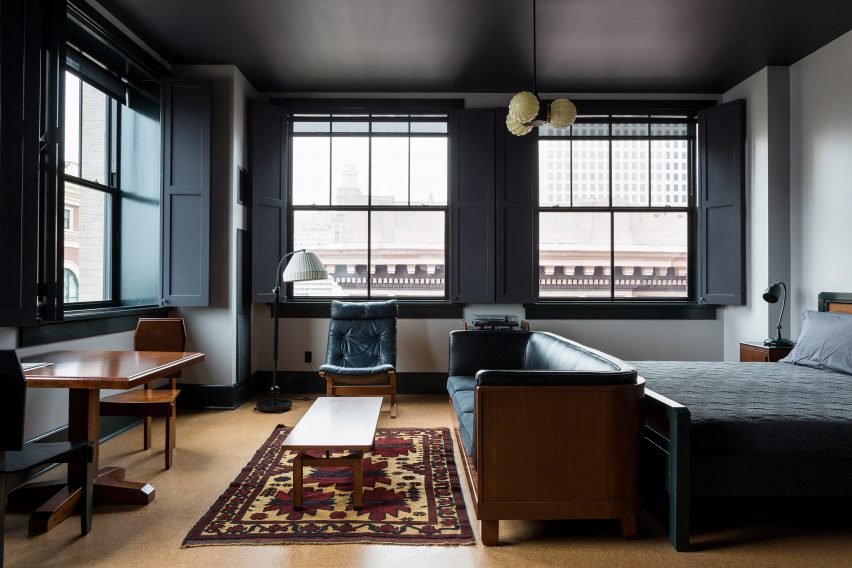
Inside, the ground floor spaces – which once functioned as a vestibule and access point for offices – have been transformed into the hotel lobby and restaurant areas.
More restoration took place here, including work on the terrazzo floors and corinthian column caps. New York-based Roman & Williams was responsible for the interior design, and used many of Ace's signatures – like soft lighting, vintage furniture and industrial materials – across the communal spaces.
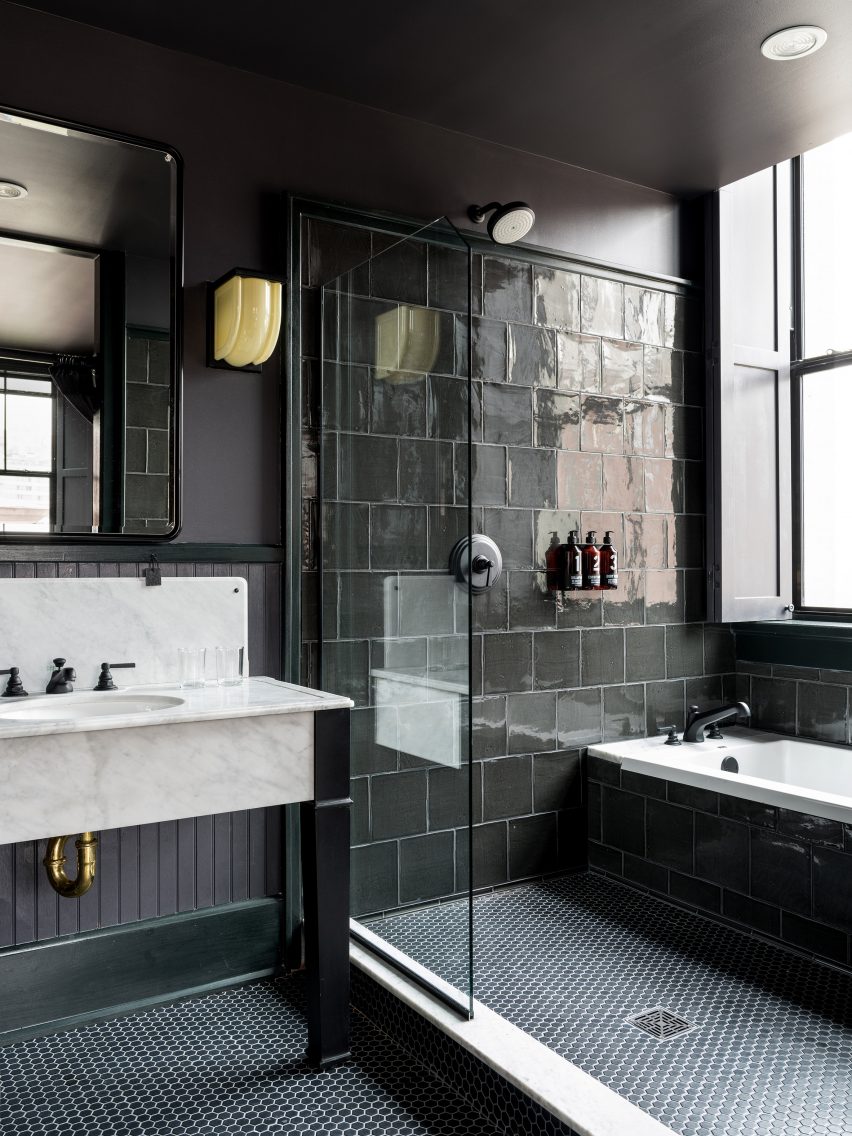
"The interior features restrained finishes and a lively but warm character that provide a welcome contrast from the art-deco ornamentation of the building's base," said the hotel's statement.
The guest rooms are decorated with moody colours and dark furniture to create a cosy atmosphere.
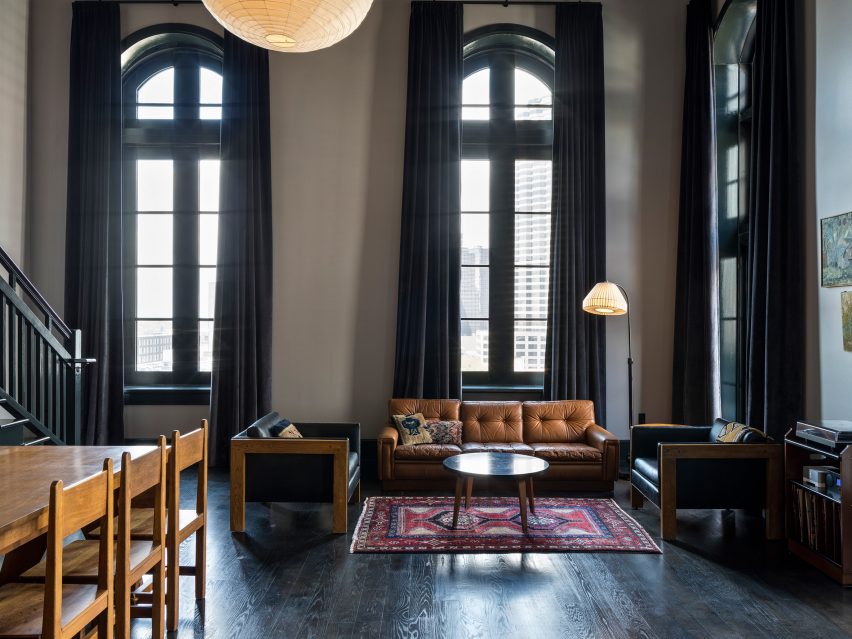
Penthouse suites on the ninth floor include mezzanine levels for sleeping, while facilities for cooking, dining and relaxing are found below. All the rooms feature custom woodwork, designed to blend with the building's character.
"Each hotel room pays tribute to the unique culture and history of the city, creating an authentic experience for guests," said Ace Hotel.
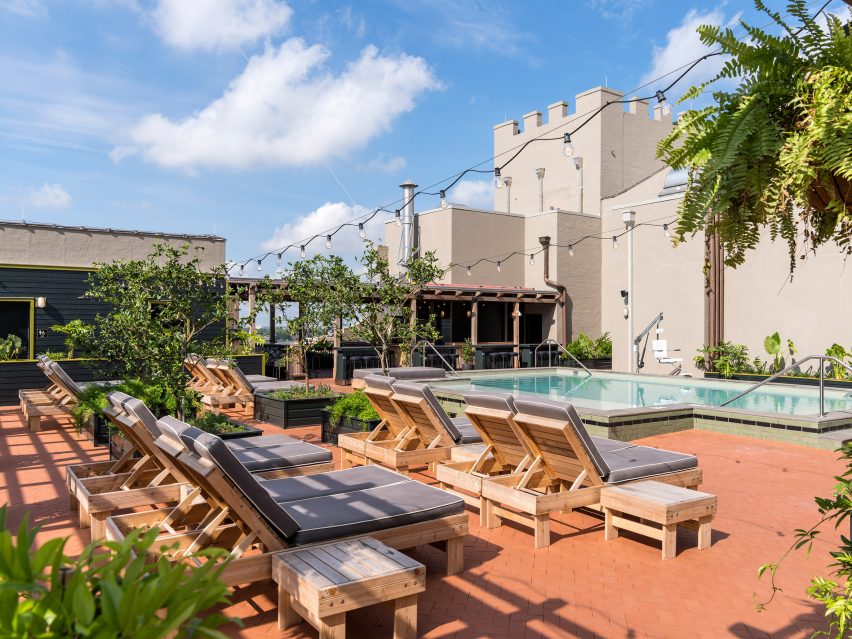
During the conversion, a plant-filled rooftop deck and swimming pool were added to the top of the historic building. This involved upgrading its core to provide additional lateral bracing and structural support, and the inclusion of a new elevator and stairwell.
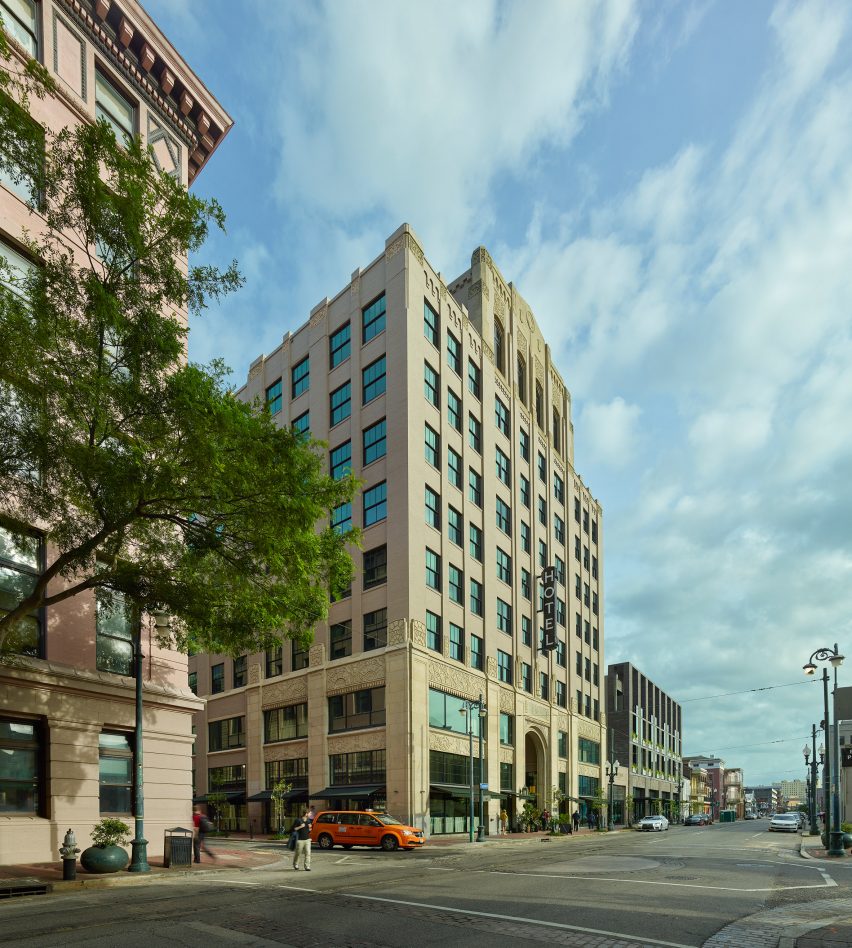
Ace Hotel was started by late hotelier Alex Calderwood in 1999. Following its first location in Seattle, the chain spread across the US, and is now present in cities including Los Angeles, New York, Palm Springs, Pittsburgh, and Portland, Oregon. London and Panama City are among its current international outposts.

Recent additions to the line-up include Chicago, while Kengo Kuma is currently working on the first Ace in Japan.
Photography is by Timothy Hursley; Fran Parente; Simon Watson.
Project credits:
Owner/client: Domain Companies
Architect of record: Eskew+Dumez+Ripple
Eskew+Dumez+Ripple project team: Steve Dumez, Michael Glenboski, Cynthia Dubberley, Jason Richards, Mary Grace Verges, Vanessa Smith-Torres, Bryan Lee, Daniel Zegel
Interior designer: Roman & Williams
Civil/structural engineer: Harmon Engineering
Structural engineer: Morphy Makofsky
Mechanical engineering: Mechanical Construction
Electrical engineering: Northside Electric
Landscape architect: Spackman Mossop+Michaels
Food service designer: Futch Design Associates
Lighting consultant: Sean O'Connor Lighting
General contractor: Broadmoor Palmisano, Joint Venture