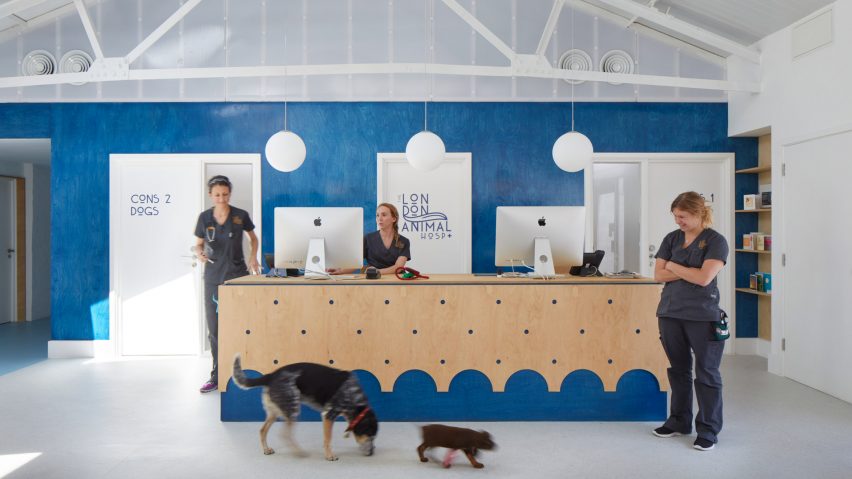Architecture studio Alma-nac has built a round-the-clock emergency hospital for pets, which is designed to keep cats and dogs away from each other.
The first of its kind in the UK capital, The London Animal Hospital (TLAH) is designed to offer the best possible care for its animal patients, and to create a relaxing environment for the owners and staff.
It provides all the regular services of a veterinary practice, with routine appointments and consultations. But it also offers surgeries, an isolation ward, X-ray machines and a CT scanner.
Any pet can be treated at the TLAH, but Alma-nac chose to focus on the age-old rivalry between cats and dogs to bring some light-heartedness into the design and ensure the comfort of the UK's most popular domestic animals.
This is referenced in the layout, furniture and also in playful signage, which includes a "cats only please" bench.
For instance, the reception area is divided into feline furniture, which features armrests where owners can secure their cat boxes, and canine furniture, where seats are left open.
Furniture was designed with playful forms to create a sense of cheer," explained Chris Bryant, director at Alma-nac.
The layout of this area follows the Fear Free pet-care doctrine, which gives cats and dogs distinct, separate routes to consultation rooms and wards. The cat consultation room also features a box-like playground that can be explored by nervous patients.
The overall layout of the hospital is organised into three sections. The first is for public and reception, the second for animal treatment and the third space is dedicated to staff. The staff area includes a communal area, kitchen, shower and sleeping space for overnight duty.
Interiors are designed to feel welcoming, as well as to meet clinical needs. All the furniture is custom made by Alma-nac, and interior and exterior features vibrant blue tones offset with white walls and plywood.
The roof of the building, which was originally a print factory, is framed by iron beams that Alma-nac chose to leave exposed – but they are now coated with triple glazing to reduce noise created by patients.
"We wanted to create a relaxing and welcoming environment for the staff, owners and pets so we used material and colour palettes which are not usually associated with medical institutions," said Bryant.
The simple footprint and the single-storey layout enable pets to be moved quickly and calmly from the operating rooms to recovery kennels. Alma-nac choose not to use metal bars in the kennels; instead they feature glass doors.
Special attention was given to ensure that any movements relating to terminal care are kept separate from the rest of the patients.
Sustainability was also a major consideration. The roof is used to harvest rainwater, while solar panels contribute to the building's power supply.
Alma-nac is led by Bryant along with Caspar Rodgers and Tristan Wigfall. Past projects include a 2.3 metre-wide house extension and a proposal for a park featuring an upside-down building.
Photography is by Jack Hobhouse.
Project credits:
Architects: Alma-nac
Structural engineers: Constant_sd

