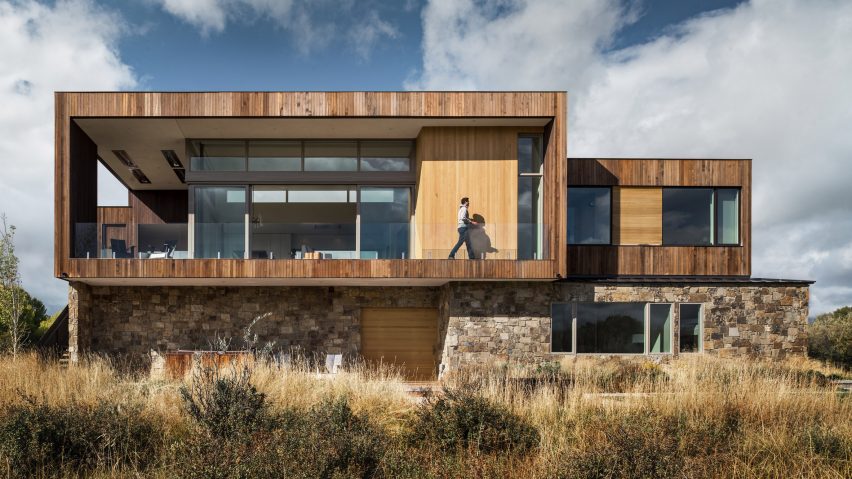American studio Ro Rockett Design has completed a family retreat in the wilderness of Idaho, which sits on a stone base that is lifted to avoid flooding and capture the best views of the surrounding landscape.
Teton Residence is a 3,300-square-foot (307-square-metre) home located in the remote area of Driggs, within the Teton Valley.
Ro Rockett Design, based in Los Angeles and San Francisco, needed to elevate the home to avoid issues of flooding and seasonal run-off. According to a statement from the firm, the design creates a "compact, efficient, and minimally invasive home that mends into the restoring landscape".
The home's massing comprises two volumes stacked on top of each other: a stone base and a wood-clad upper level. The entrance faces the main staircase, which leads directly upstairs, while the ground floor contains a two-car garage, two bedrooms, a bathroom, and plenty of storage.
On the top level, the southern half is occupied by an open-concept kitchen, living and dining room that is glazed on two sides and opens out onto a covered terrace. The master suite occupies the other half, and includes a home office, walk-in closet, and private bathroom.
"The programme is arranged with the main living area and master suite located on the upper floor, above the shrub and scrub vegetation, to capture expansive views of the landscape and mountains beyond," said Ro Rockett Design. "Prominent views are framed through monumental glazed openings, which directly access covered porches."
Throughout the home, the architects used the geological movements of landscape formation, such as shearing and thrusting, to influence the design. "Resulting are offset forms which separate public and public and private zones, create clerestory windows that daylight and ventilate, and a double height, skylit circulation zone," the studio said.
Ro Rockett chose contemporary finishes for the project. The team sought to relate the exterior materials to the site's landscape, using earth-toned masonry for the ground floor and dark wooden planks on the upper level.
Another project in Idaho, by architect Paul Hirzel, is also lifted to avoid flooding issues. In the state's resort town of Sun Valley, Olson Kundig completed a home with several automated features, such as retractable glass walls.
Photography is by Gabe Border.
Project Credits:
Design: Ro|Rockett Design – Jason Ro, Zac Rockett
Project designer: Joseph Sandy
Structural engineering: KL&A
Landscape architecture: Place Landscape Architects
Geotech: Nelson Engineering
Survey engineer: AW Engineering
General contractor: Volcko Construction

