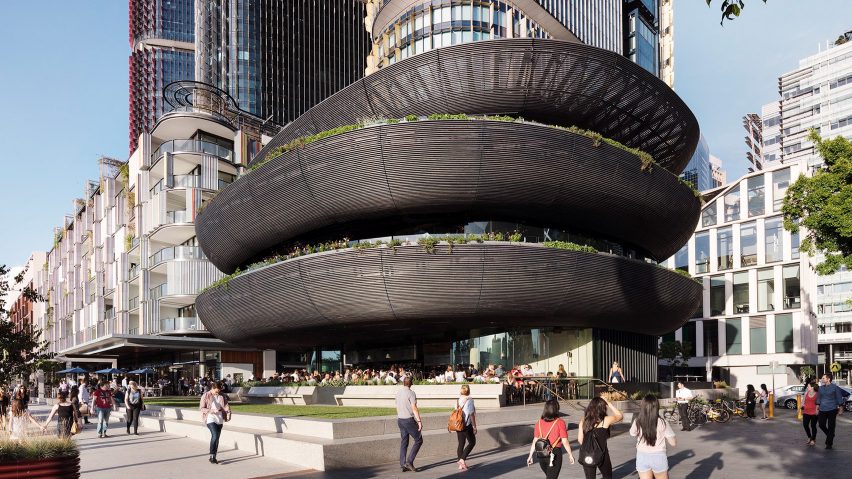Tiered balconies clad in charred timber dowels enclose restaurants designed "in the round" to provide views across Sydney's redeveloped Barangaroo South precinct.
The Barangoo House building is situated at the southern entry point to the large urban regeneration project, which was masterplanned by Rogers Stirk Harbour + Partners and includes a trio of skyscrapers designed by the London-based firm.
Australian architecture studio Collins and Turner designed the Barangaroo House project in response to a competition organised by developer Lendlease and the Barangaroo Delivery Authority.
The brief called for a free-standing three-storey building, designed to house a major restaurant and bar venue. The prominent and unusual urban site prompted a proposal with a strong visual presence intended to welcome visitors approaching from all directions.
"The overarching design strategy was borne of two crucial responses to site and brief: the urban response of a building 'in-the-round', and the holistic integration of planting; both edible and ornamental," said Collins and Turner.
Barangaroo House occupies a 750-square-metre plot that is flanked on three sides by pedestrianised streets, and on the other by a road, so the architects chose to develop a rounded building form rather than creating three distinct facades.
"The curved plan form creates a free-flowing space around the building," the studio added, "encouraging and welcoming movement, while effectively stretching the waterside terraces around the northern and southern faces of the building."
Passers by can see into the street-level bar through frameless glazing incorporated into the north and west facades, which are recessed beneath an eight metre cantilevered balcony.
The balconies that wrap around the upper floors are encircled by raised planters integrated into the curved plan. The planters are used to grow ornamental and edible plants for use in the restaurants.
Operable glazing connects the balconies with the internal spaces, which feature virtually column-free floorplans as a result of a structural framework based around a pair of angled columns supporting a post-tensioned concrete waffle slab.
The balconies are clad in a curving facade system comprising concentric timber dowels, which were individually steam bent and laminated into a series of predetermined curves before being fixed to aluminium brackets to ensure even spacing across the structure.
The dowels, which utilise a robust acetylated pine called Accoya, were charred using the traditional Japanese Shou Sugi Ban technique. This creates a dark finish that enhances the wood's weatherproof properties so it requires little maintenance.
The charred surface also references the primeval act of burning wood for cooking – as a nod to the restaurants inside.
"From early design investigations, we sought to propose a building with a strong visual identity, which spoke of the nature of the programme, as well as the uniqueness of the site," explained Collins and Turner.
"The ambition of the project is the creation of a welcoming, timeless, convivial structure, that over time becomes a much loved part of the city," added the firm, which previously designed an angular steel canopy covered in plants that envelops a community centre in a Sydney suburb.
Barangaroo House features in the Hospitality building category of the Dezeen Awards longlist, alongside a hotel and restaurant in London's refurbished Midland Bank and a boutique hotel also in Sydney, which was once the head offices of a film studio.
Photography is by Rory Gardiner .
Project credits:
Architect: Collins and Turner
Client: Lendlease
Developer: Lendlease
Project manager: Lendlease
Principal contractor: Lendlease
Structure: Arcadis
Mechanical: Aurecon
Electrical: Aurecon
Facade: Aurecon
Hydraulic: Warren Smith + Partners
Fire services: Warren Smith + Partners
Landscape: Aspect Oculus
Fire consultant: Defire
Interior design: H+E Architects and Studio Etic
Certifier: McKenzie Group
Lighting: Speirs and Major
Contractor: Onsite Group
Specialist subcontractors: ITC Eco and Brittons Timbers

