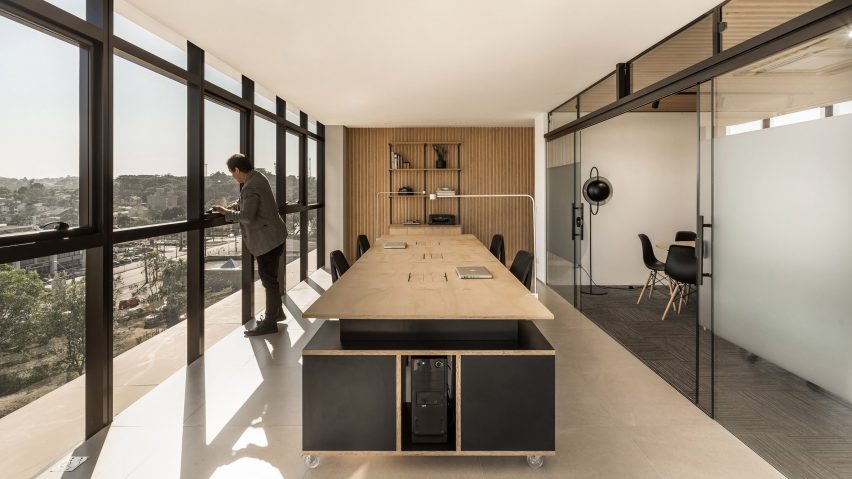
Solo Arquitetos softens Brazilian office space with light wood details
Brazilian firm Solo Arquitetos has finished a timber company's offices with its own pale wood products, helping to keep the space light and bright while showing off the merchandise.
The project was completed for Frank Madeiras, a timber company headquartered in Curitiba, Brazil, with local studio Solo Arquitetos leading the renovation work.
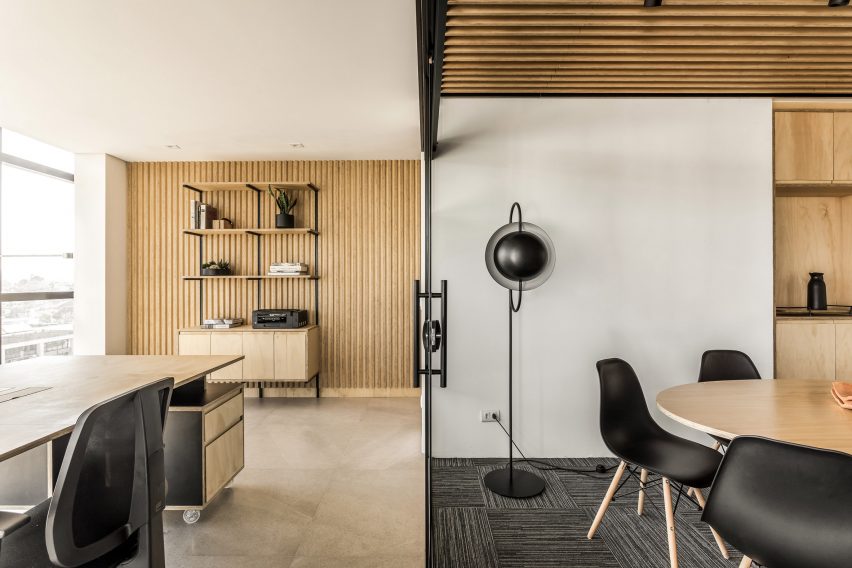
The firm redesigned the administrative offices to showcase the company's products, using the plywood boards made of pine on portions of the walls, ceiling and furniture pieces.
Large expanses of floor-to-ceiling windows were left unblocked, to allow as much natural light as possible into the space.
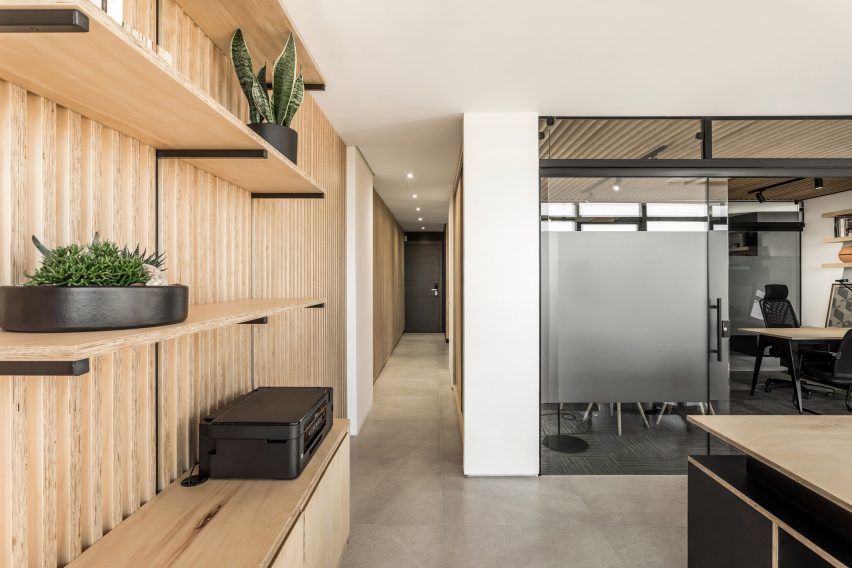
With a square floor plan, the offices comprise an entry corridor lined in wooden slatted boards. This leads to an open-plan work area and a small dining area, with a galley-style kitchen across one side.
A new, internal volume informs the layout and guides foot traffic around the perimeter. A boardroom and private desk are housed within the unit, with windowed walls that let sunlight pass through to the darkest nooks of the office and back towards the entrance.
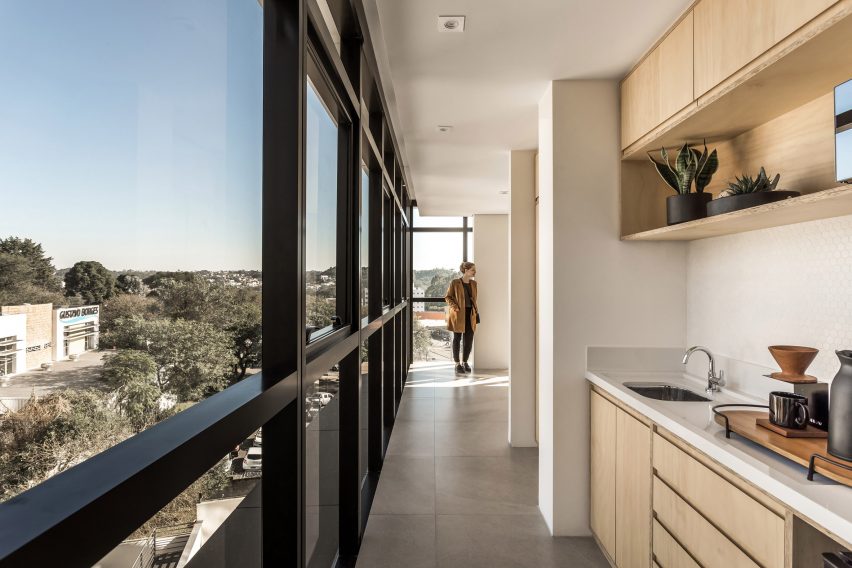
"The designed layout explored the presence of a pillar in the centre of the room as a support for a central volume that divides and organises the flow in the surrounding space – reception, storage, workspace and service," said the studio.
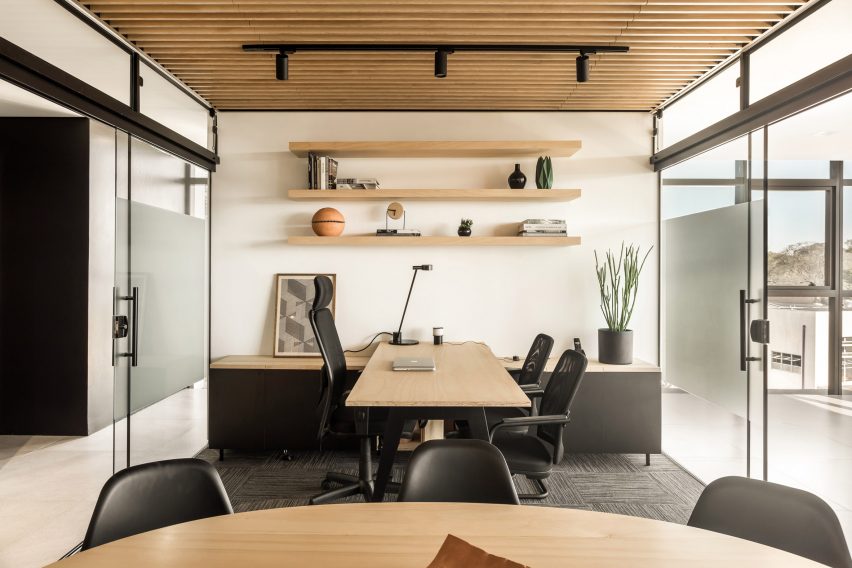
Another office in São Paulo similarly features a box within a box – an architecture studio with a wood meeting cube at its core by Brazilian firm Estúdio BG.
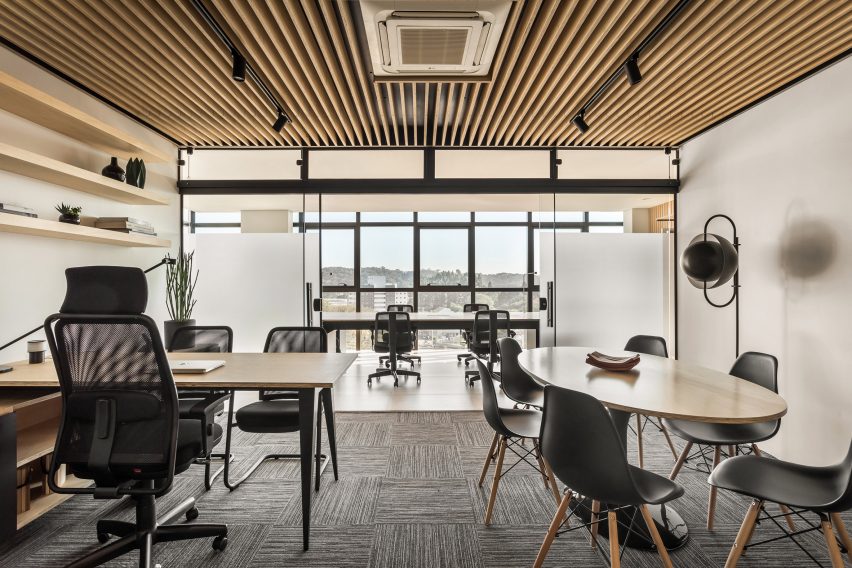
The renovation by Solo Arquitetos also showcases the Frank Madeiras offices' panoramic views of Barigui Park, one of the largest in Curitiba, as there are hardly any window coverings.
White walls, black accents, and grey ceramic tile and carpet flooring all contrast with the wood's natural tone, and finish off the minimal space.
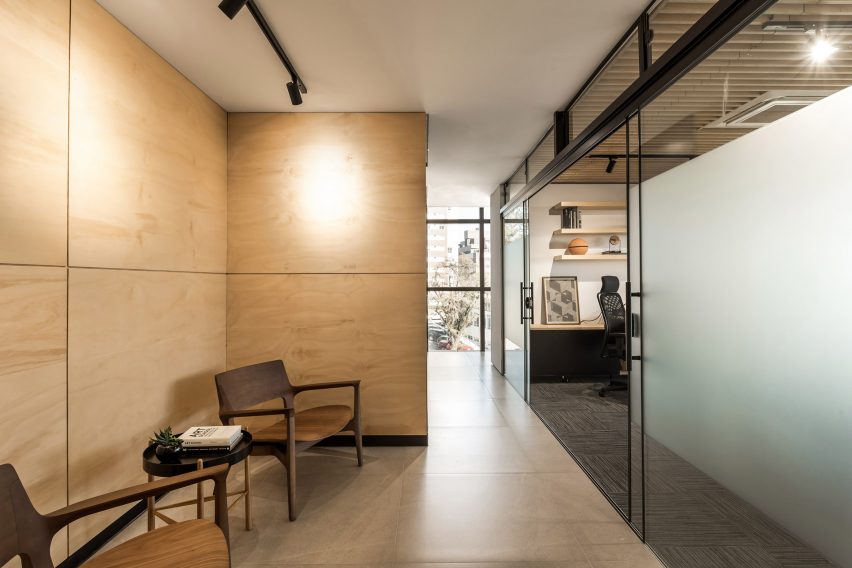
The Frank Madeiras offices are among several recently completed in Brazil, like a chocolate-coloured law office in São Paulo by Studio Arthur Casas and an office block in Rio de Janeiro fronted by a lattice of perforated metal by Bernardes Arquitetura.
Photography is by Eduardo Macarios.
Project credits:
Civil engineer: Silva Junior Works Contractor
Furniture producer: Ôda Design Club
Joinery: Furniture Vicentin
Aluminium partitions: Esquadria Santos