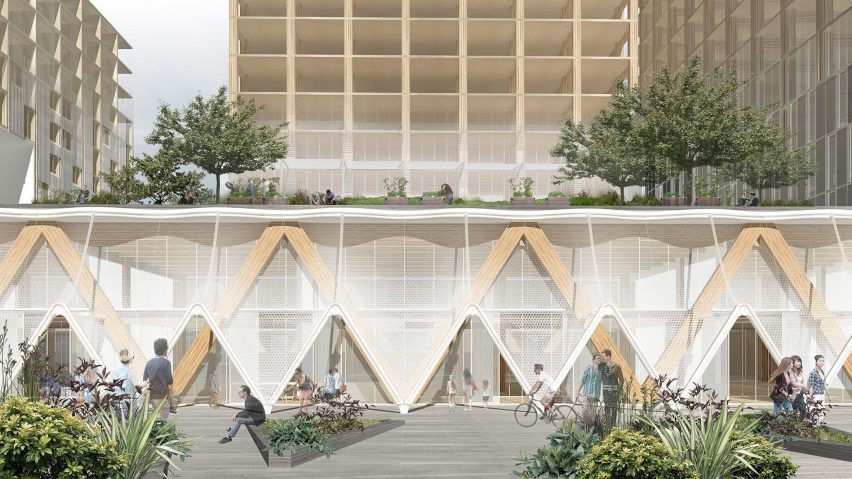Alphabet's Sidewalk Labs is proposing "unprecedentedly" tall timber buildings, sprawling public spaces, and heated pavements to melt snow, for the first neighbourhood in its major development on Toronto's waterfront.
Sidewalk Labs, a subsidiary of Google's parent company, and its project partner Waterfront Toronto released the designs for an unused 12-acre (4.8-hectare) lakeside site during a roundtable discussion yesterday, 14 August 2018.
The new neighbourhood, called Quayside, is located at Parliament Slip – east of the city's Downtown area on the edge of Lake Ontario.
It is planned to be the first parcel developed as part of Sidewalk Toronto's scheme, which was first unveiled last year and billed as a "future city".
The team intends this leaner proposal as a testbed for principles that could later be scaled up to cover the entire undeveloped 800-acre (324-hectare) site along the water.
Sidewalk Labs proposes "entirely timber" neighbourhood
In the latest iteration, Sidewalk Labs suggests constructing all the buildings from local and renewable Canadian timber, in order to create an affordable and sustainable built environment, while supporting the country's industry.
New illustrations of the vision were completed by Michael Green Architecture – the firm behind the largest mass-timber building in United States – and show high-rise wooden structures fronted with triangular frames and perforated white screens.
Each building in the neighbourhood will host a mix of programmes like residences, offices and shops, so a modular structure that would be easy to adapt for different uses has been proposed.
"Sidewalk Toronto is considering using tall timber technologies on an unprecedented scale, and exploring what it would mean to build Quayside primarily, or even entirely, out of tall timber," said the team in the design document, also released yesterday.
The document explores using two types of engineered wood: cross-laminated timber (CLT) and glue-laminated timber, also known as Glulam, which are both significantly stronger than standard wood.
Timber is readily available in Canada, and is growing in popularity as a construction material in the country. Architecture firm Penda has also designed a wooden tower in Toronto, while architect Shigeru Ban is developing the "tallest hybrid timber structure in the world" for Vancouver.
"Canada is home to the largest supply of certified forests that can be sustainably cultivated," the team said. "For example, it would take just 100 minutes of growth of these forests to support an entirely timber Quayside."
But there are a number of limitations around buildings wooden buildings to great height, including local regulations that restrict them to six storeys, which Sidewalk Toronto says it will take into consideration when developing the project.
Abundance of public space "for people interacting without phones"
Another main aim of the neighbourhood is to create a major public realm filled with spaces designed "for people interacting without phones". Plazas placed between buildings would open vistas to the waterfront like shops, cafes, parks and plazas.
The team also suggests pulling a slip of water into the neighbourhood to offer a better link with the lake, where suggested amenities include floating cinema screens and sports courts, along with boating.
"One of our fundamental ideas is that the more time people spend in shared spaces, the richer and the more robust the urban experience is going to be," Rohit Aggarwala, head of urban systems at Alphabet's Sidewalk Labs, told Dezeen in an exclusive interview earlier this year.
Buildings would also be filled with community spaces like libraries, playgrounds, grocery stores and coffee shops at ground level. These spaces would be built from a "modular kit of parts" so that they could easily be rearranged for different uses.
Each would rise six metres high, with 12 by 12 metre wooden columns running along the front to form a covered colonnade – similar to structures built in Ancient Greece, known as Stoa.
"We've dedicated the bottom floors of our buildings to a porous, flexible programme we call Stoa that is accessible to everyone," said the team.
Public space designed to adapt to climate for year-round use
Lightweight, transparent, moveable facades that act like curtains would drape over the front to protect these spaces from wind and snowfall.
Designed in collaboration with Toronto-based architecture and design studio Partisan, and engineers and scientists at Rowan Williams Davies & Irwin, this is one of several elements that aims to make the public space accessible during both Toronto's warm, humid, summers and its cold, snowy winters.
Pavements would be made of modular pre-cast concrete slabs fitted with a heating system to melt snow and ice during Toronto's cold winters, while LED lights would also provide illumination during nighttime.
Walkways would form a social function in the scheme, such as playgrounds, "urban lounges", auditoriums for performances, and landscaped green zones.
Sidewalks are also given priority in the team's street-design scheme, which suggests making pedestrian routes wider than those for cars and public transport.
Ways to change the layout of streets according to the time of day or travel demand, including networks for self-driving cars, are also being investigated. Five different concepts have been developed so far.
The plans for Quayside will now be reviewed by the public, before any designs are finalised.
Smart city Sidewalk Toronto faces criticisms
First unveiled in October 2017, the Sidewalk Toronto scheme aims to address many urban issues like affordable housing, traffic congestion and safety, and environmental problems.
Sidewalk Labs' Aggarwala said it could provide a model for cities to use the latest technologies in the urban design.
But the proposal has formed a point of contention for many. Criticisms focus on its plans to use and share residential data – a particular concern following the Facebook–Cambridge Analytica data scandal, which saw data allegedly used to influence voters in political campaigns.
Others are wary of building cities based on smart technology in general. Architect and television presenter Jason Pomeroy told Dezeen that these could soon become outdated, while transport designer Paul Priestman and urbanist Maarten Hajer are among those warning that autonomous cars could cause as many problems that they solve.

