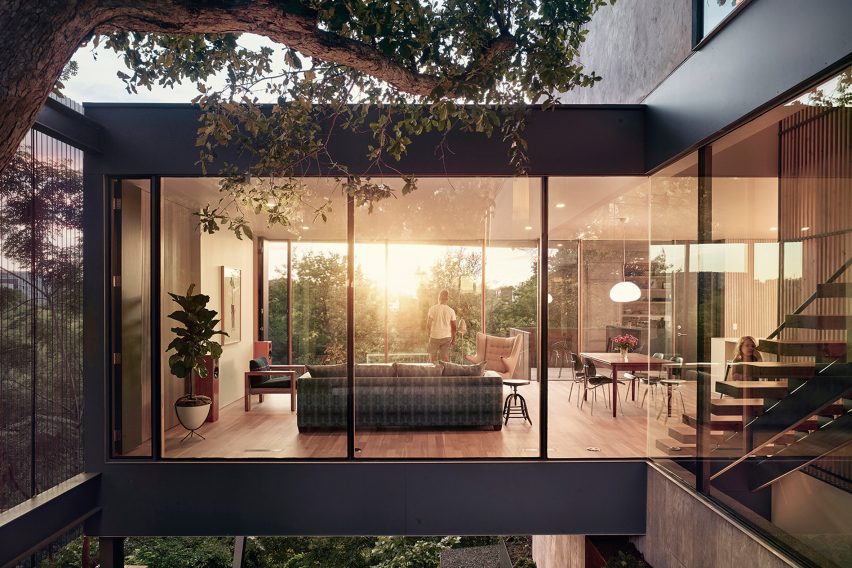Architecture firm Alterstudio has raised the glazed living room of this house in Austin, Texas, to avoid the roots of an oak tree that grows close to the building.
Locally based Alterstudio Architecture designed South 5th Residence for a plot in the city's Bouldin neighbourhood.
The firm arranged the residence as series of volumes that step down the site's steep slope on three levels. This layout also steers clear of the huge tree, which it left to grow up a central courtyard.
"A rare Durand Oak and an unexpectedly steep escarpment created a powerful circumstance for a house that emphasises view and a dynamic spatial sequence, while at the same time being an abstract backdrop for the serendipity of light and circumstance," said Alterstudio in a project description.
Clad in grey stucco, the house is accessed at ground level from the top of the hill, and then unfolds in a U-shape behind to wrap the central yard with the tree. Glazed walls face this outdoor space to provide views from inside to out, as well as bring plenty of natural light.
More private areas, like bedrooms and bathrooms, are placed at the front of the residence in a block that runs lengthways. One end cantilevers over the garage below, to avoid the roots of a second tree that grows on the property. A large window punctures the corner to offer views of the street.
At the rear, the open-plan living, kitchen and dining room traverses the site in the opposite direction, and is similarly elevated so as not to disturb the larger oak tree.
Large expanses of glazing run the length of the longer the walls to offer vistas of the tree yard on one side, and a valley on the other.
"A transparent living room hovers over the tumbling escarpment and through which the expansive panorama begins to become visible," said the firm. "Inside, dramatic vistas across the valley created by tributaries to Lake Austin are omnipresent, and the house is alive with activity."
Frames made of wood and steel wrap the windows and also form beams called flitch plate mullions that the firm has used to bolster the structure.
The dark grey tone of these matches the hues of the house's exterior, where walls of poured-in-place concrete and steel cladding, milled into slender striations, join the stucco.
Other details outside include a gabion wall along the front garden, which is planted with an abundance of greenery and leads onto a terrace deck. A huge, perforated and corrugated Corten screen rises on one side of this patio, while a matching balustrade runs along the edge to the courtyard.
Earthy tones continue inside the house, with rift-sawn white oak windows frames, wooden ceiling panels and flooring, and exposed concrete walls.
The staircase, comprising chunky wooden steps and a slatted balustrade, forms a central feature of the first level. Also on this floor is an almost entirely white kitchen, and a living room where pared-back finishes are offset by colourful rugs, chairs and artwork.
A similar aesthetic is found in the master suite on the second floor. The bedroom is flanked by a private terrace, which makes the most of valley views, and a white-tiled bathroom with wooden fittings.
Another living room is slotted underneath the ground floor, offering the final view of the oak tree and wooded surrounds.
"[It] provides an intimate enclave that looks into the tree canopy and gives access to the tumbling landscape below," said the firm.
Alterstudios' South 5th Residence was awarded as one of the American Institute of Architects' top residential projects for 2018.
Revealed earlier this year, the list also includes a house in New York that takes design cues from its past as a Quaker settlement and a remote residence with expansive light wood and glass in rural Ontario.
Photography is by Casey Dunn.
Project credits:
Principals: Kevin Alter, Ernesto Cragnolino, Tim Whitehill
Team: Matt Slusarek, Daniel Shumaker
Interior design collaborator: Anne Suttle
Structural design collaborator: Leap! Structures
Manufacturers or products: KolbeVistalux, Hansgrohe, Durvavit, Kohler, Emtek

