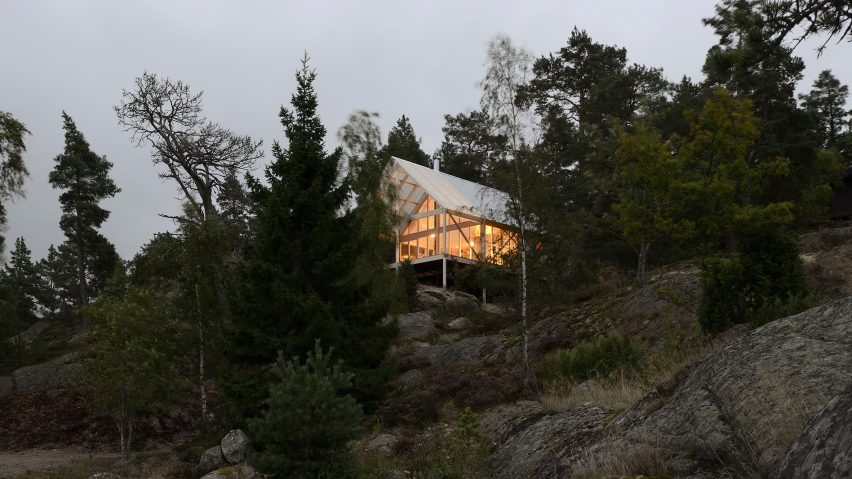
Ten buildings on stilts that raise the stakes
Some architects raise their buildings up on stilts for environmental reasons, while others are simply seeking the best views. Here are 10 of the most striking examples.
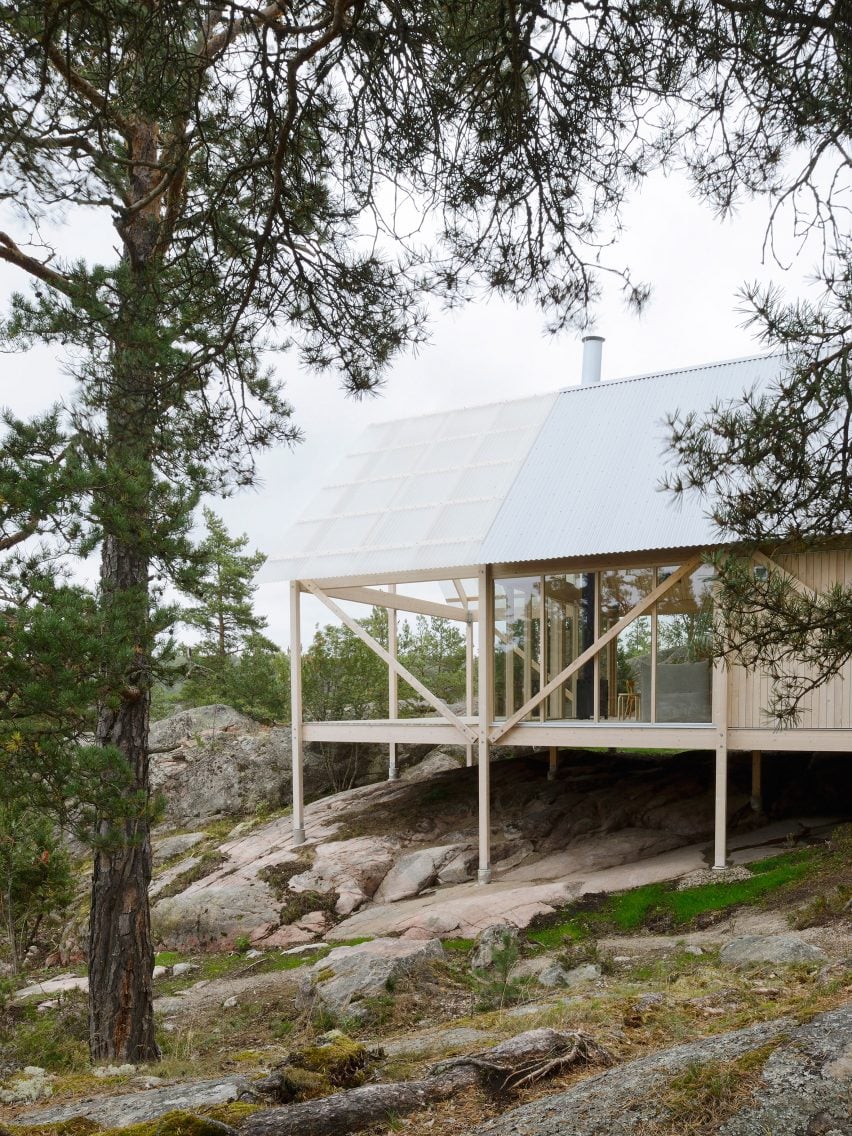
Viggsö, Sweden, by Arrhov Frick Arkitektkontor
This timber-framed family home, named Viggsö after the island it sits on off the eastern coast of Sweden, is placed on slim stilts to offer occupants views over the surrounding treetops from a deck sheltered by a translucent corrugated plastic roof.
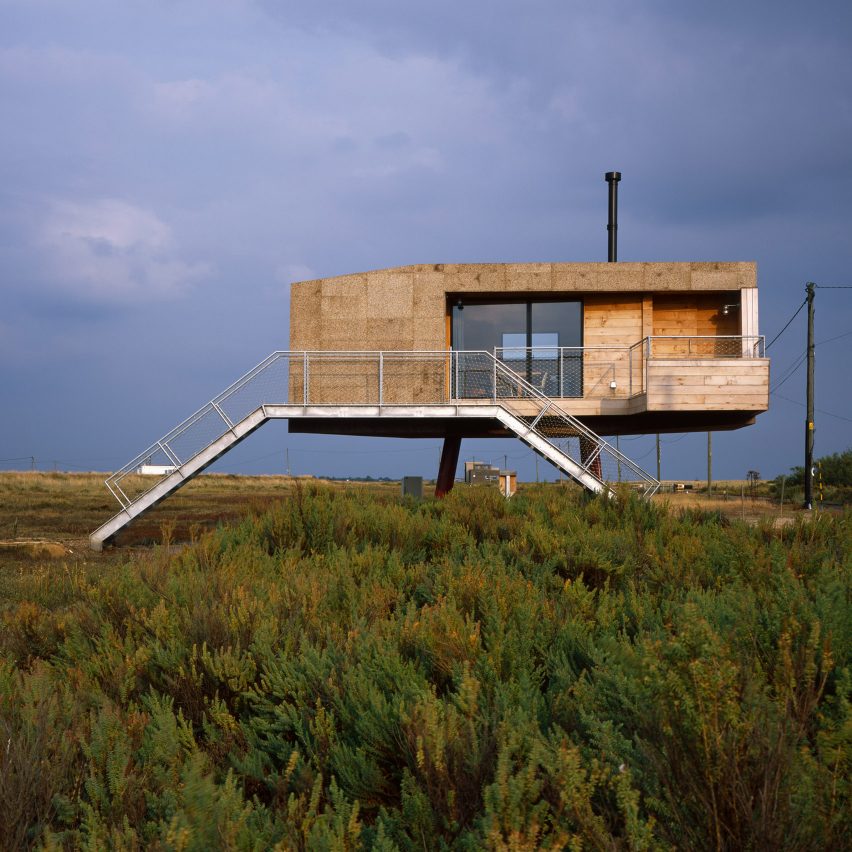
Redshank, England, by Lisa Shell
British architect Lisa Shell was inspired by oil rigs and Maunsell forts when designing this studio for artist Marcus Taylor. As the cork-clad cabin is located on a salt marsh on England's east coast, Shell placed it on stilts to protect the structure when the tide comes in.
Find out more about Redshank ›
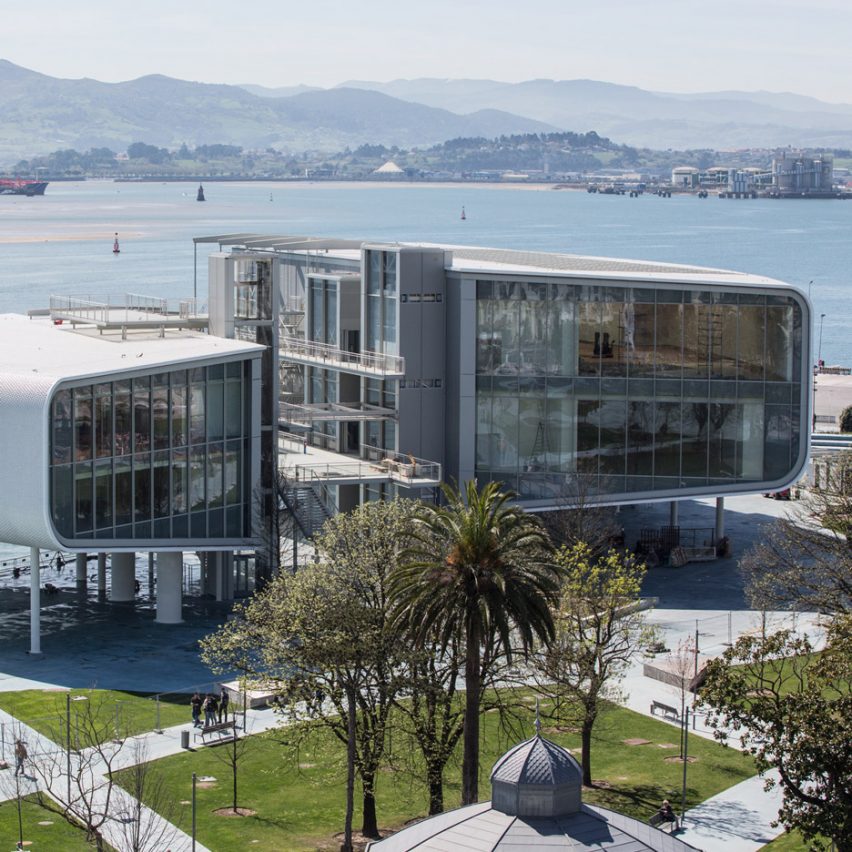
Centro Botín, Spain, by Renzo Piano Building Workshop
Renzo Piano's studio opted to cover the stilted volumes of the Centro Botín art gallery in Spain with 270,000 ceramic discs, allowing it to reflect the changing tones of the sun and adjacent sea.
Find out more about Centro Botín›
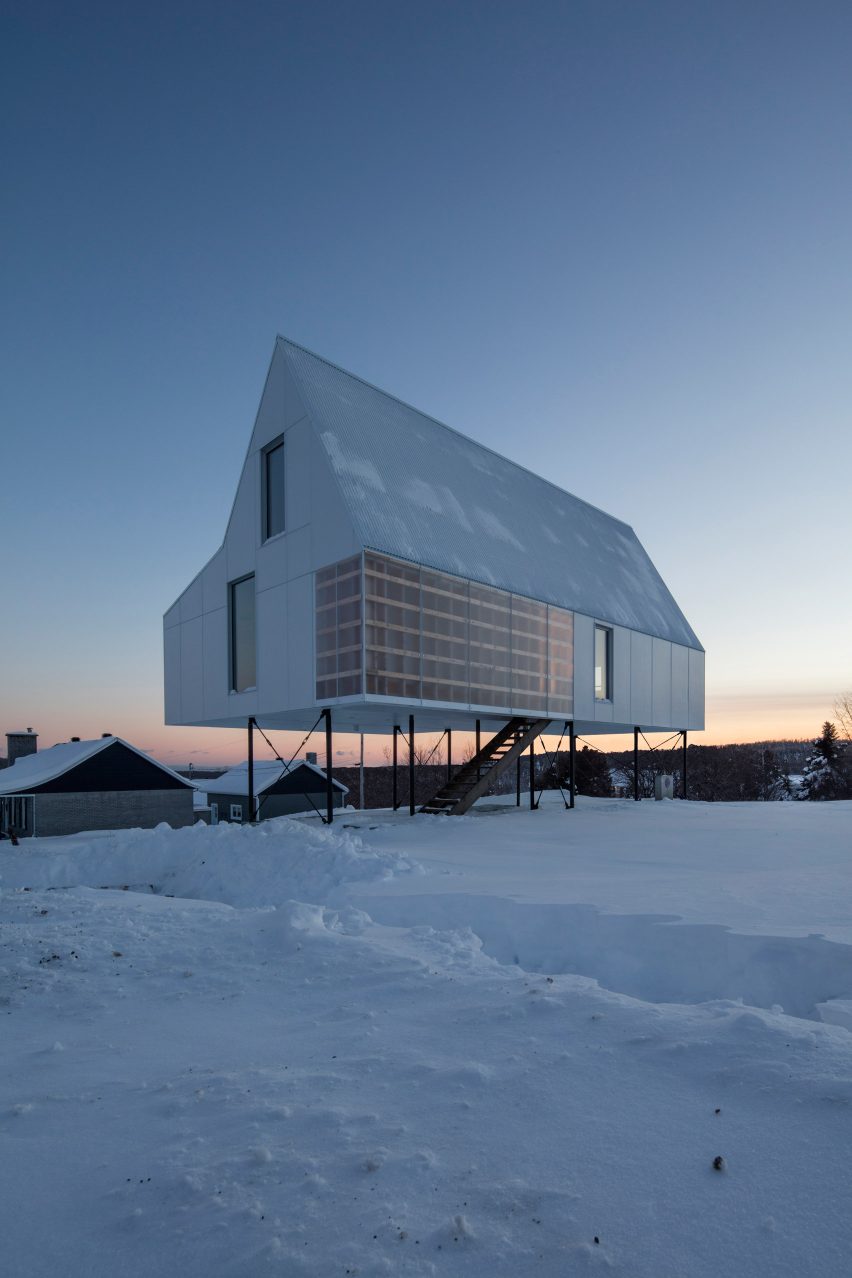
High House, Canada, by Delordinaire
Panels of white concrete and corrugated metal clad the surfaces of this winter chalet by Delordinaire, which is raised on black stilts above a snowy slope in Quebec, to provide a sheltered outdoor living space with a warming stove.
Find out more about High House ›
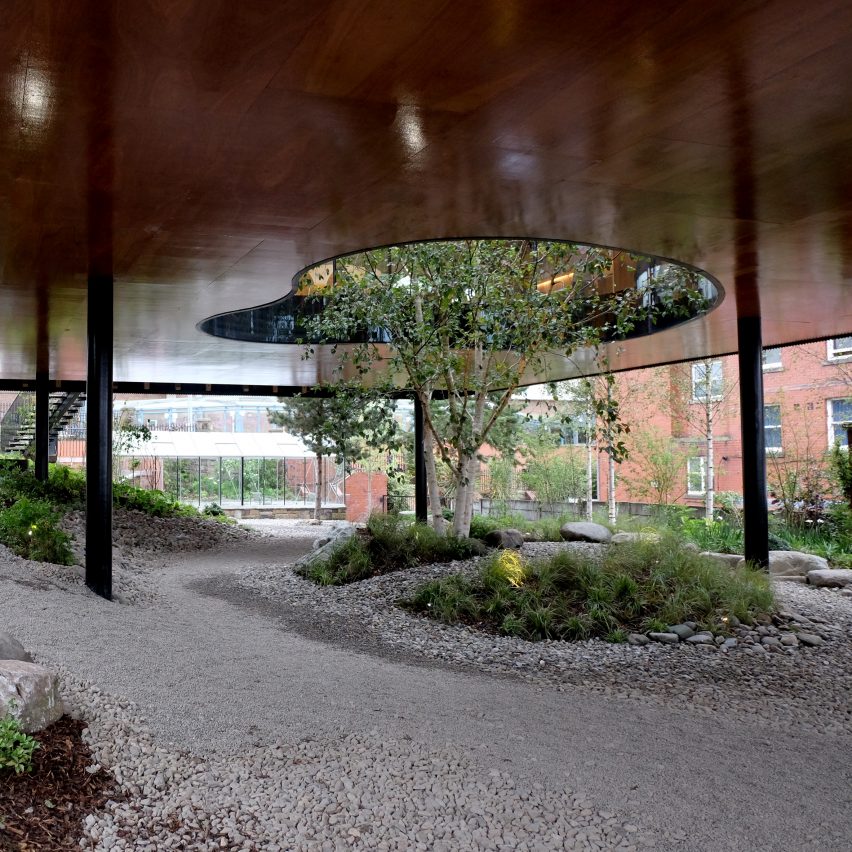
Oldham Maggie's Centre, UK, by dRMM
London studio dRMM took the anti-carcinogenic qualities of wood into consideration for the design of this Maggie's Centre for cancer care in Oldham, raising the tulipwood-clad structure above the ground to allow for a garden surrounded by rippling glass walls underneath.
Find out more about Oldham Maggie's Centre ›
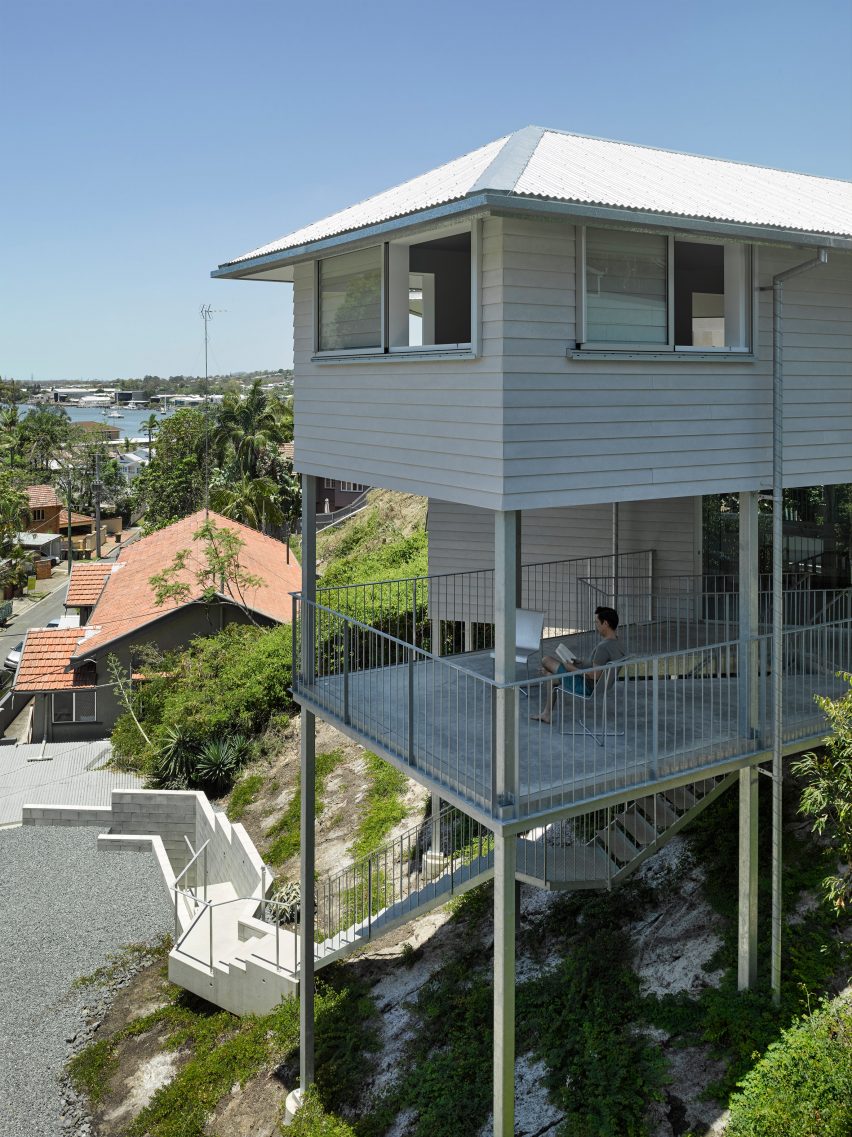
House in Hamilton, Australia, by Tato Architects and Phorm Architecture
Yo Shimada of Tato Architects collaborated with Australian office Phorm Architecture to create this minimal, raised house in Brisbane, which blends Japanese design with a local style of house known as the "Queenslander", which is typically a wooden stilted building with a veranda.
Find out more about House in Hamilton ›
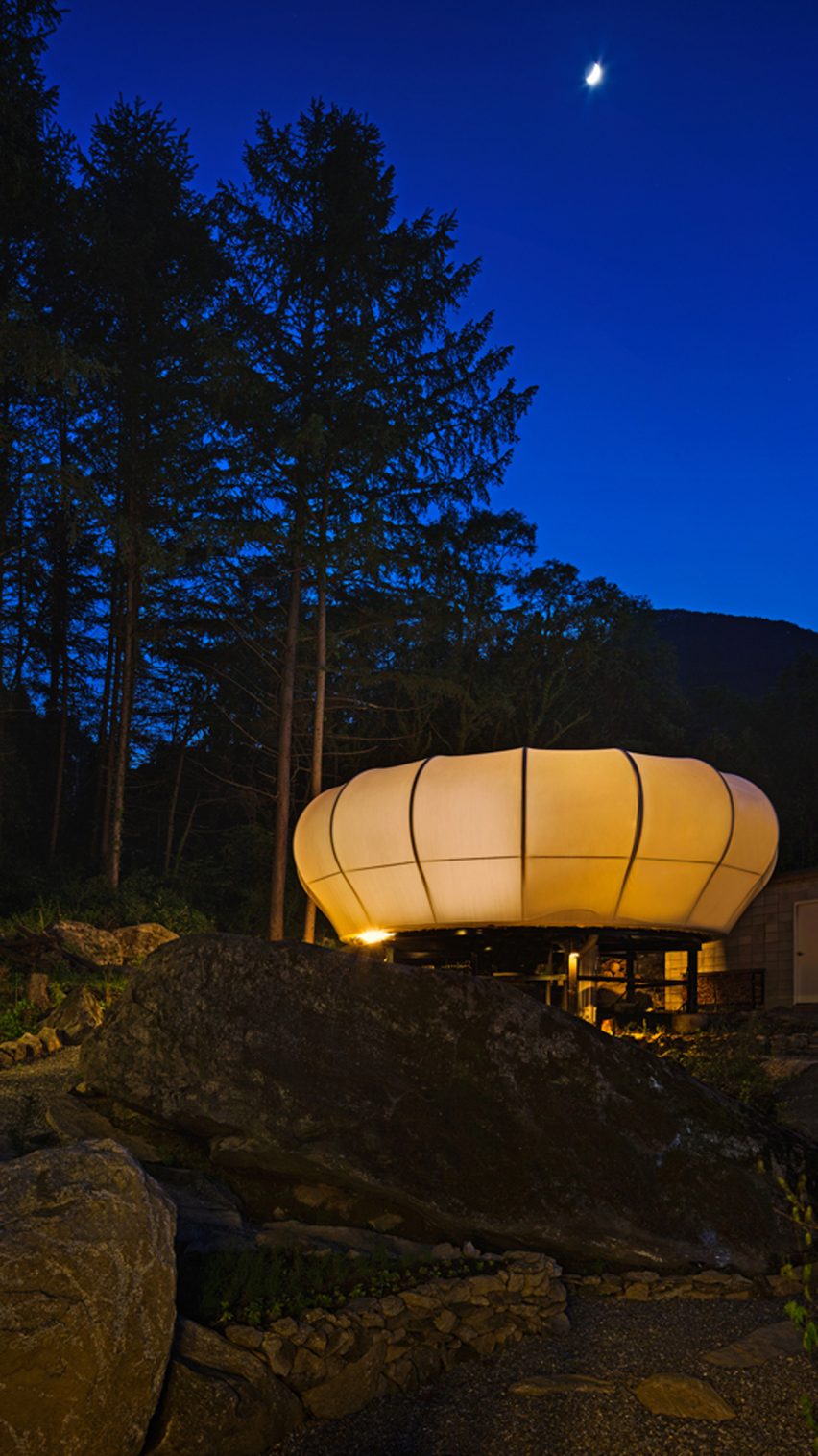
Glamping on the Rock, South Korea, by ArchiWorkshop
This luxury glamping site, on the edge of a pine forest in Seoul, has metal-framed sleeping units covered in a protective membrane that rest upon stilts, alongside three wooden cabins.
Find out more about Glamping on the Rock ›
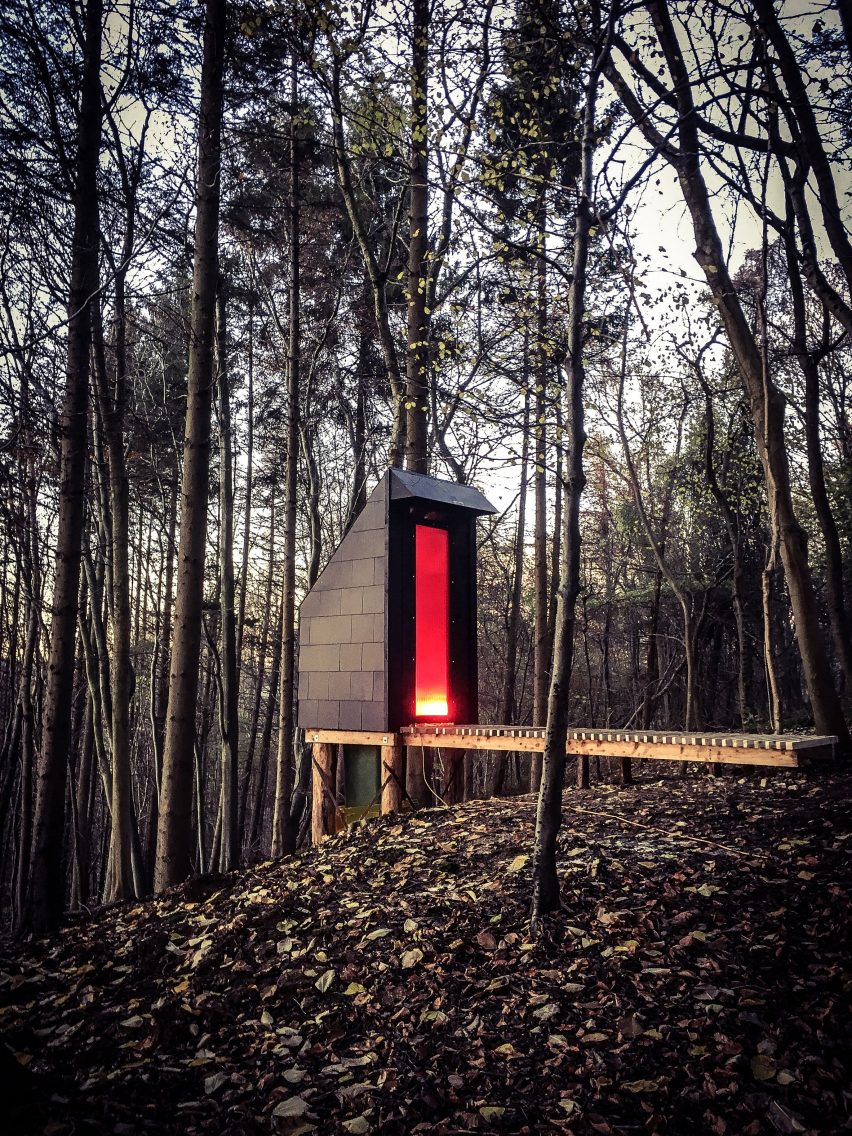
Workshop toilet, UK, by Invisible Studio
Invisible Studio built this contemporary take on an outhouse for its employees. It was made using the offcuts of the nearby self-built woodland workshop near Bath, with the use of stilts necessary to facilitate the long-drop composting toilet contained inside.
Find out more about Invisible Studio's workshop toilet ›
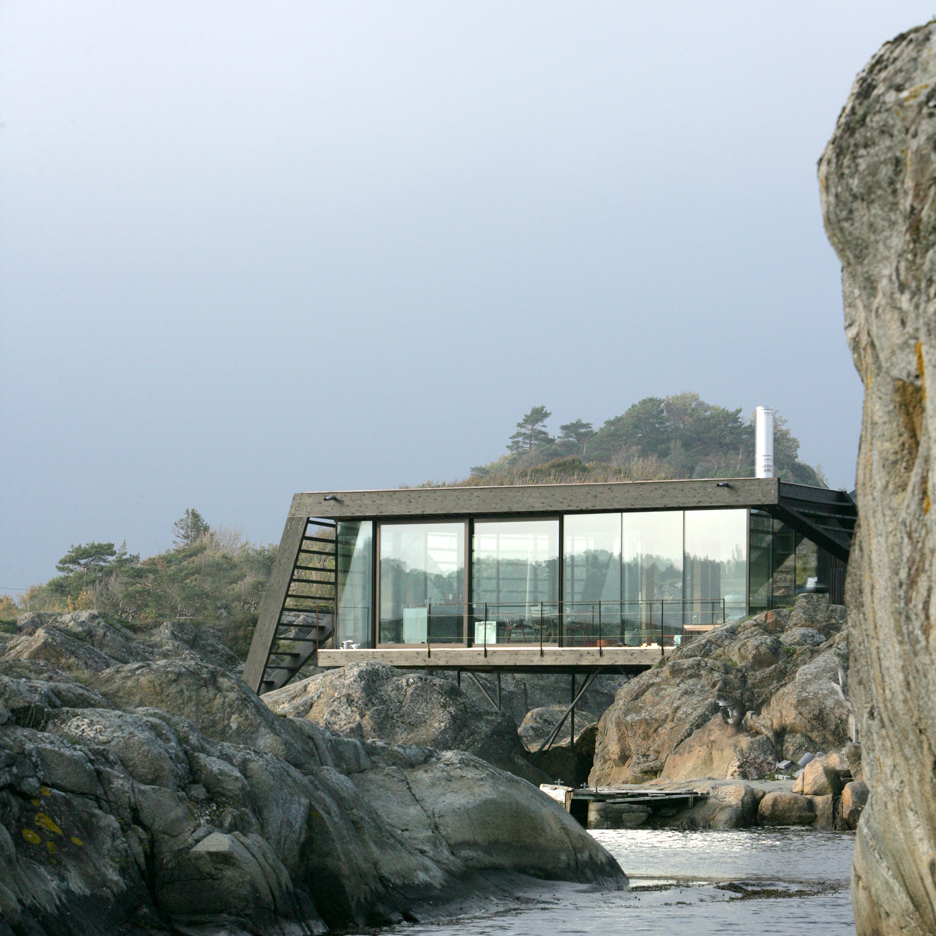
Cabin Lille Arøya, Norway, by Lund Hagem
Lund Hagem used stilts to anchor this 75-square-metre holiday home to the rocks of an island in Norway. The difficult and uneven site is only accessible by boat but offers its occupants unobstructed views of the sea.
Find out more about Cabin Lille Arøya ›
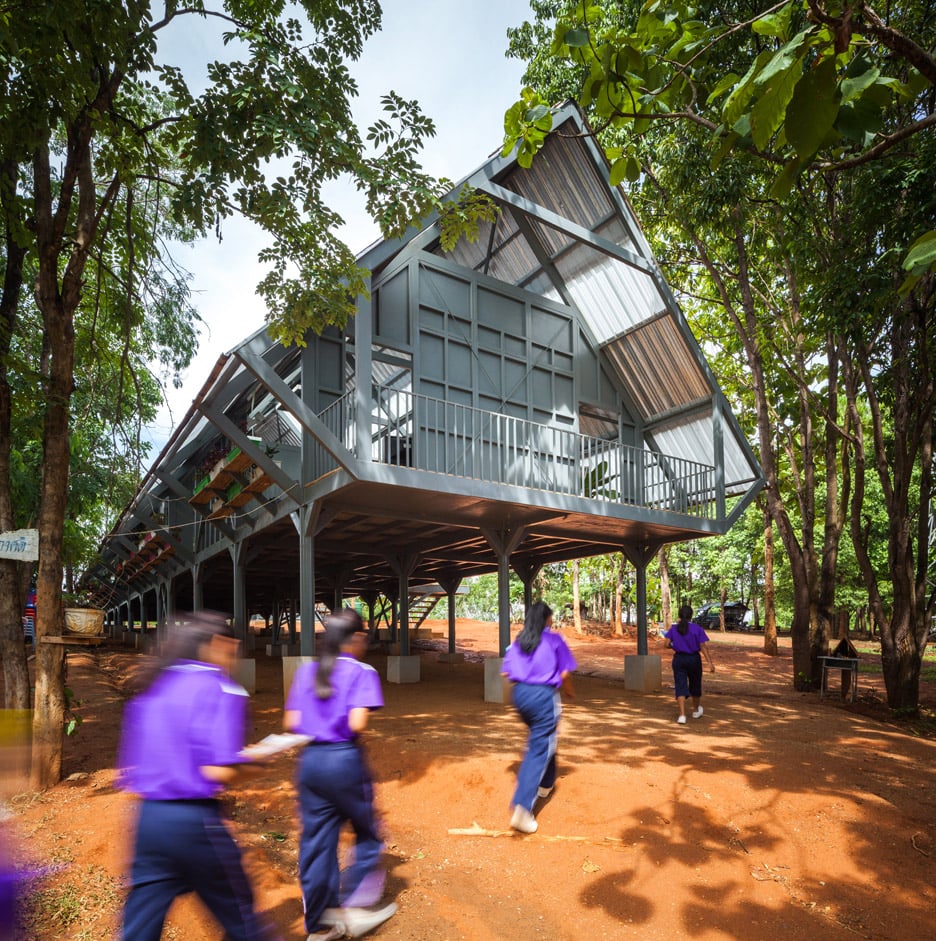
Baan Huay Sarn Yaw School, Thailand, by Vin Varavarn Architects
Vin Varavarn Architects built this secondary school on metal stilts in the Chiang Rai province in northern Thailand a year after a major earthquake had displaced 73 schools in the area, to reduce the impact of any future similar disasters.
Find out more about Baan Huay Sarn Yaw School›