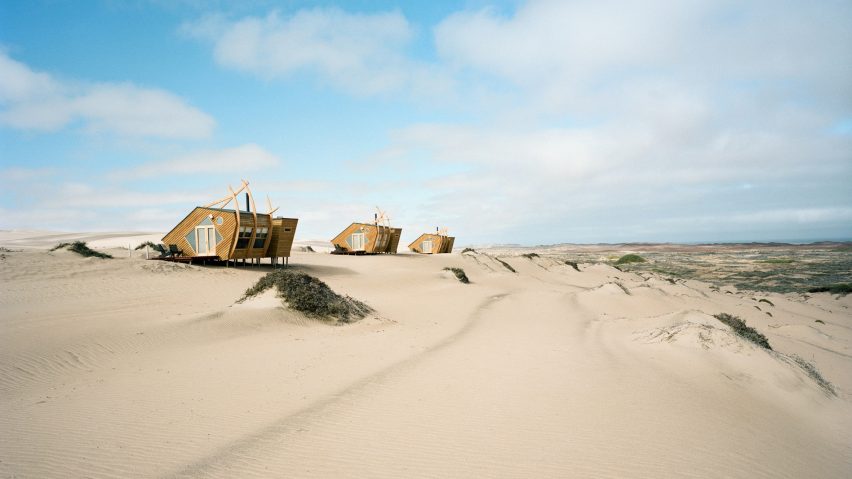Namibian studio Nina Maritz Architects was inspired by the hundreds of shipwrecks strewn along the country's Skeleton Coast when designing this group of remote lodges.
Shipwreck Lodge is located near the dry mouth of the Hoarusib River on the stretch of Atlantic coastline called the Skeleton Coast, which runs roughly 300 miles up the western edge of Namibia.
Nina Maritz Architects, which is based in the country's capital city, Windhoek, designed the 20-bed luxury lodge for a consortium led by local travel agency Trip Travel.
The lodge is situated among white sand dunes that collide abruptly with the ocean and are home to various animal species, including brown hyenas, desert lions, elephants and giraffe.
Shipwreck Lodge aims to provide a high level of comfort and service in this remote location. The design of the 10 rooms is influenced by the wrecks of over a thousand ships that have run aground on the treacherous stretch of coast.
"Trying to capture the sense of harshness and desolation that shipwrecked passengers and sailors experienced in earlier times, the timber cabins were designed to evoke broken pieces of ships," the architects explained.
"Despite the references to wooden boats, the forms are abstracted, with only a few broken spars adding a light-hearted touch to signal the shipwreck theme," continued the architects.
Each of the cabins comprises a bedroom housed in a structure intended to evoke a section of ship's hull that is connected by a small lobby to a bathroom in a pointed bow-like section.
Beds positioned beneath the pitched ceilings of the the angular cabins look out across the dunes through a large horizontal window.
A large building housing the lounge and restaurant has a similar aesthetic, with the slanted walls and curved external spars intended to create an organic appearance that complements the natural surroundings.
The brief required that the lodge should minimise any impact on the sensitive natural environment of the Skeleton Coast National Park, as well as offering the possibility to be completely removed at the end of the agreed 25-year concession period.
The buildings feature timber structures and prefabricated walls that are able to withstand the harsh coastal conditions and can be easily demounted in the future if necessary.
Back-of-house facilities at the main building are accommodated in repurposed shipping containers that are also suitably robust and straightforward to transport.
The remote desert site and strict sustainability criteria presented numerous challenges for the architectural project, including access and limitations on the types of foundations that could be laid.
Deep piles driven into the dunes support the structure and combat the problems posed by the wind constantly moving the sand around.
The structures were prefabricated in Windhoek and transported the 12 hours to site to be assembled in order to minimise disruption caused by construction.
Other cabins in remote locations include a tent-shaped rental hut designed by Anthony Hunt Design and Luke Stanley Architects in rural Australia, and a pair of rustic cabins by Renée del Gaudio Architecture in Colorado, USA.
Photography is by Michael Turek unless stated.

