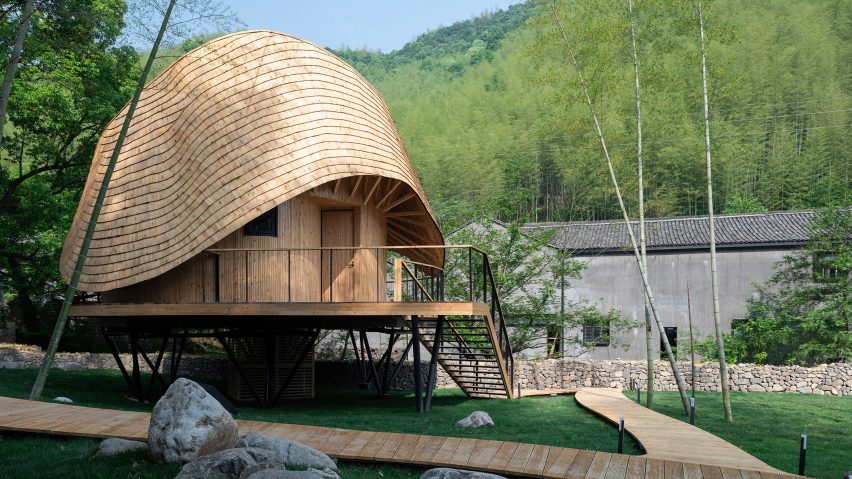An irregular undulating roof tops this tree-house-inspired holiday home on stilts, built in a remote Chinese village by architecture studio Monoarchi.
Monoarchi, which has offices in Shanghai and Rotterdam, designed Treewow Retreat for a site operated by rural holiday brand Xband Club, in the mountain village of Zhongcun in China's Zhejiang Province.
The building is located on the banks of a stream that runs through the village, dividing it into two parts. The site is flanked on either side by bamboo-covered hills and looks across the stream towards a former tea-production facility.
Angled steel columns raise the cabin above the ground, so its terrace extends out over the water, and are clustered together to minimise disruption to the earth. The resulting structure is described by the architects as a tree house, despite not being built around a tree.
When viewed from above, the building appears to consist of three offset circles: the decked terrace, the two-storey guest house, and the central roof terrace.
The building's roof and walls are supported by a ring of 57 wooden trusses of varying lengths, resulting in an eave that constantly changes height as it encircles the guest room. This shifting form provides unique views from windows positioned at different points in the wooden shell.
"The ostensibly soft roof not only helps to outline the elegant skyline," the architects suggested, "but more importantly, the wavy eave introduces the landscape into the room from the window and maintains the privacy of the rooms."
In addition to framing specific views of the mountains and the bamboo forest, the irregular roof form was designed to be constructed by local artisans using traditional methods. It is covered in simple wooden shingles.
"The non-linear eave has extremely high error-tolerant rating, which can be considered as a respect of rural construction to natural laws," the studio added.
"During the design and construction process, the architects remained in close communication with local craftsmen to achieve a balance between the design form and local construction skills."
Guests enter the building by ascending a set of wooden steps to the outer terrace, before following the curve of the wall towards a fold incorporating the front door.
The spatial sequence that gradually progresses from public to private areas begins with a living room that looks out towards the stream and old factory through a large bay window.
The bed is positioned against the inner edge of the spiral for added privacy, while a bathtub standing next to the outer wall is situated below a high window to prevent overlooking.
A curving staircase ascends to an upper level accommodating a toilet and tea room, which opens onto a terrace where guests can look out over the low sections of the fluctuating roof.
The Treewow Retreat features on the architecture longlist for the Dezeen Awards, in the Small Building category. Its competition includes a minimal wooden chapel in Uruguay, and a gabled garden shed in Eindhoven that can be reconfigured by sliding its walls along tracks.

