
High Desert Modern house in Oregon is designed to be "cool, calm and collected"
American firms DeForest Architects and NB Design Group have created a dwelling in central Oregon with sliding panels that can either expose or conceal parts of the interior.
The High Desert Modern house is located in Bend, a small city within reach of the trails and ski slopes of the Cascade Mountains. The residence sits atop a site blanketed with tall grasses and low-lying shrubs, and punctuated with pine trees.
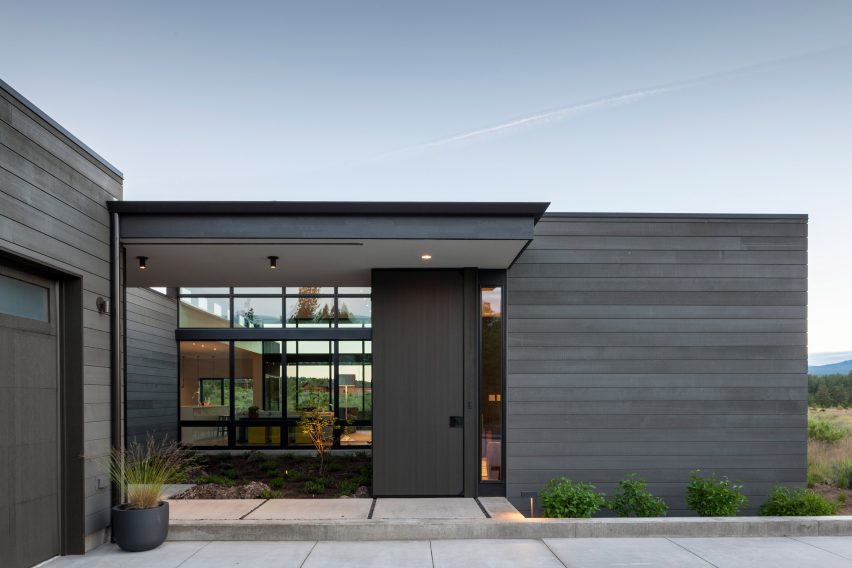
For years, clients Nancy and Joey had considered building a new home away from of Seattle, where Joey worked as a financial consultant and Nancy continues to lead interior design practice NB Design Group. Around 2011, the couple purchased a property in Bend, enchanted by its "high desert landscape, low-key local culture, fabulous food and boundless outdoor activities".
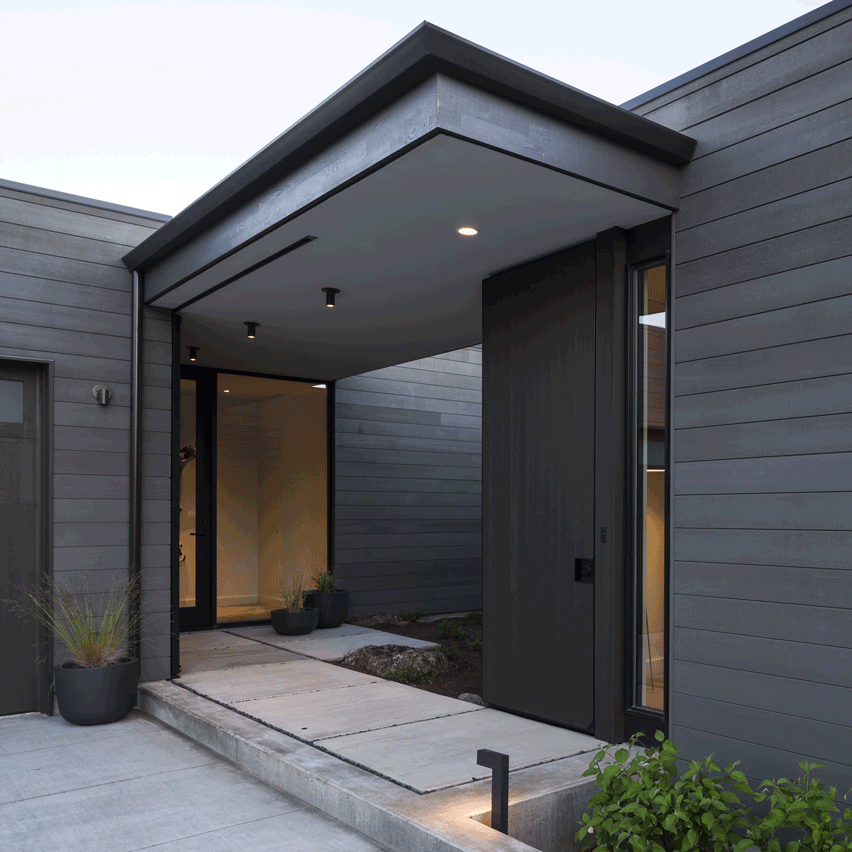
"When they spotted a lot with sweeping views of snow-capped peaks and the Deschutes River National Forest, they knew they'd found their next home," said Seattle-based DeForest Architects in a project description.
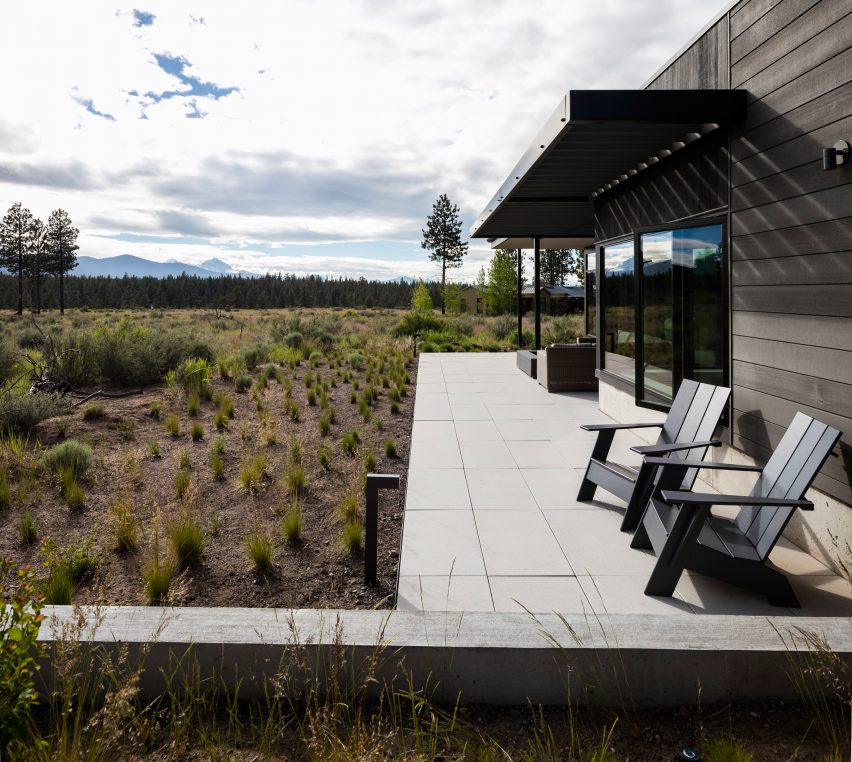
While Nancy's firm took on the interior design of the home, the couple needed an architect. They decided on DeForest Architects, which NB Design Group had worked with on numerous projects over the past 15 years. The couple particularly liked the firm's collaborative approach, which included "homework assignments" and block model workshops.
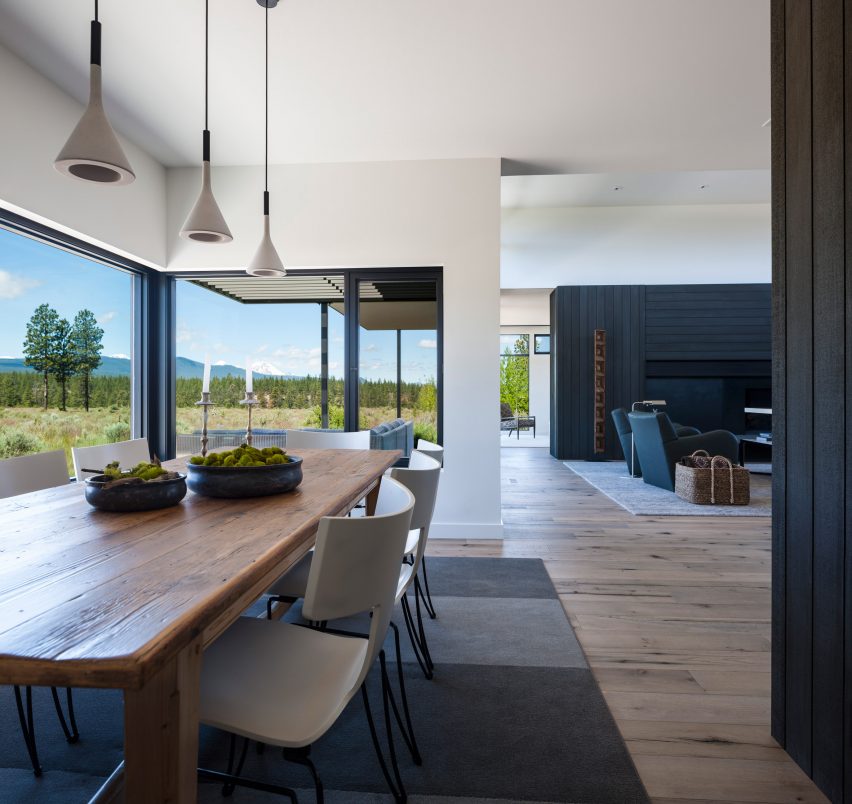
The clients had several requests for their new home, specifically that it embrace the desert landscape and offer a high level of flexibility. The couple also wanted the dwelling to feel "cool, calm and collected".
In response, the firm conceived a residence that is roughly L-shaped in plan, and is composed of rooms with clean lines and ample daylight. Encompassing 3,320 square feet (308 square metres), the single-storey dwelling has exterior walls clad in horizontal cedar boards, helping it merge with the natural environment.
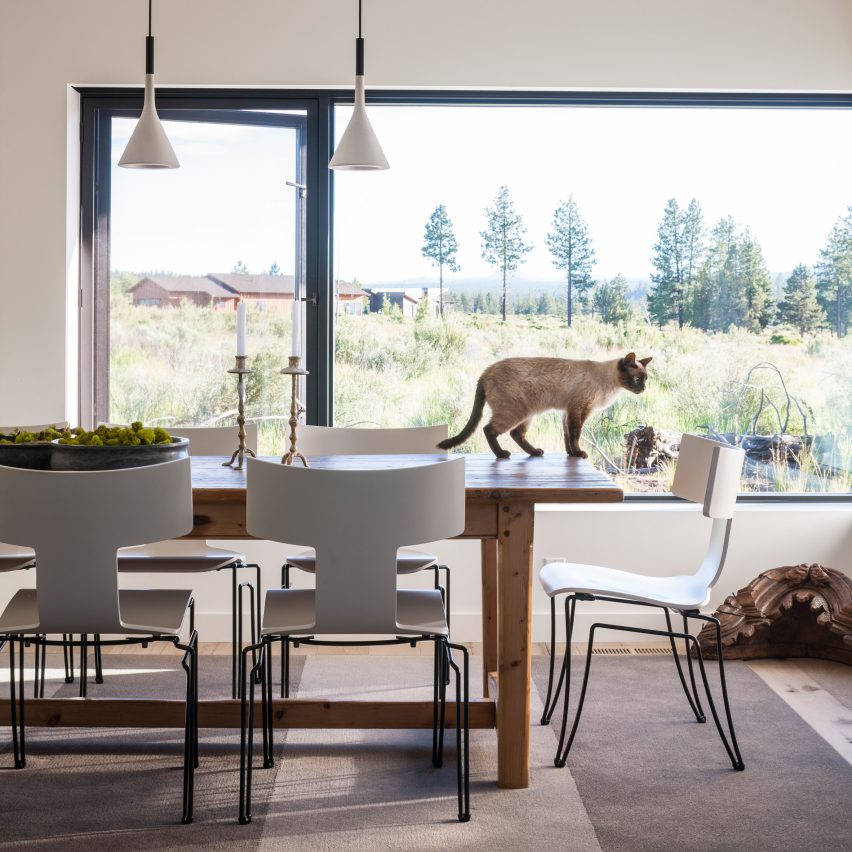
"Inspired by the surroundings, Nancy's vision was to create an exterior palette that blended with the varied textures and subtle colours of the desert, so the structure would rest quietly on the lot," the team said.
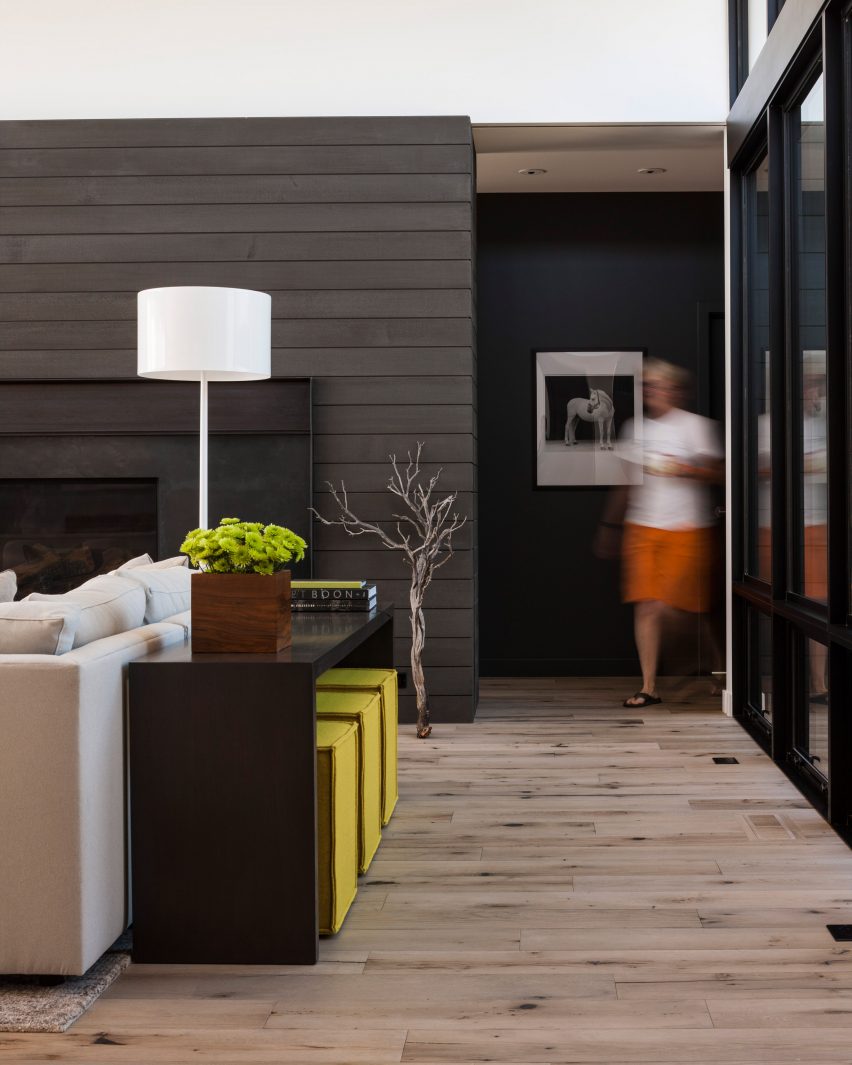
The home is entered through an open-air landscaped courtyard, which sits right behind the front door. Fronting the courtyard are a rolling screen and swinging gate, which can be left wide open, or closed to create a more intimate space. These movable elements demonstrate a key concept infused into the dwelling – the idea of a house operating like a Swiss Army knife.
"Sliding and swinging panels enable spaces to expand and contract as needed for the owners, a few guests or a large gathering," the team said.
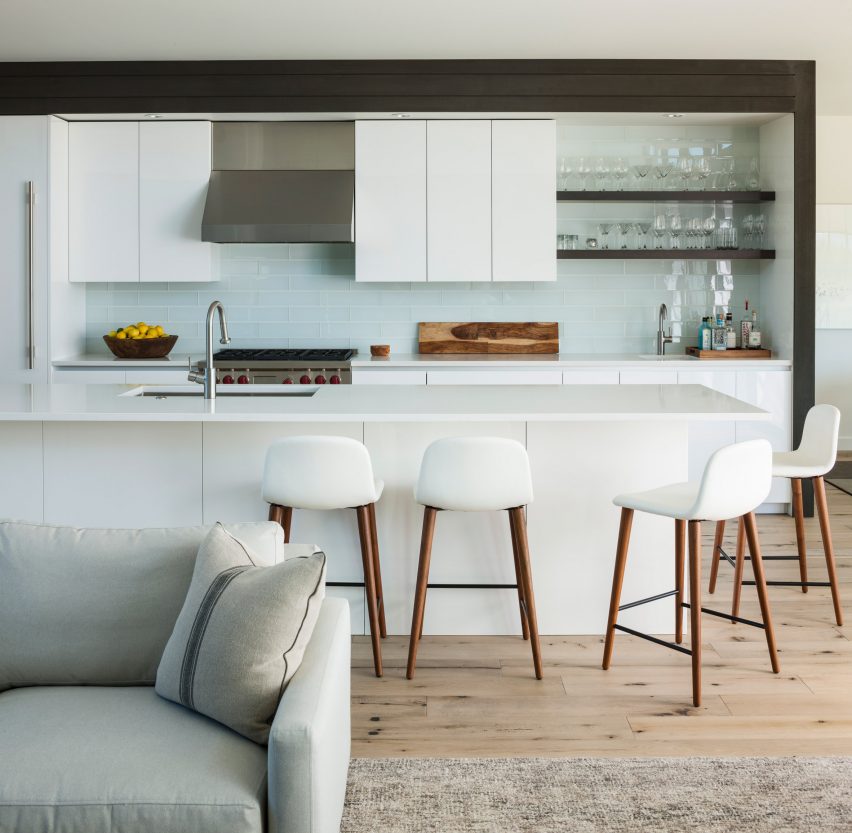
Between the living room and master suite, the team installed five sliding panels that either conceal or reveal the bedroom, a fireplace, a television and storage components. In a similar vein, the team placed a hinged wall in a sitting area. When the wall is closed, the space becomes a guest bedroom.
The home has vast stretches of glass that "blur the boundaries between the domestic and the desert". The living room flows onto a shaded terrace in the rear, while in more private areas, "hidden skylights and unexpected windows" offer views of the vast sky and surrounding terrain.
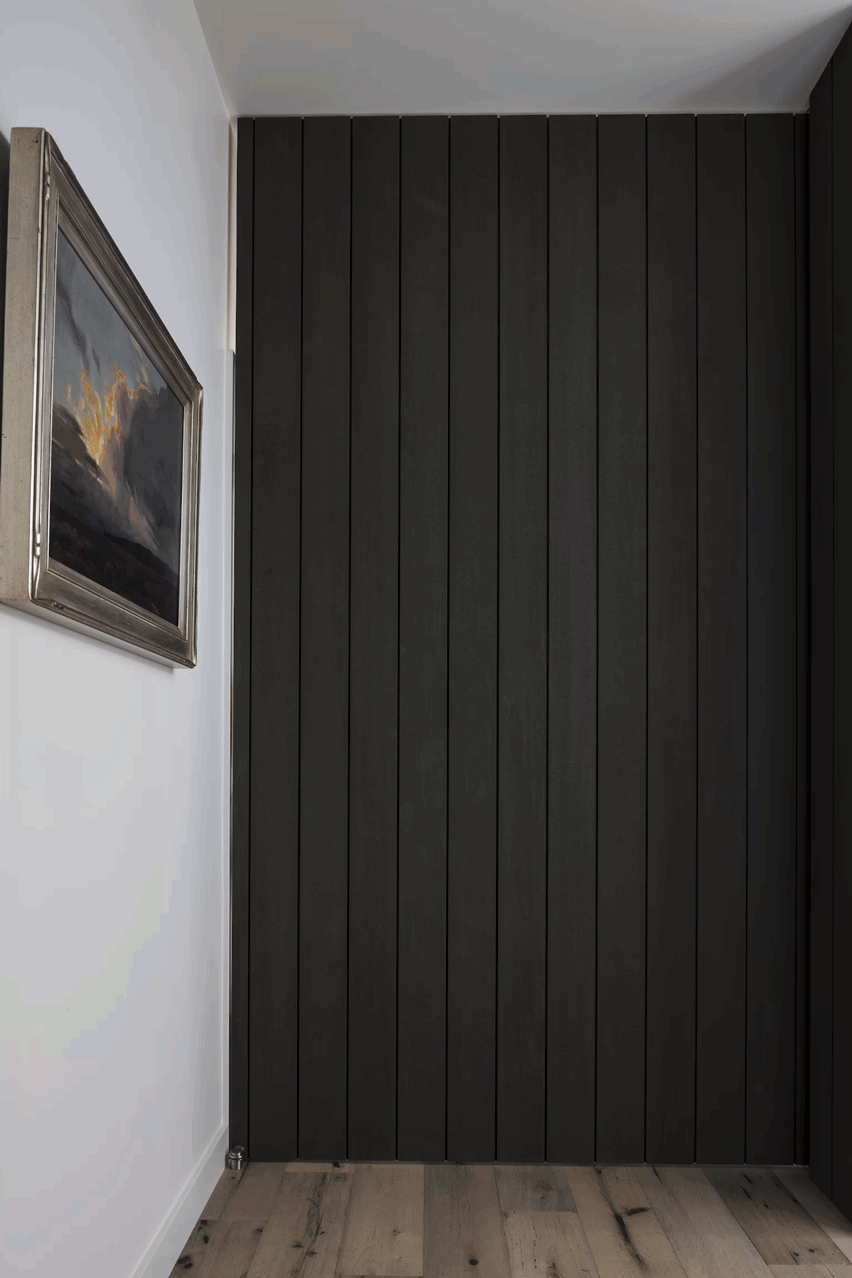
The team used a restrained palette of materials and colours, with the occasional pop of yellow chartreuse. The tone of the interior was influenced by a gnarled, century-old trunk of a lilac tree that hangs in the entryway, welcoming visitors and making an "organic statement".
Wooden floors are paired with white walls and contemporary decor. Rooms are filled with the clients' evolving collections of items, ranging from large industrial gears to vintage softball equipment.
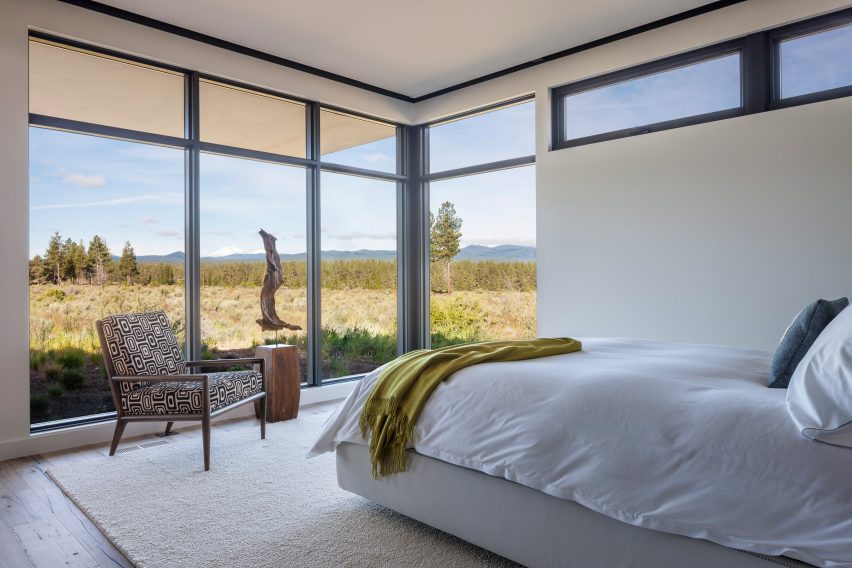
Located 160 miles (257 kilometres) southeast of Portland, Bend is a popular spot for outdoor enthusiasts. Other projects there include the Basecamp townhouses by Hacker Architects, which are clad in weathered cedar and warm pine.
Photography is by John Granen.