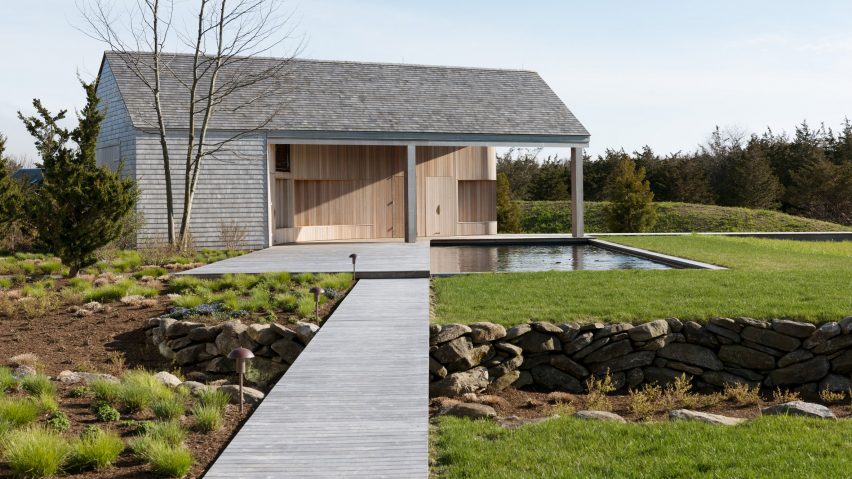Massachusetts firm Maryann Thompson Architects has enlarged a shingle-style house by opening up its ground floor, and building two additions on the grassy coastal property.
Cove House is situated on Martha's Vineyard – an island off the coast of Massachusetts that has long been a popular vacation spot.
The home comprises an existing, two-storey gabled building clad in shingles and featuring white-framed windows – similar to many traditional residences across the US Northeast.
Measuring 8,000 square feet (743 square metres), this was fully renovated by Maryann Thompson Architects with crisp, white interiors and other new window designs to emphasise the surrounding natural scenery.
The studio also reconfigured the ground floor, creating a larger kitchen and adding a second master suite where a garage once stood.
A new garage and a separate boathouse – in the form of two wooden buildings – were built to replace the repurposed portion of the home, and provide extra space.
Both are clad in timber to relate to the original home's construction, but the boathouse has a more contemporary touch with vertical boards covering a curving portion that is cut out from the rectangular volume.
"The boathouse includes an inconspicuous kitchenette as well as sheltered boat storage, outdoor rinse stations with a view of the cove, and an underground sauna with curving cedar benches and a grotto-like stone wash station," said Maryann Thompson Architects in a project description.
For the interiors across the project, the studio collaborated with Shelter from Asheville, North Carolina, for furniture, wallpaper and detailing.
A spacious dining and living room features a cylindrical glass fireplace in the centre of the room. Replacing a masonry design, a conical steel flue sits on top, while the base is built from brick.
The dropped ceiling was removed to expose the roof's pitched form, and structural walnut beams.
A kitchen next to the dining area features windows that resemble a greenhouse, which fold down from a skylight to a horizontal window. New glass doors lead to a herb garden, courtyard and poolside, where the landscaping was completed by Michael Van Valkenburgh Associates (MVVA).
The ground-floor master suite overlooks the garden, and another bedroom was converted into a music room.
Upstairs, much of the layout was retained with four bedrooms kept in their original locations. In two of these rooms, windows were enlarged to add a more modern feel to the otherwise traditional home. Glass balustrades along the stairwell that leads to the basement were added for a similar effect.
Throughout the home, white wood panelling is laid across the walls and ceiling. Light wood floors help to keep the interiors natural and relaxed.
Shingled houses are common in New England, while some architects have used the traditional cladding technique for more contemporary building forms. Examples include the Somes Sound House by Matthew Baird in Maine, a family lake house by Deborah Richards in Massachusetts, and the Underhill residence by Bates Masi on Long Island.
Photography is by Chuck Choi unless stated otherwise.

