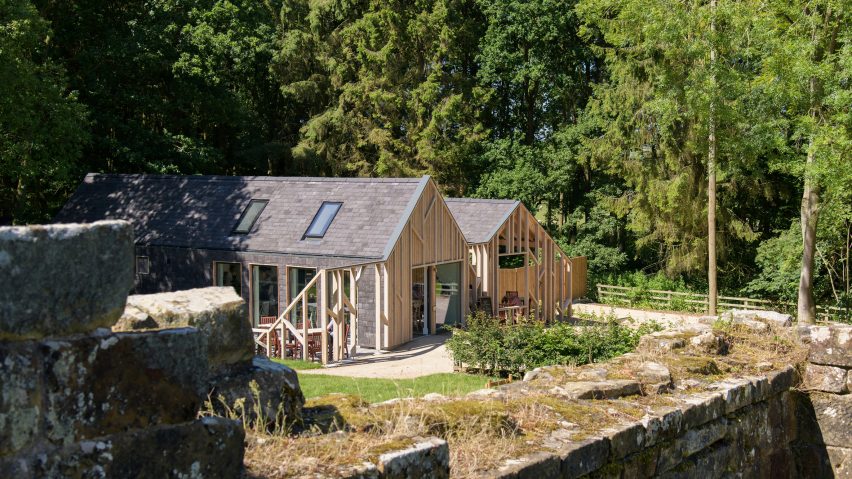Gabled timber frames front this cafe in North Yorkshire, which British architecture practice MawsonKerr has erected in the grounds of a 14th-century monastery.
Located near the town of Northallerton, the Mount Grace Priory cafe has seats for up to 48 visitors to the ruins, who are able to enjoy food and drinks while taking in views of the English Heritage-owned site.
Established in 1398, Mount Grace Priory is Britain's best-preserved priory of the Carthusian order – a sector of Catholism that practices monastic life. The grounds have a small church and cloister, which is enclosed by a number of now-dilapidated residential cells where monks previously lived in seclusion.
The cafe building is comprised of two gabled volumes intended to echo the architecture of the monks' sleeping quarters, which formerly featured pitched roofs. While both have been crafted from 30-year-old oak boards, one volume's framework has been left exposed to form an open-air seating area that looks onto surrounding mature trees.
Wooden framing has been used to section off another outdoor terrace that overlooks an orchard – its positioning was directly influenced by the past layout of the monk cells, which each faced onto small gardens.
"The building offers new opportunities to understand and interpret the historic environment from new viewpoints," MawsonKerr explained.
"From the outset the project has been envisioned and designed as a contemporary building which is respectful to the context."
To further draw on the site's rich past, the architects decided to employ traditional mortise and tenon joinery techniques. Reclaimed slate tiles have also been used to clad the cafe's roof and exterior side walls.
Inside, the cafe has been completed with simple white walls, timber furnishings, and dark grey floors that complement the roof's material palette. Lighting is provided by bare bulbs suspended from the ceiling.
MawsonKerr also introduced a pair of gabled volumes to a house in rural Northumberland, which were designed in reference to the barn-type buildings that can be seen throughout the region's countryside.
Photography is by Jill Tate.
Project credits:
Architect: MawsonKerr Architects
Project architect: Daniel Kerr
Client: English Heritage
Structural engineer: James Christopher Consulting
M+E: consultant: SINE Consulting
QS: RNJ Partnership
Other consultants: Cooper 8 – Catering
Landscape consultant: Chris Beardshaw (for Gardens)
CDM co-ordinator: MawsonKerr Architects
Approved building inspector: STMC Building Control
Main contractor: Brims Construction

