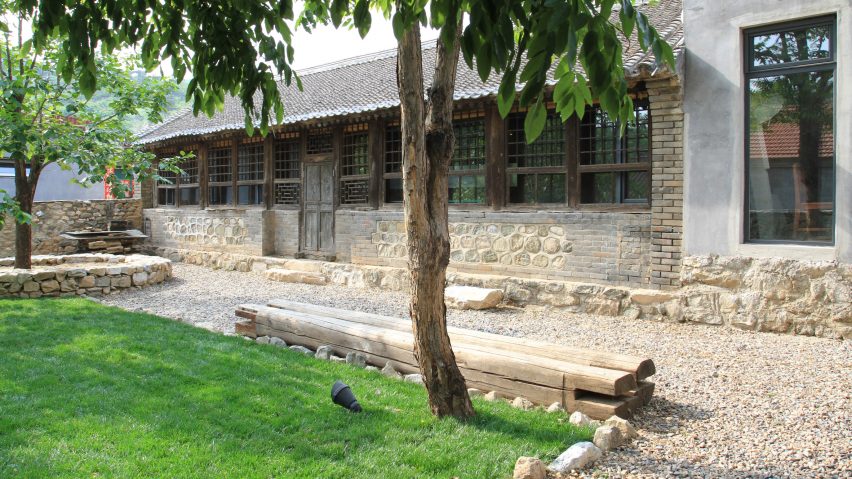Fashion designer Sun Min and architect Christian Taeubert have renovated a neglected cottage set around a courtyard in rural China.
Located in a village outside of Beijing, China, the refurbished cottage retains many of the its original rustic features such as its original timber beams and roof, which sit alongside modern additions such as the large sliding glass doors.
Min and Taeubert, both based in Beijing, had noticed that the majority of people of working age in the suburban village of Hai Zhen had left to live in the city. The duo became enthused by the idea of revitalising the community of these villages outside of Beijing.
They decided to refurbish an unoccupied 76-square-metre cottage that was built in the 1970s but had collapsed perimeter walls and overgrown grounds.
"The Chinese countryside — where the studio cottage is located — has been dominated by rural depopulation," explained Min and Taeubert.
"Local effort alone is not adequate enough to address the multiple challenges rural communities face as their vitality becomes compromised by the flight of residents to larger cities."
"The remaining inhabitants are mostly grandparents and grandchildren; their struggle to regain social sustainability in their way of life is one of the many challenges rural villages face," they continued.
"The project was driven by the intuition that a moderate gentrification could eventually lead to a modest prosperity for some of the remaining villagers."
The vacant cottage was refurbished with an open plan layout and using mainly locally-sourced materials.
The central space is occupied by a lounge with a wood burning stove, a kitchen and dining area and a small sleeping space on a raised platform at the far end. A master bedroom and bathroom sit at the other end of the dwelling behind a stainless steel partition wall.
Taubert and Min took care to retain original features such as the exposed beams and mottled plaster walls but added in slick modern elements such as large sliding doors, a stainless steel kitchen and contemporary wire frame lighting.
The renovation also saw the outdoor courtyard and its dry stone walls overhauled with new turfed and gravelled areas for playing and lounging.
"Developing rural areas is often less about preserving tradition and more about reviving, because the tradition is not really present," said Min and Taeubert.
"The farmer who had originally built the house in the early seventies was a frequent visitor during the construction phase," Taeubert added. "We were happy to hear that he approved our interventions to the house being seemingly happy with the final outcome."
In China's mountainous Jiangxi province, Zaha Hadid Architects has unveiled plans for a primary school featuring a series of barrel-vaulted classrooms, which will serve the 12 surrounding villages that have a total population of just 1,800.

