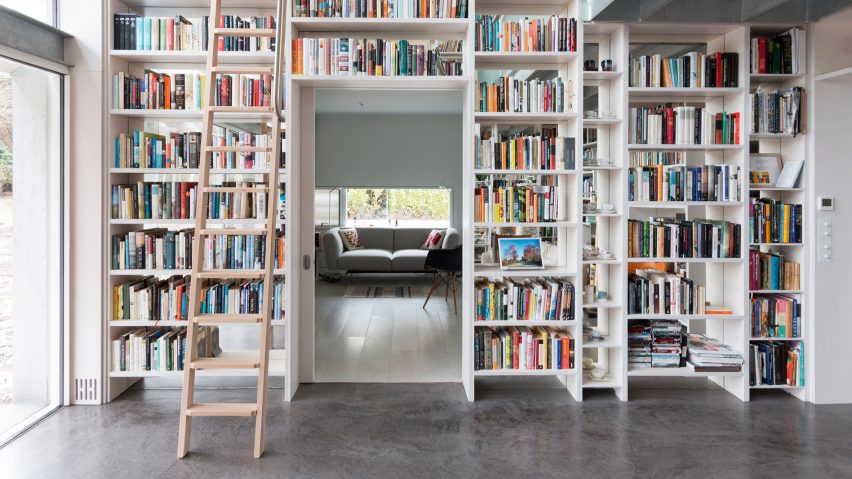
Tonkin Liu transforms agricultural shed into "container for books and art"
Architecture studio Tonkin Liu has converted a barn in the English county of Yorkshire into a house featuring a double-height library and a gallery space flanked at either end by huge windows.
The design of the house was led by the qualities of the site in the village of Great Ouseburn and the property was transformed into a three-bedroom house with the library and gallery space at its heart.
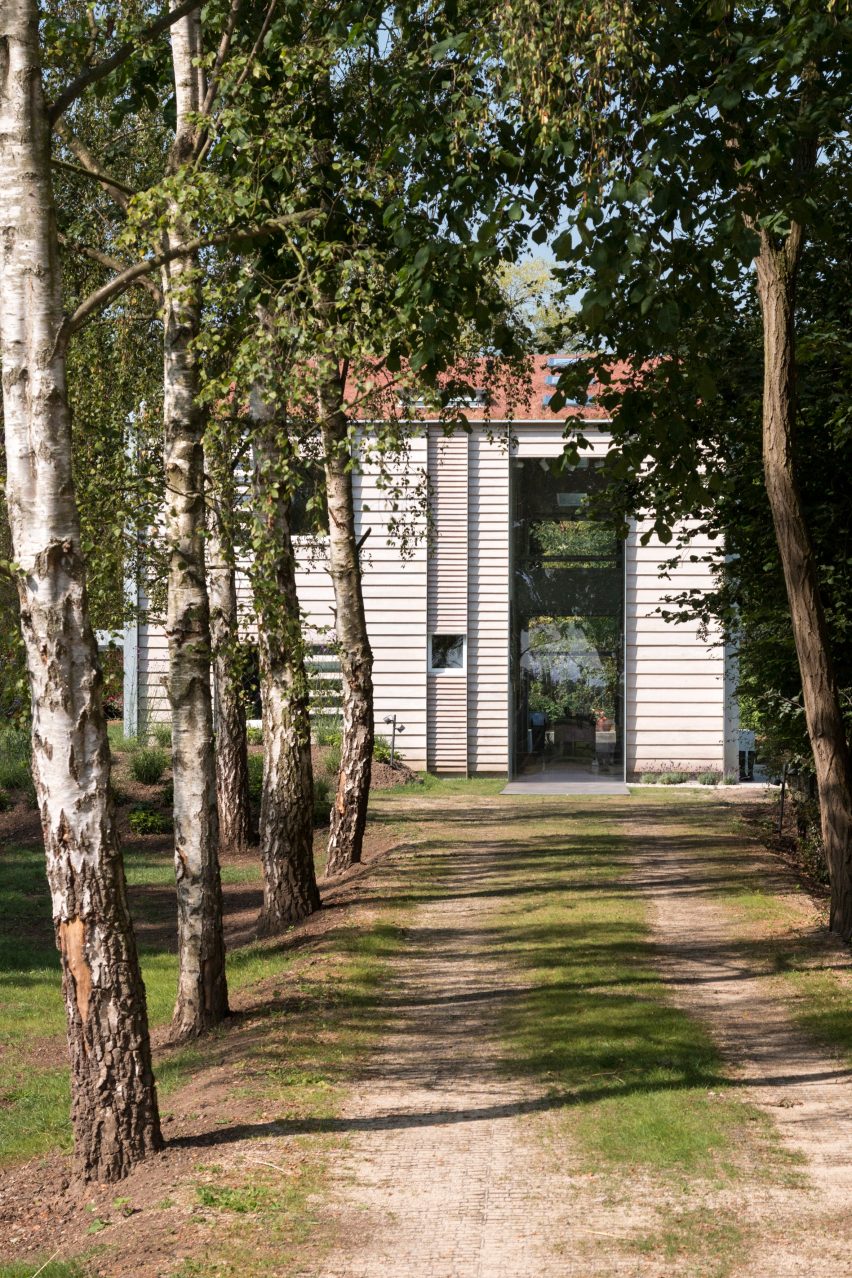
The studio headed by Mike Tonkin and Anna Liu, designed the house for the parents of one of its staff, Greg Storrar, who took on the role as project architect.
"An existing agricultural shed on the site – once a container for tools and tractors – is now a container for a lifetime collection of books and art," explained Storrar on behalf of the studio, which decided to retain and enlarge the original building's steel frame and ground slab.
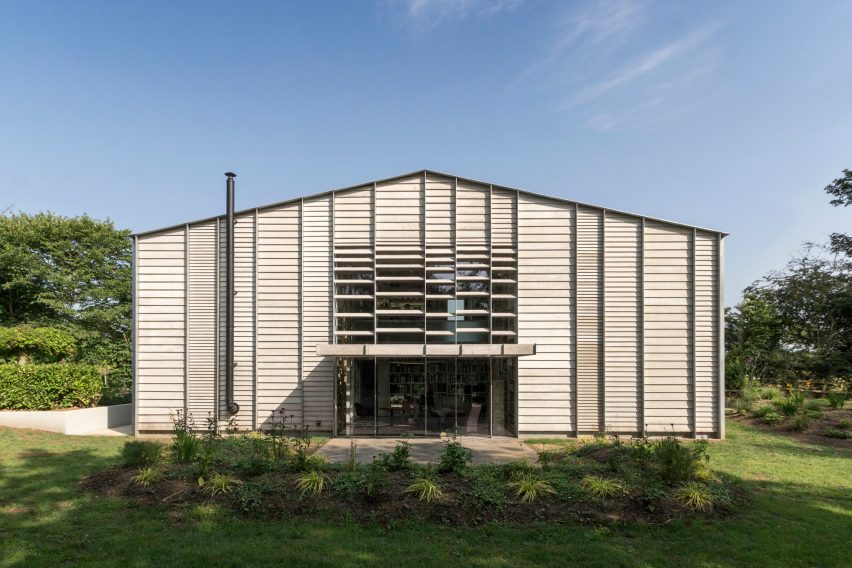
The property's form and materials help to evoke the character of the old barn. New cladding consisting of galvanised-steel fins combined with shot-blasted timber is intended to echo the bark of the silver birch trees surrounding the house.
A pathway between the trees aligns with a pair of tall, glazed openings that allow a view straight through the building. The windows also frame views of the rising and setting sun from within a long gallery on an east-west oriented axis.
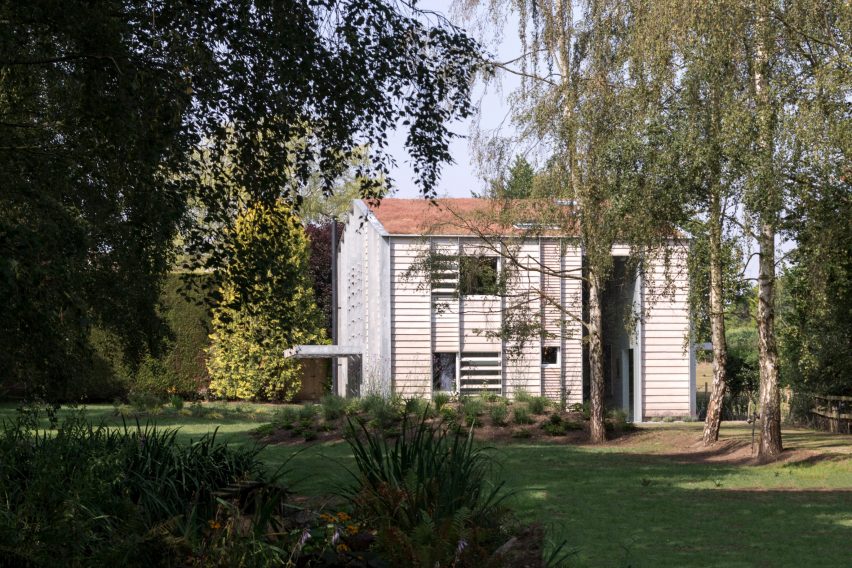
The house's internal layout features a collection of interconnected spaces with varied proportions. At the centre is a double-height library that looks out onto the garden through a large south-facing window.
Direct sunlight is prevented from reaching the interior by louvres placed in front of the glass. The louvres align with the lapped larch boards slotted into a facade system of vertical steel fins, and are also deployed to shade some of the other windows.
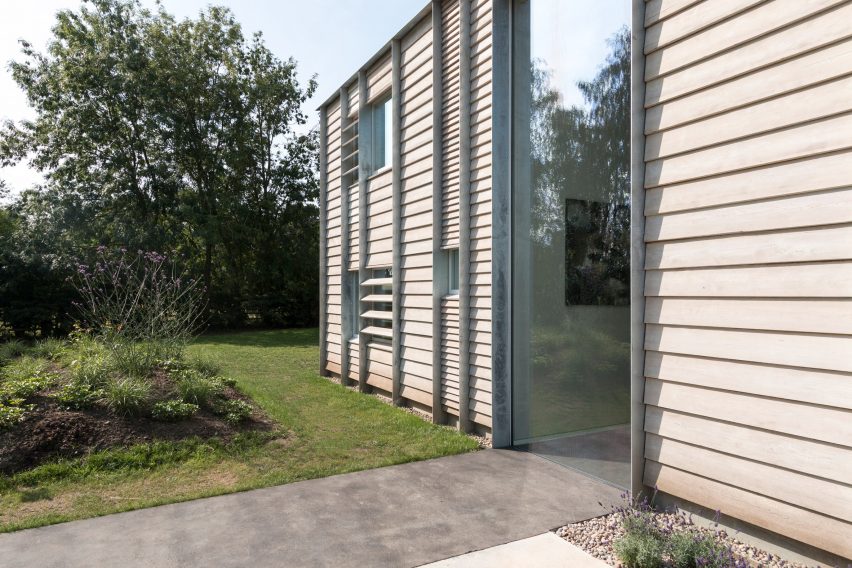
Storrar says that the library "evokes a forest clearing in the heart of the house", because of the way dappled light is filtered through the perforated canopy. The space also feels larger due to the placement of mirrors behind the shelves lining the walls.
The library is surrounded by a living room and three bedrooms distributed across the two levels. The adjacent gallery space contains the kitchen at one end and is flanked by a thick wall concealing a utility room and storage, as well as the staircase.
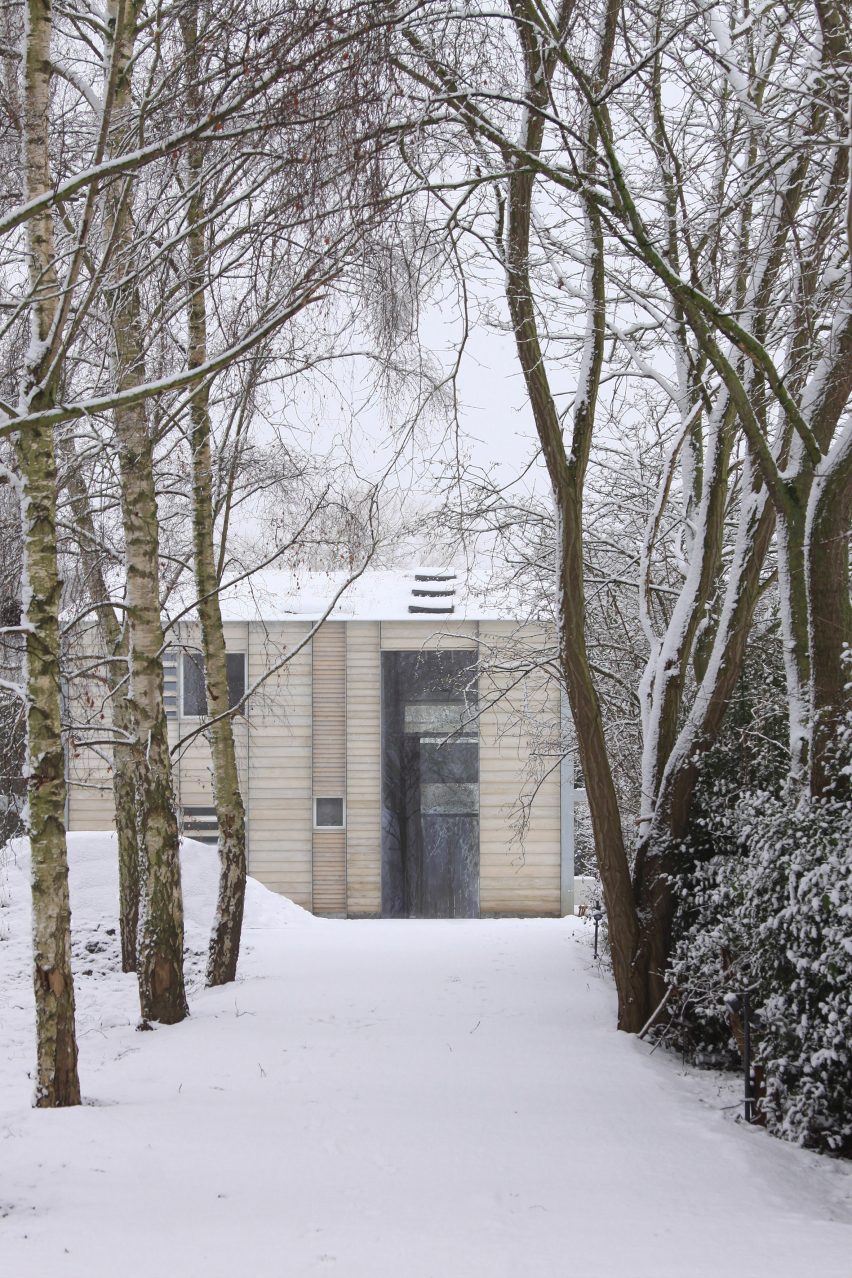
A bridge connects the staircase's landing with a mezzanine overlooking the library that provides access to the bedrooms at either end of the house.
Tonkin Liu's previous residential projects include a clifftop residence with undulating white walls on England's south coast, and a London house extension that wraps around a shallow reflecting pool.
Photography is by Greg Storrar.