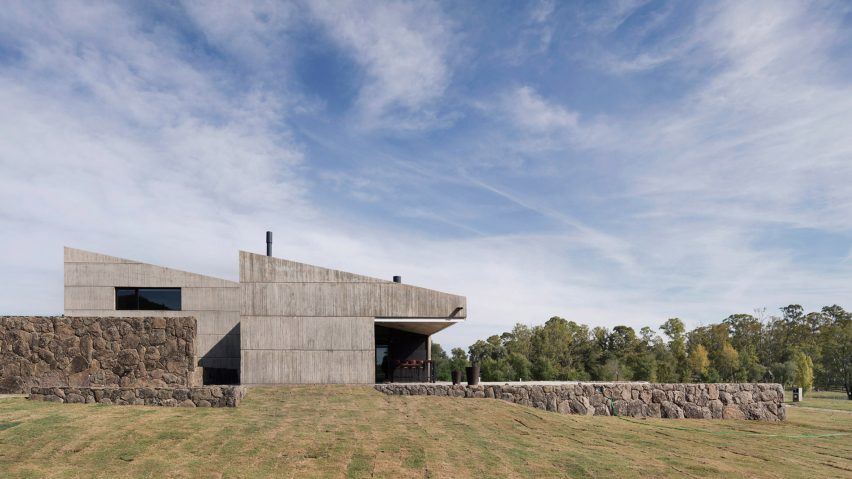Argentinian firm Alarciaferrer Arquitectos has designed a house with exposed concrete walls, a sloping roof and an outdoor swimming pool in a rural part of the country.
Located two hours drive south of Córdoba, Casa MM is situated within a protected natural environment in Argentina and very close to a nature trail with high traffic.
Alarciaferrer Arquitectos designed the house to orient away from the busy path, and towards to scenic landscape of lakes and mountains that draw visitors to the site.
The studio – led by Joaquin Alarcia and Federico Ferrer Deheza – created a Z-shaped plan, formed by two square-shaped units that are offset from each other.
The roof gently slopes from one end to the other, reflecting the rolling grassy landscape.
Spans 2,454 square feet (228 square metres), the two-storey, two-bedroom house is made mostly of exposed concrete inside and out. Stone walls at its base helping to integrate the building into its rugged site.
Upon entering through a narrow corridor are a kitchen and dining area. Expansive sliding glass walls off the living room nearby open the entire space to a patio and pool.
Stairs near the entrance lead to a master suite, which takes up the whole top floor. This upper storey sits on a masonry-clad portion, which houses a two-car garage.
The master bathroom includes two sinks, with toilets and a shower closet on either side. A smaller bedroom is located just below for additional sleeping space.
For interior design, much of the palette relates to the exterior materials and the rugged landscape. Polished concrete is used for the ceilings and floors, while dark wood cabinetry, white walls and black accents help to keep the space minimal.
Alarciaferrer Arquitectos has also built a glass pavilion in a forest in Argentina that bridges a lakeside gully.
Photography is by Federico Cairoli.
Project credits:
Collaborating architect: Calculo Estructural Ing. German Sarboraria
Contractor: Juan Manuel Roque Allende

