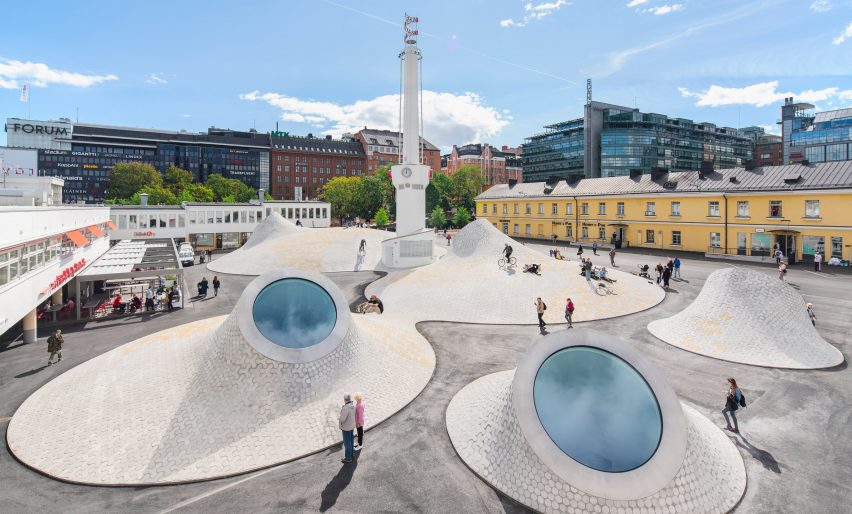JKMM Architects designed a series of domed subterranean galleries for the soon-to-open Amos Rex museum in Helsinki, which bubble up through the ground to create a playful outdoor landscape.
The Helsinki-based practice renovated Lasipalatsi, a functionalist 1930s building in the Finnish capital, to provide a new home for the former Amos Anderson Art Museum, now called Amos Rex.
Lasipalatsi, which roughly translates as glass palace, is one of the best preserved examples of 1930s functionalist architecture in Finland. It was constructed in 1936 in preparation for the Olympics, which were postponed but eventually came to Helsinki in 1952.
Amos Anderson Art Museum chose the building for its new home, as it had grown out of its former premises in a nearby converted newspaper offices. But the strcuture was not suited to housing modern art.
"Could the building be converted into a new art museum? No. It could not be possible," said Amos Rex director Kai Kartio.
As the city plan would not allow an extension to the building above ground, the museum and JKMM developed a plan to extend the building beneath its courtyard, which was formerly used as a bus station.
Over 2,200 square metres of gallery space was created in a series of domed spaces underground. The structural domes extend into the square above, and are punctuated with angled projected skylights to create a uniquely shaped public space.
"Due to planning constraints on the site, the new spaces for the art museum had to be built underground, but the building still needed to be present in an urban context," Asmo Jaaksi founding partner at JKMM Architects told Dezeen.
"The architecture of these forms gives the square a new identity."
These projections give the new gallery spaces a presence in the city, which will help to attract people into the underground gallery space below said Jaaksi.
"The distinct shape of the domes within the urban realm hint at what can be discovered below," he said.
"In the exhibition spaces, these same shapes are visible in the ceiling and provide strategically framed views to the streetscape. This creates a holistic experience for the visitor who still has a sense of being connected to the surrounding city whilst underground."
The largest of the domes contains the art museum's principle gallery space, which will be used to accommodate large scale works of art such as TeamLab's opening digital installation.
Two other domes enclose a secondary gallery space and Amos Rex's large art education room.
The underground gallery spaces are accessed from the foyer of Lasipalatsi, with stairs leading to a white entrance hall that is lit from above by two further angled skylights.
One of these skylights frames a view of a staircase leading up the side of the building.
Along one side of this entrance space is a cloakroom, while the gallery spaces and education room are accessed from the other side.
Below this floor is a lower basement level that will be used to store artworks that are not on display in the museum.
The Lasipalatsi itself, including the 590-seat cinema, has been fully restored by JKAA as part of the project. This 1930s cinema, called Bio Rex, provided half of the name Amos Rex.
The rest of the building that surrounds the square contains shops and restaurants. This square will host a programme of outdoor events to support the gallery.
"[We hope people use the square] in as many ways as possible by occupying the square freely, perhaps staging spontaneous happenings and even introducing new types of city culture," said Jaaksi.
"The most important thing for us is that, as a public space, the square will attract lots of people and be full of life."
Other art galleries that have revamped in the past year include the Royal Academy of Arts in London, which was renovated and extended by David Chipperfield, and the OMA-designed Fondazione Prada in Milan, which opened a new gallery tower.
Photography is by Tuomas Uusheimo.
Project credits:
Architect: JKMM Architects
Client: Föreningen Konstsamfundet, The Amos Anderson Art Museum and the City of Helsinki
Project management: Haahtela-rakennuttaminen Oy
Structural design: Sipti Oy
Structural design of the domes: Sweco Rakennetekniikka Oy
HVAC engineering: Ramboll Talotekniikka Oy
Electrical engineering: Ramboll Talotekniikka Oy
Acoustics and sound proofing: Ins.tsto Heikki Helimäki Oy / Helimäki Akustikot
Fire consultant: L2 Paloturvallisuus Oy

