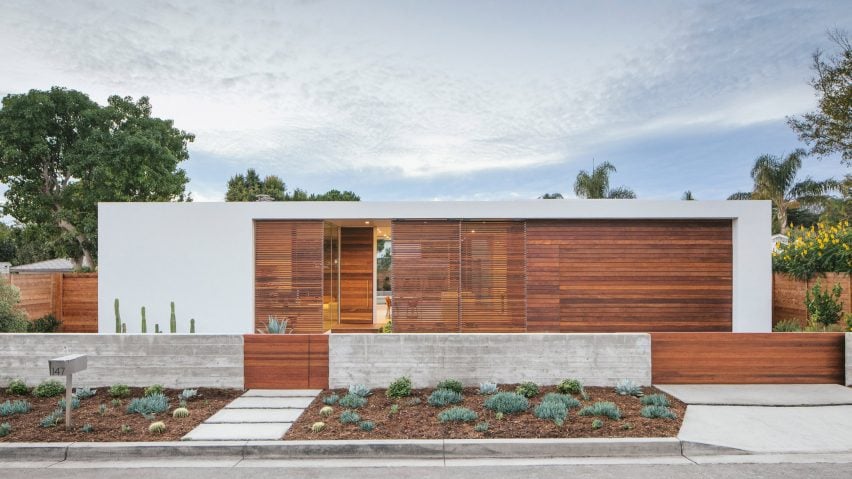
Anacapa Architecture creates minimalist residence for entrepreneur in Santa Barbara
American studio Anacapa Architecture has designed a low-slung home in central California, with light-filled rooms that open onto a backyard with a fire pit and an outdoor shower.
The Minimalist Urban Residence is located in a residential neighbourhood in Santa Barbara, a coastal city about 100 miles (160 kilometres) northwest of Los Angeles. Designed by local firm Anacapa Architecture for a young, creative entrepreneur, the dwelling is a short walk from the beach and the Pacific Ocean.
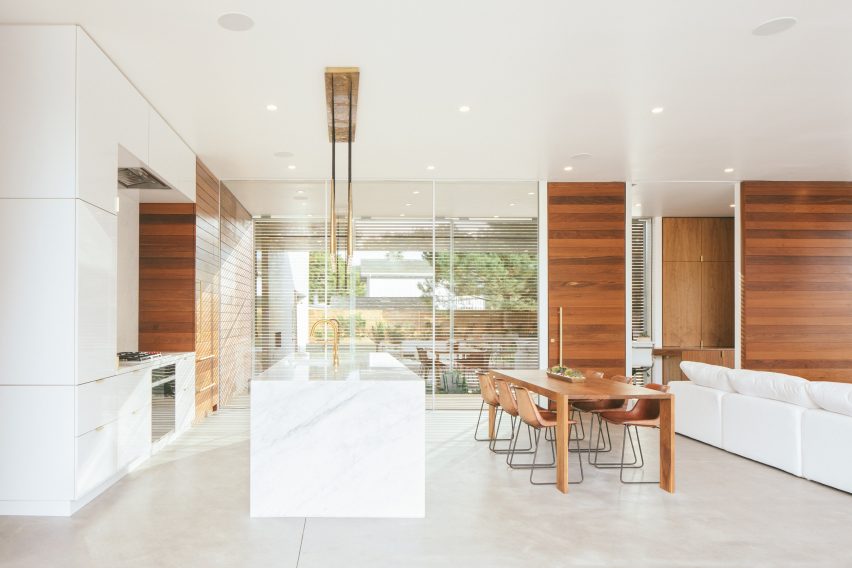
L-shaped in plan, the single-storey dwelling is organised around a rear courtyard. The front portion of the 2,500-square-foot (232-square-metre) residence encompasses a garage, and an open-plan kitchen, dining area and living room. The back part contains an office, two bedrooms and a master suite.
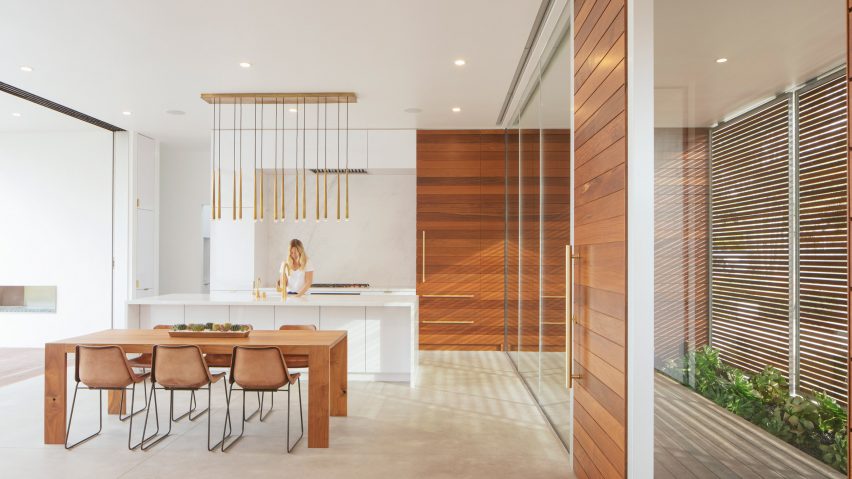
Facades are wrapped in white stucco, with ipe wood used for shading screens and the garage door. In the front of the dwelling, a low concrete wall serves as a subdued barrier between the home and the street.
Inside, the dwelling has uncluttered rooms with high ceilings and vast stretches of glass.
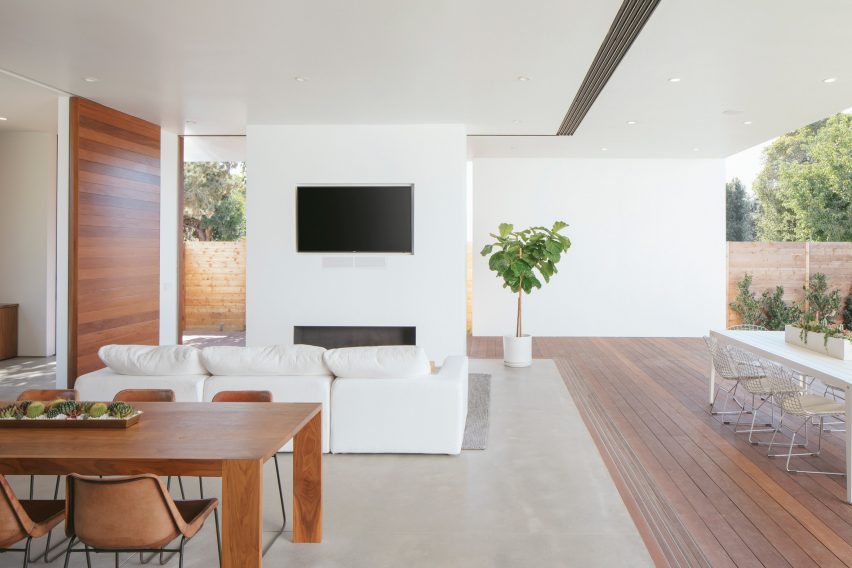
"By virtue of the large amount of glazing throughout the space, natural light floods the house and enhances the owner's connection to the surrounding exterior spaces," the studio said in a project description.
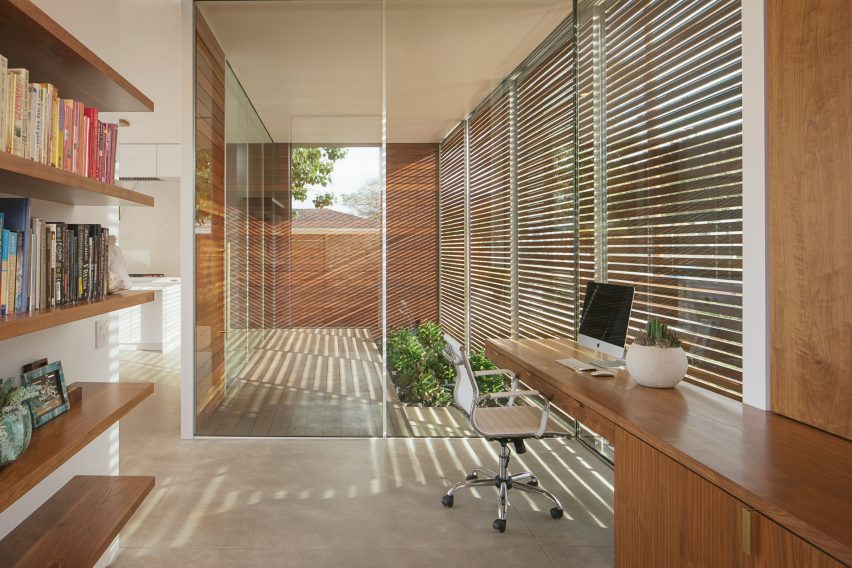
Proving opportunities for indoor-outdoor living was a key goal for the project. In the public zone, the team installed a retractable glass wall, which enables the space to be fully open to the outdoors.
"The home was designed to accommodate entertaining in the main kitchen/living area, through the exterior decking and yard, with two outdoor fireplaces and dedicated spaces for seating and dining," the architects said.
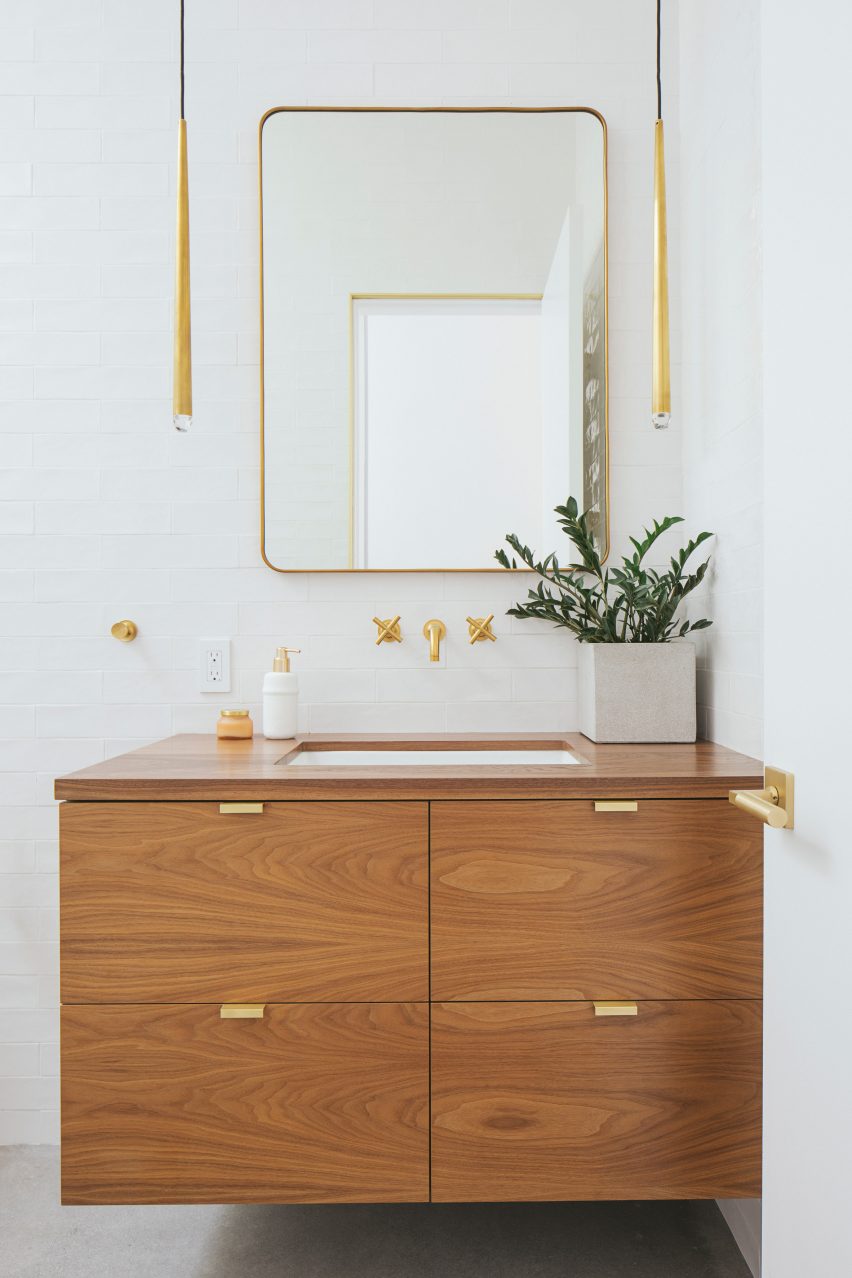
The interior is meant to feel serene and inviting. Concrete flooring is paired with warm wooden elements, such as custom walnut cabinetry in the office and master suite. In the kitchen, long, skinny pendants from Restoration Hardware are suspended over a kitchen island made of white marble.
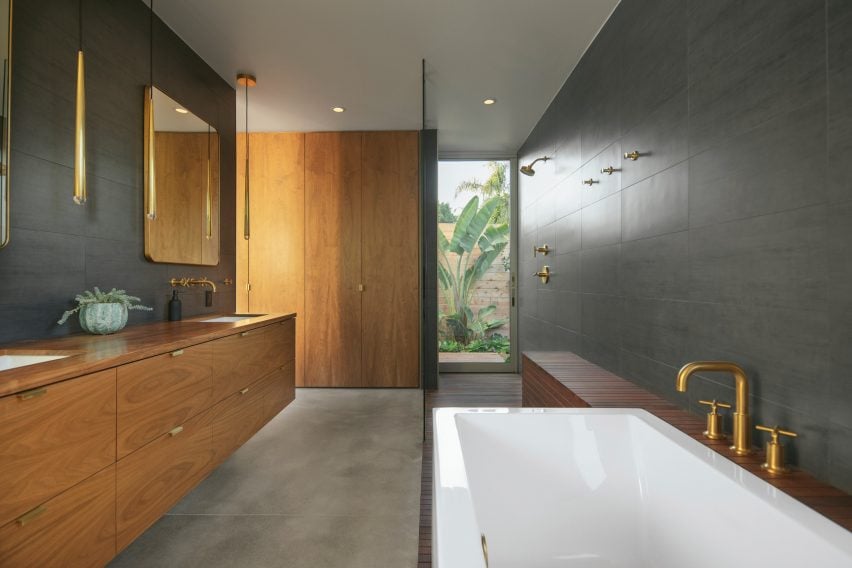
The master bathroom features brass fixtures, wooden vanities and walls covered with dark grey ceramic tiles. In a smaller bathroom, white tiles clad the walls, giving the space a bright and airy feel.
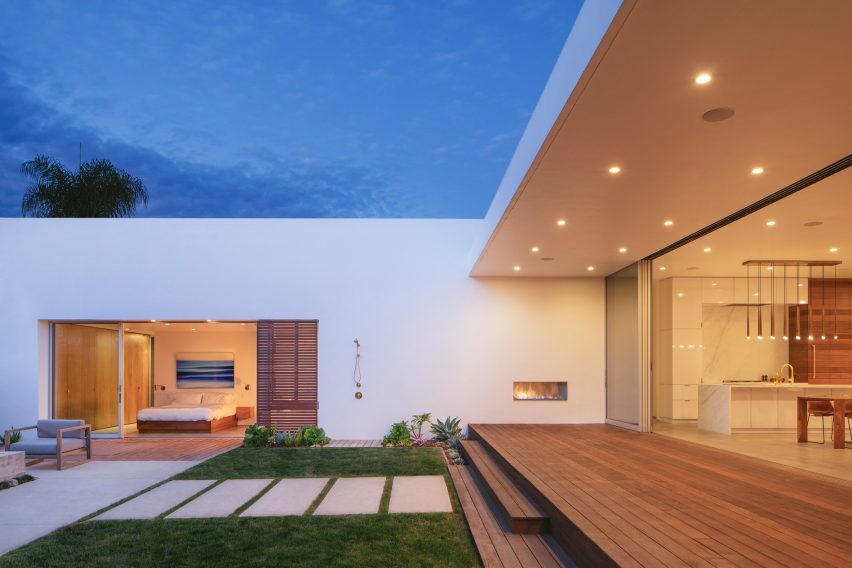
The home has several sustainable features, including energy-efficient lighting, water-saving devices and drought-tolerant landscaping. On chilly days, the dwelling is kept cosy by a radiant floor heating system.
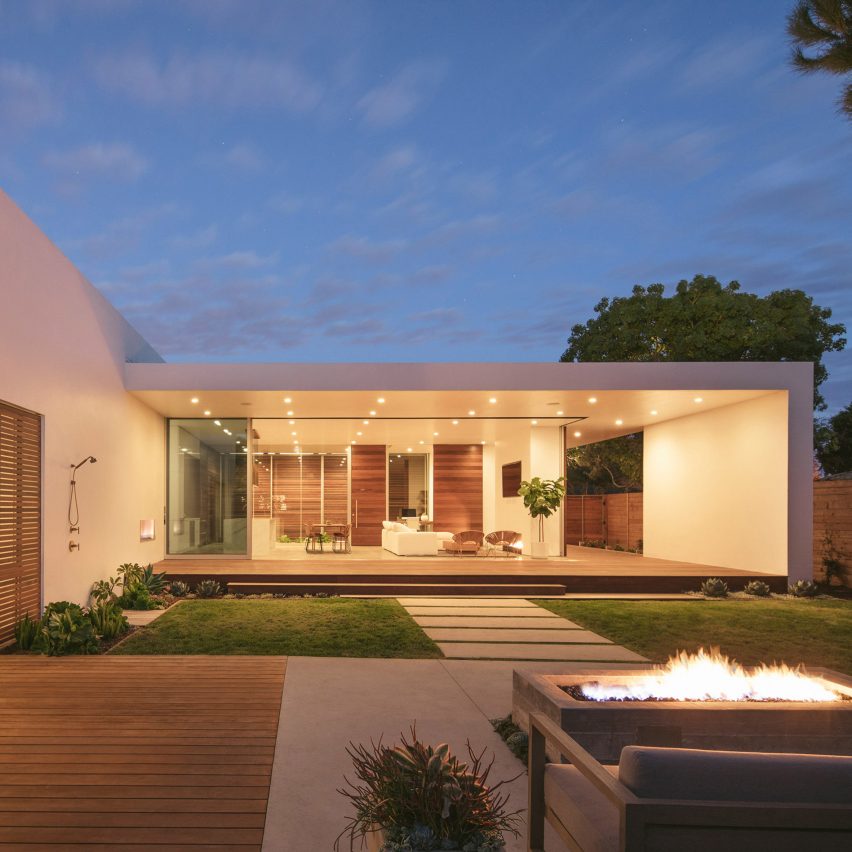
Anacapa Architecture was founded by architect Dan Weber in 2008 and took on its current name in 2016. Other projects by the studio include a luxury campground in Sonoma County with customised tents and trailers, and an off-the-grid guest house that cantilevers over a hillside along California's Central Coast.
Photography is by Erin Feinblatt.