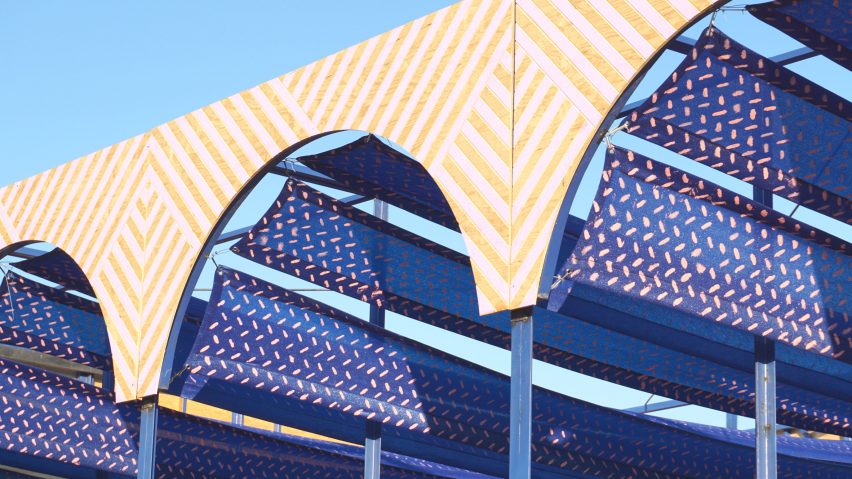Colourful, geometric prints informed by fantastical Mexican creatures cover this park pavilion in Chihuahua, which Madrid firm Enorme Studio designed and built with local architects and kids.
The boldy coloured Arachi pavilion is the result of an architecture summer workshop called Taller del Desierto, which is organised annually by the Institute of Architecture and Design of Chihuahua (ISAD).
This year, the school enlisted Enorme Studio, and locally based architects Juan Castillo and Miguel Heredia, to lead 19 children on a project for the Santa Cecilia neighbourhood in the Mexican city.
Following discussions with the community, the team decided to create a structure on a sandy square that would provide shelter for a range of outdoor activities. These include a traditional dance called Mariachis, events for the local church and a place for children to socialise.
"The need for a large space of shade seems fundamental," said the team in a project description. "'Arachi' or the 'urban alebrije' is designed as a great canopy that gathers all those communities and desires existing in the colony."
Four blue-painted metal frames support the "great canopy", which is also constructed from metal and rests on top. Panels featuring arched cutouts wrap around the top, and are decorated with a colourful pink and yellow pattern.
Geometric paintwork also adorns other elements of the structure, including stacks of concrete blocks that form furniture. The patterns reference those found on Mexican folk art sculptures of fantastical creatures known as alebrijes, which featured in Disney's 2017 animated film Coco.
"We worked during the workshop with 'popular' Mexican iconographies such as the artisanal and colourful work of the alebrijes, the symbols that define the mariachis, or the traditional costumes of the Rarámuris or Tarahumara women, native of the Sierra de Chihuahua," the team said.
Yellow and purple patterns cover the edges of a massive stack of the blocks, which can form a stage for performances.
Stripes, zig-zags and diagonal markings in bright hues cover other piles that make up seats at the corner edges of the pavilion. A large space is left in the middle for dancing and musical shows.
The team used simple, cheap and easily accessible materials throughout the pavilion. Wooden pallets slotted into the base of the upper volumes provide a covering to the structure, while strips of fabric are pulled taught across the top to offer additional shade. The blue textile is marked with a dotted pattern.
Pavilions, both permanent and temporary, can be a quick and inexpensive way to invigorate disused spaces and provide community facilities.
More recently completed examples include an inflatable yellow theatre barge that recently popped up on a London canal and an events pavilion designed by architecture students for a Zurich overpass.
Photography is by Enorme Studio.
Project credits:
Developer: Instituto de Arquitectura y Diseño de Chihuahua (ISAD)
Workshop leaders: Enorme Studio
Local advisors: Miguel Heredia, Juan Castillo
Workshop participants: Alexa Baca, Jesús Córdova, Luisa González, Nancy Guzmán, Arish Lara, Jonathan Olivas, Diana Ortiz, Abril Vázquez, Tania J Castillo, Ariel Rosas, Jaheel Araiza, Julio Pérez, Denisse Salgado, Jessica Ortega, Danya L Estrada, Diana Carolina Flores, Karen Araceli, Regina Ramírez, Valeria Pomian
Supporting associations: Fundación Umbral, Fundación A+bien

