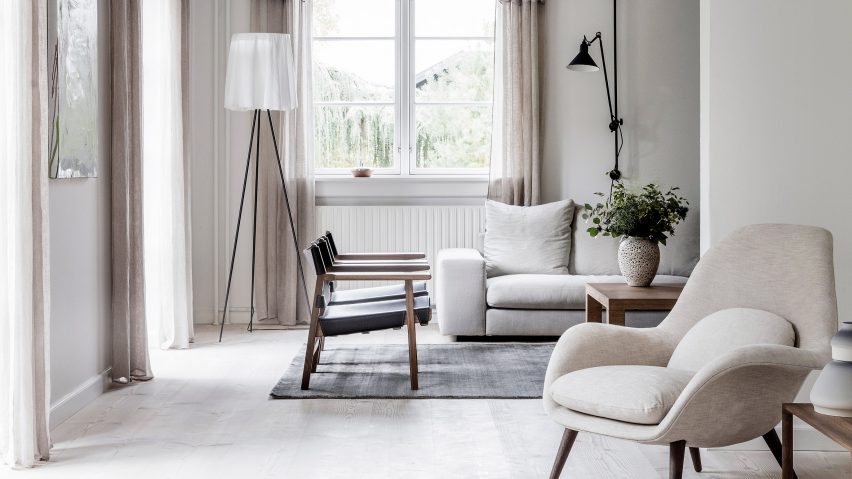Kaja Møller, head of Danish furniture brand Fredericia, opted for a Scandi-inspired colour palette of greys, whites and taupes for the interiors of her family home in Copenhagen.
The house is situated 20 minutes outside of central Copenhagen in the coastal region of North Zealand, bordered by orchards, forests, and a nearby beach.
Originally built in 1904, since 2001 the property has undergone an extensive renovation process that has involved a number of structural changes and revival of its historic details.
Kaja Møller – who lives there with her husband and two children – took it upon herself to design its interiors, creating a series of calming, monochromatic spaces that allow the home to serve as the "perfect hideaway".
"Besides Scandinavian, I also adore French and Italian interior design, so I tried to achieve a mix of all three," Møller told Dezeen.
"Our second home is near Nice on the French Riviera, and I get a lot of inspiration from my travels to this particular region."
A cluster of small, cramped rooms have been knocked through on the ground floor to form an open-plan cooking and dining area. The walls have been painted a pale shade of grey, contrasting against black timber ceiling beams and burnished steel cabinetry in the kitchen.
Touches of warmth are provided by a long timber table, which sits in front of a large fireplace, and beige linen curtains that cover a set of doors overlooking the garden.
Colour is briefly introduced in the living room, which has a slate-blue feature wall and murky green painting by artist Anette Wier.
Surfaces have otherwise been kept neutral and paired with a selection of furniture from Denmark and elsewhere. This includes a pair of black leather chairs by Danish designer Børge Mogensen, and sofa by Italian brand Verzelloni.
"Among my favourite pieces is the doctor's chest in the living room. It took me more than two years to acquire this vintage piece from Greensquare [antique furniture store] in Copenhagen," said Møller.
Upstairs, a wall has been moved to form a large bathroom, which now features a black tiled floor and bathtub.
Textural interest has been created in the pitched-roof master bedroom with the addition of a quilted duvet cover and shaggy fur throw.
Norm Architects also opted for natural tones for the revamp of another family home in North Zealand, where they implemented stone-coloured furnishings and sandy-hued walls to echo the surrounding seaside landscape.
Photography is by Line Thit Klein.

