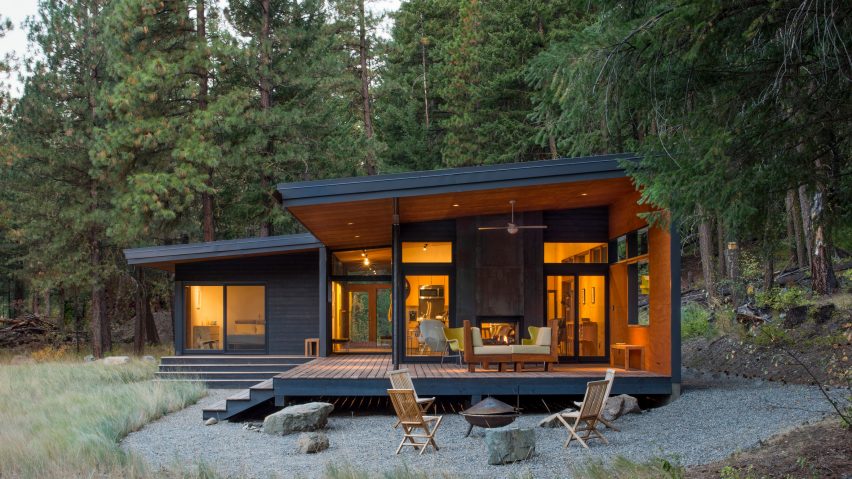Washington studio Prentiss Balance Wickline Architects has used plywood, shiplap siding and standing-seam metal to clad this compact dwelling, which sits at the base of a forested mountain.
The Lot 6 Cabin – which won a 2018 design award from the AIA's Spokane chapter – is located near Mazama, a small village in Washington's Methow Valley. The low-slung dwelling sits at the foot of a dramatic, wooded slope and is surrounded by pine trees and a meadow.
Encompassing 1,100 square feet (102 square metres), the cabin was designed for an active couple who loves the outdoors.
"They wanted a retreat that reflects their relationship to the surrounding land, and to that end the house is designed to break down the barriers between interior and exterior space," said Prentiss Balance Wickline Architects, a Seattle-based firm.
"The cabin is small in its enclosed square footage, but generous decks that reach out to the surrounding meadow substantially add to the experience."
Slightly elevated above the ground, the building consists of a long portion adjoined to a smaller one – both of which are topped with a shed roof. A hallway stretches between the two bars and flows into a semi-enclosed deck.
Several materials were used for exterior walls. For the elevation that faces the forest, the team used black standing-seam metal, which wraps the facade and roof. The other side of the cabin, which overlooks the meadow, is clad in Douglas fir shiplap siding with a dark navy stain, and sanded plywood panels.
"Cladding remains consistent from exterior to interior in order to more clearly distinguish the bars as separate volumes, drawn together yet held apart like magnets at the glassed-in void of the hall," the team said.
Inside, the smaller bar contains a bedroom, a bathroom and a flexible space. The larger volume encompasses an open-plan kitchen, dining area and living room, along with a garage and utility room. The public area merges with a generous terrace that is sheltered by the roof.
To accommodate a restrictive budget, the team used simple finishes, like painted drywall and concrete flooring. A two-sided fireplace that sits between the living room and the porch is faced with sheets of hot-rolled steel.
"The team used deliberate material selections in thoughtful ways that were both budget-conscious and strengthened the underlying design concept," the studio said.
In addition to its small footprint, the cabin has a number of sustainable elements. A super-insulated building envelope helps minimise energy use, while an in-floor radiant heating system keeps it warm during cold weather. The dwelling also has an on-demand hot water heater, powered by propane.
"The design team was able to implement sustainable practises with careful consideration of balancing costs, efficiency and effectiveness," the studio said.
Prentiss Balance Wickline Architects has an extensive portfolio of residential projects in the Pacific Northwest and beyond. Another project by the studio is the Bailer Hill house on San Juan Island, which consists of timber-clad volumes that step down a rocky hillside.
Photography is by Eirik Johnson.

