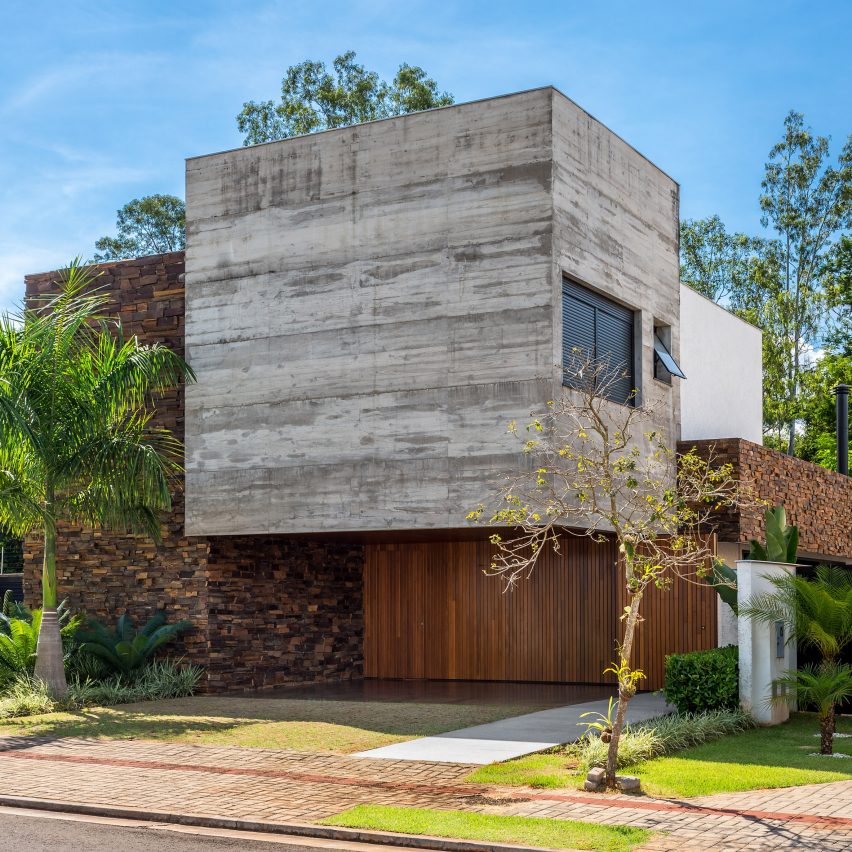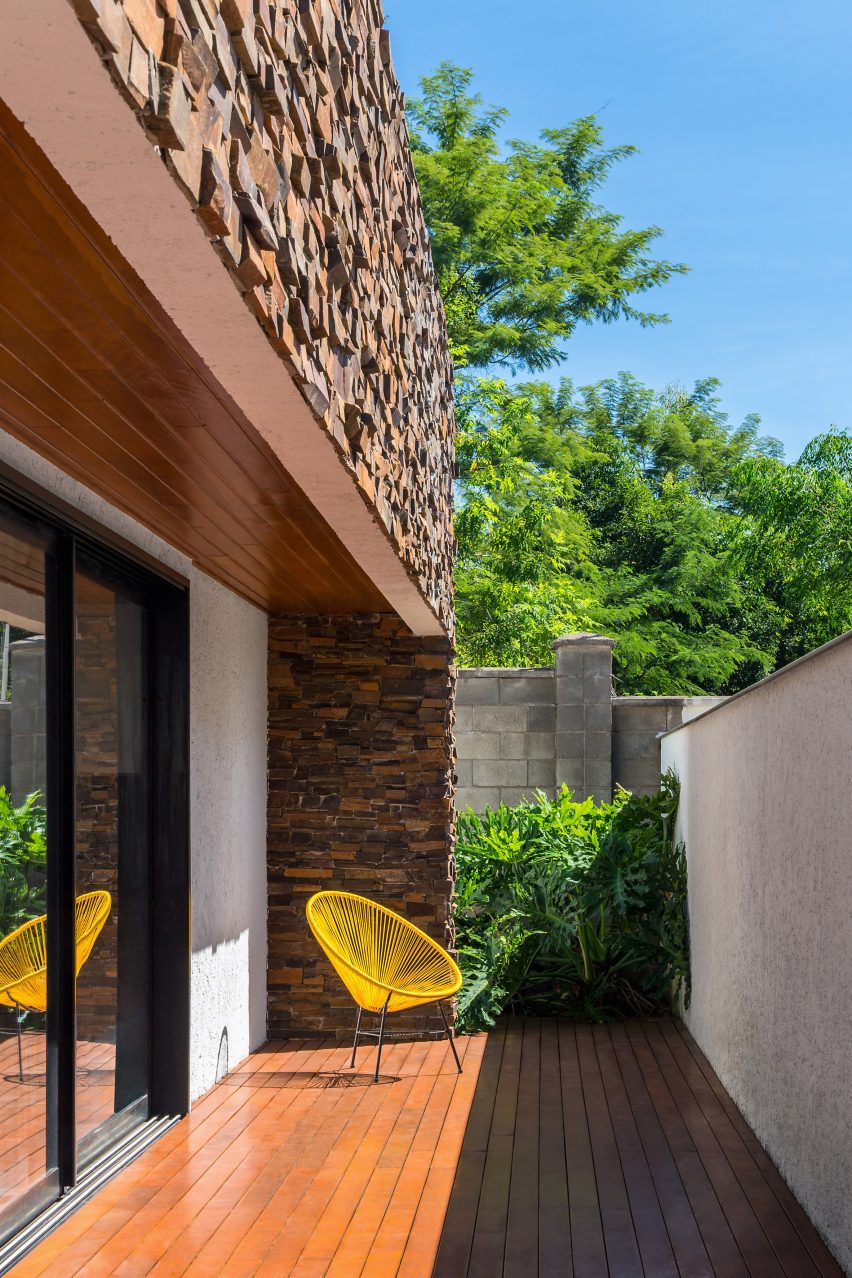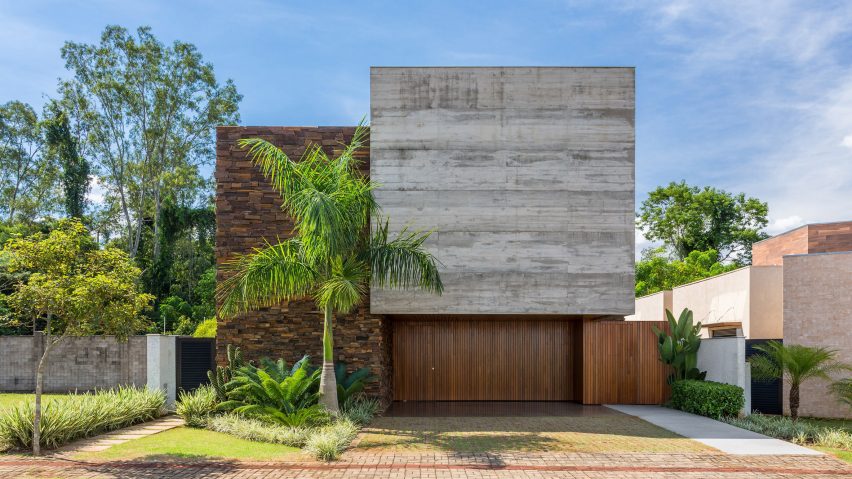Three rectangular volumes of concrete, wood and stone face the street from this "brutal integrated loft" in Brazil, by local architecture firm UABI.

The two-storey Alpha House, in the southern city of Londrina, has no windows on its front facade. Instead, the trio of materials form vertical planes of different proportions, each offset slightly from the others.
The most prominent is the square of board-marked concrete, which – despite looking the heaviest – is raised in the top right corner.

To the left, a shorter rectangle is clad in reddish masonry, while below the concrete is an expanse of dark-stained wooden that conceals the front door.
Spanning 2,476 square feet (230 square metres), the house was designed by UABI to make the most of the liveable space on the property.
The Brazilian firm created interior gardens and outdoor terraces to bring natural life inside. As a result, the building fits almost the entire lot, without any leftover space.
Upon entering is a double-height living space with a dining area and kitchen, with sliding glass doors that open to a wooden deck to become an extension of the space. "It's a brutal integrated loft for landscape lovers," UABI said.
A more private room and a separate garden are just off the staircase, which features an expansive glass wall behind. Also on the ground floor are a home cinema, a laundry room and three restrooms.
Upstairs, the floor plan measures a quarter of that below, and encompasses a master suite and a second bedroom.
A landscape window upstairs frames the garden outside, while a glass door on the lower floor perfectly outlines a jaboticaba tree.
The interior design of Alpha House matches its stark exterior, with white walls and elements of wood and cement.
"To match the external brutal materials of the house, internally it receives natural sheets of wood on the walls, burnt cement on the floor and hydraulic tiles on the kitchen counter," said the studio.
Windowless elevations along streets and public thoroughfares may look austere, but some clients prefer the added privacy they provide. Many examples can be found in Japan, including an all-white seaside home in Kanagawa, a top-heavy surfer's house in Fujisawa and a faceted concrete residence in Tokyo.
Photography is by Renan Klippel.
Project credits:
Collaborating architects: Fatima Savignon, Gabriela Fernandes
Project interns: Ivy Savignon, Derick Vaz
Engineer: Wagner Lepri, Desenho Engenharia and Planejamento

