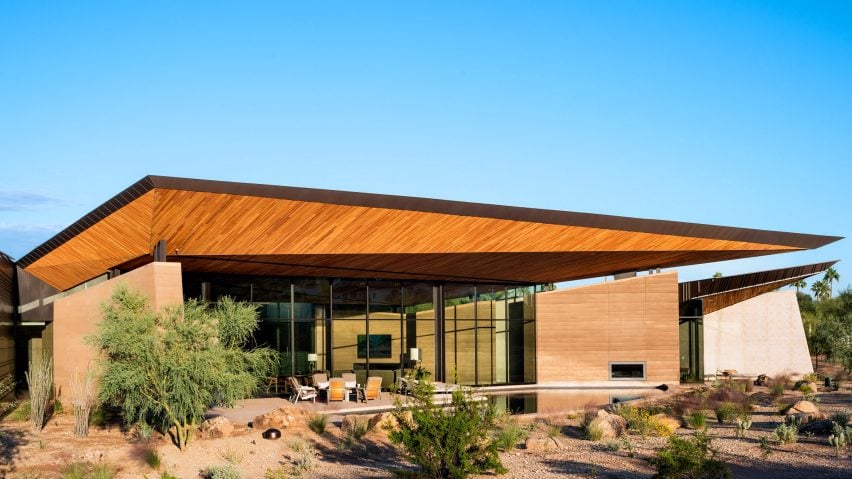Expansive angled roofs crown this desert house by Arizona firm Kendle Design Collaborative, protecting and shading spaces between walls of rammed earth and exposed concrete.
Dancing Light House is located in Paradise Valley – a town in the Phoenix metropolitan area that boasts multiple luxury golf courses and spa resorts.
The residence spans 5,600 square feet (520 square metres) across a single storey, with various outdoor living and gardens across the site to hot, dry climate.
Based nearby in Scottsdale, Kendle Design Collaborative designed the house with a dramatic pavilion-like roof, with wood boards lining the underside that appear to glow in the desert sun.
"The signature feature of this home is its floating roof canopy, the underside of which is comprised of tectonic-like forms inspired by local geology and monsoon cloud formations," said the studio.
Two roof planes project from the base of the house to form a massive overhang for a poolside patio. One soars above the other, so their pointy ends overlap.
"The canopy balances the owner's desire for both grandeur and coziness, starting low within the interior living spaces and raising dramatically towards the 180-degree mountain view," said the studio.
A courtyard and garden is also incorporated into the property, acting as a buffer for a four-car garage adjacent to the entrance.
Rammed-earth walls and cast-in-situ concrete are left exposed, and add a rustic feel to the interiors. Other materials like metal, glass and steel create a contrast with an industrial touch.
The interior of the home is arranged about an atrium, where sliding glass doors open a kitchen and living room to the outdoor areas. Sunlight also enters the house through narrow gaps between the tops of the walls and the roof planes, and reflects off the pool situated close to the house.
"At times, water-reflected light dances across the fractured planes of earth and wood while at other times, it provides a zen-like sense of calm," the studio said.
The open-plan kitchen, dining and living room is accessed from the entrance via a hallway, which passes an office and laundry room.
Two wings on either side of this core contain bedrooms, and are arranged to enclose the patio slightly. One has two bedrooms and two bathrooms, while the other contains a master suite with a glass-enclosed garden off its bathroom.
The Arizona desert has a specific geology and climate that informs much of the architecture built there. Others houses in the area that are designed to embrace the pink-toned rocks and arid conditions include the Red Rocks house by The Ranch Mine, which nestles into the mountainside, the Hidden Valley Desert House by Wendell Burnette, situated among a forest of cacti.
Photography is by Alexander Vertikoff.
Project credits:
Interior designer: David Michael Miller
Landscape architect: GBtwo Landscape Architects
Builder: Desert Star Construction

