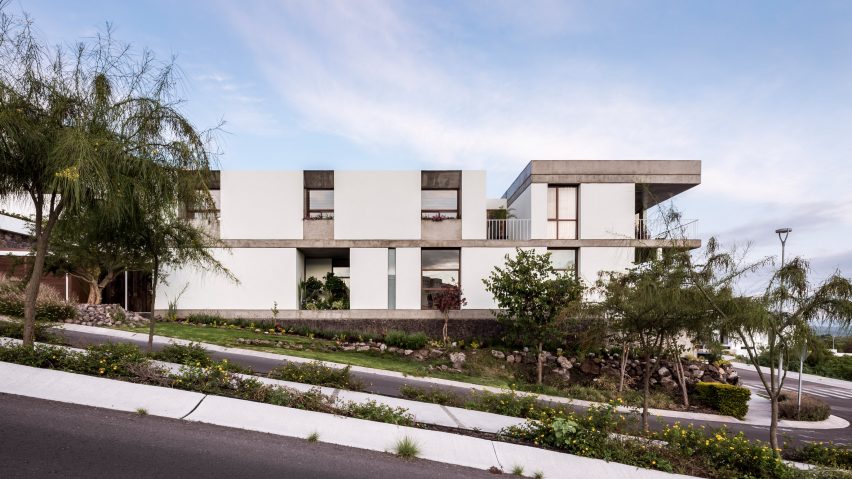Intersticial Arquitectura has completed a home in the Mexican state of Querétaro, lifting the living spaces on walls built from volcanic rocks found on-site during construction.
Casa Maguey is the latest commission by the local firm, which finished work on the 490-square-metre home in the residential area of Zibatá in February 2018.
The team used the terrain to inform the design of the building, from materials to the gradient of the land.
"The set of textures, volcanic rock hues and topographic traits were the starting points in the architectural parti," said Intersticial Arquitectura in a project description.
Because the home is located on a steep site, the architects needed to raise certain areas to create a flat surface for building upon. They used volcanic rocks found across the property to construct a plinth, on which the rest of the structure could sit.
The level change allowed Intersticial Arquitectura to accommodate a three-car garage at street level, where the topography is lowest. From the sidewalk, a narrow path framed by stone walls leads up a flight of stairs to the main entrance.
"The house assembles from a rock foundation that understands and adapts topographic levels," the firm said. "This enables practical levels that relate horizontal and vertical circulations."
Several openings are carved out of the main volume, allowing more natural light into the interiors or forming outdoor spaces for residents.
"The house rises as a pure solid block on a large corner site, then, a series of subtractions are made to naturally illuminate and ventilate through small patio systems," Intersticial Arquitectura said.
On the first level, an expansive living, dining, and kitchen area opens out to a street-facing terrace through sliding glass walls. The overhanging plane above the terrace shields the interior spaces from excessive sun exposure.
In the centre of the home, an L-shaped staircase brings visitors to the second level, which contains the bedrooms and an additional family room. Three bedrooms are located at the back of the property, while the master suite faces the street to the north.
Similarly to the lower level, several small pockets are carved out of the building's mass to form Juliet balconies.
Intersticial Arquitectura has completed a few other private residences in the area, such as a home covered in light brick, and an industrial building that was overhauled to create a studio with separate living spaces upstairs.
Casa Maguey's interiors are finished in a similar palette to these earlier projects. The architects chose mostly wooden furniture and muted colours, which provides some contrast to the exposed concrete frame and white walls.
Photography is by César Béjar.
Project credits:
Team: Ian Pablo Amores, Rodolfo Unda

