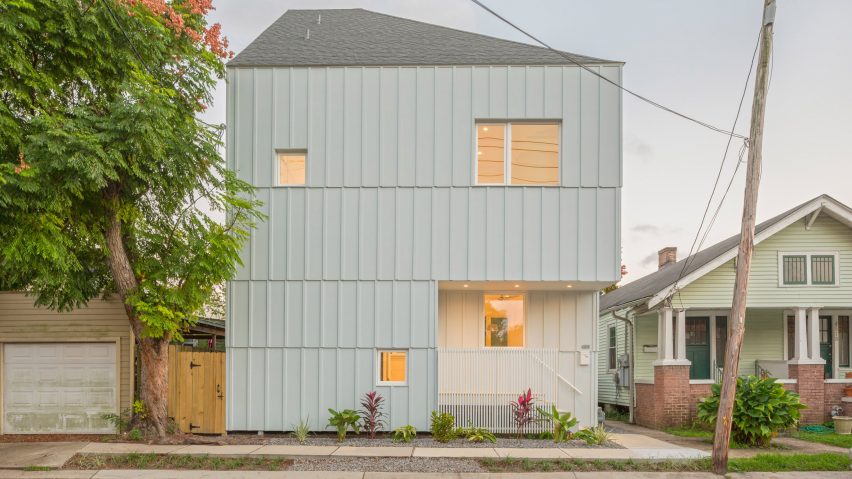Cement panels and asphalt shingles cover the exterior of this family dwelling by US architecture firm Office of Jonathan Tate, which was designed to appeal to first-time home buyers.
The project – Starter Home No 3, 4514 S Saratoga – is located in the Freret neighbourhood of New Orleans. The area features leafy streets and modest, historic dwellings.
Encompassing 1,490 square feet (138 square metres), the Saratoga Street home is the latest project completed as part of an initiative aimed at increasing opportunities for people to own their first house. Launched by local firm Office of Jonathan Tate, or OJT, the Starter Home programme is focused on building speculative, entry-level dwellings on vacant and "overlooked" urban plots.
Rather than using a cookie-cutter approach, the programme aspires to tailor each home's design to its specific site conditions and the programmatic needs of prospective buyers. The inaugural project – Starter Home No 1, 3106 St Thomas – is a tall, skinny home that was completed in 2016 in the Channel neighbourhood and sold for roughly $315,000 (£243,200).
The Saratoga Street dwelling rises three storeys on a slender lot measuring 1,050 square feet (98 square metres).
"In keeping with the generalised precepts of speculative development, 4514 S Saratoga is a standard three-bedroom, two-and-a-half-bath home," the architect said in a project statement. "The limited site area – about a third the size of a traditional parcel in New Orleans – required that the programme be stacked vertically and efficiently."
Rectangular in plan, the home appears as a box with different-sized windows and a multi-faceted roof sheathed in asphalt shingles. The sculptural contours of the roof are not readily apparent while standing in front of the residence, but can be seen from adjacent roads.
Reminiscent of a traditional home, the building's form is intended to manipulate perceptions of height and scale.
"The massing moves up and out, reflecting the open space requirements of the first floor and the need to maximise permitted buildable area on the remaining floors," the team said. "From the street, the upper floor is encapsulated in the volume of the roof, with the eve line no higher than a typical two-storey home."
The architects opted to use inexpensive materials, considering the home is meant to appeal to first-time home buyers who presumably have a limited budget. Facades are clad in fibre-cement panels with vertical battens painted light grey. Subtle variations in size and placement of the panels are meant to obscure the height of floor plates and to create a more dynamic appearance.
To form a covered entry porch, the team carved away a portion of the ground level. Inside is a simple space with wooden flooring, white walls and off-the-shelf fixtures.
A stairwell leading to the upper levels features a custom-designed wall with long, thin slits. The second storey contains two compact bedrooms and bathrooms, while the third floor functions as an additional bedroom or a flexible space, with walk-in access to a generous storage area.
The rear of the home has a small wooden deck and yard, which were designed to meet setback requirements.
The home cost $250,000 (£193,000) to construct, not including soft costs and the price of the land. The team expects that the cost of its Starter Homes will go down as more are produced.
The rising cost of housing is a topic of concern around the globe. Other proposed solutions to the issue include laneway housing, such as a compact dwelling in Calgary by Studio North, and plans to sell unfinished "DIY" homes that residents must complete themselves.
Photography is by William Crocker.
Project credits:
Architect: OJT
Structural engineer: Walter Zehner
General contractor: Edifice Builders
Cementitious panels and batten siding: James Hardie
Vinyl fixed and operable windows: Andersen Windows
Paints, stains and coatings: Sherwin-Williams

