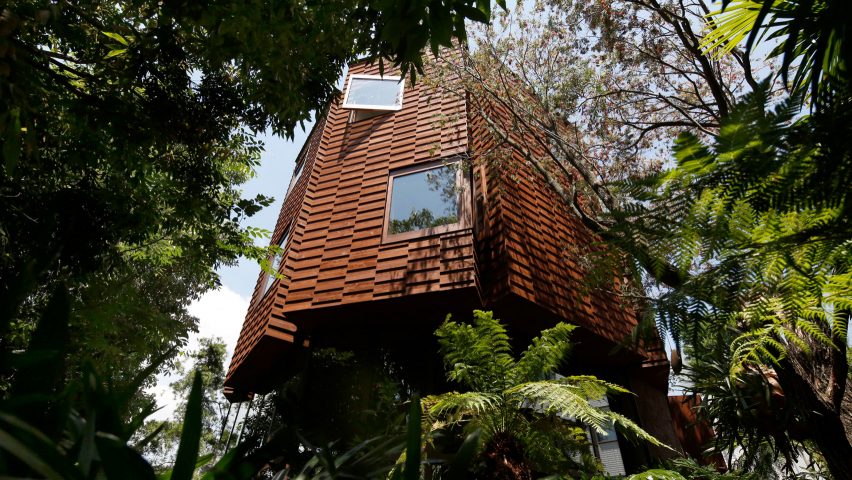Atelier Tsuyoshi Tane Architects has designed a house in Tokyo with a glazed ground floor to connect it to the surrounding tropical garden.
The architect designed Todoroki House for a client who wanted to live in Tokyo's city centre, but have a house surrounded by nature.
"The Todoroki Ravine is a windy location. Running through a dense urban forest, the air provided near the ground is humid while dry winds constantly blow up towards the sky," Atelier Tsuyoshi Tane Architects (ATTA) founder Tsuyoshi Tane explained.
"The design of the house has been defined by focusing on these two contrasting environmental conditions."
Paris-based ATTA made a study of traditional building design in both humid and arid environments to find design inspiration for the project. In Tokyo it combined these elements into a single house that could accommodate the lush subtropical greenery below, and the breezy skies over Tokyo above.
Full-height glazing wraps around the half-octagonal ground floor, with earth excavated during the groundworks piled against the other side.
A sweeping wooden staircase curves around one side of the high-ceilinged ground floor, connecting to a mezzanine level where the house's main entrance is located.
Above the mezzanine, the first floor is formed of eight intersecting rectangular volumes, giving the master bedroom views out over the treetops in multiple directions. The low wood-clad ceilings, wooden walls and floor are designed to create an intimate environment.
Six connecting volumes make up the smaller second floor, which contains a spare bedroom. The roof of the house is planted with vegetation to add to the impression of plants enveloping the house.
Angled windows protrude from the building's facade, which has been clad in panels of western red cedar. The roofs are made from galvanised steel.
ATTA also designed the interiors around the client's collection of vintage furniture, which he requested be perfectly integrated into the space.
Inside, warm tones have been used for all surfaces, from the creamy stone of the living area floor to the herringbone wooden floors of the upper levels. Walls are either clad in timber or white washed to better reflect the natural light.
Also in Tokyo Japanese studio Akihisa Hirata Architecture Office created a mixed-use building in the city from stacked concrete volumes with planted balconies, and Japanese architect Katsutoshi Sasaki used red cedar to clad his self-designed minimalist family home in Toyota.
Photography by Yuna Yagi.

