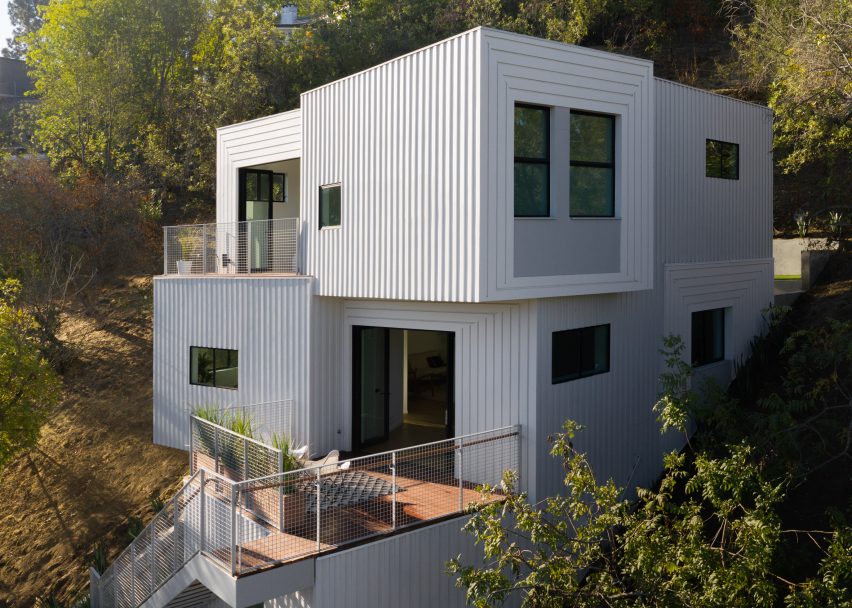US architecture firm FreelandBuck has completed a multi-level Los Angeles home with off-kilter volumes, curved internal walls and a rentable guest house sandwiched in the middle.
The Stack House is located in the Mount Washington neighbourhood in northeast LA. The speculative home, which is currently for sale, was built on a hillside that presented various challenges.
Rather than create a building that felt disconnected from the steep terrain, the architects conceived a four-storey dwelling that is carved into the sharp slope.
"Working with difficult site constraints is central to the design of this house," said FreelandBuck, a studio with offices in Los Angeles and Brooklyn.
"Unlike conventional hillside homes that appear to have been placed atop the slope, this house is embedded into it, creating a much closer relationship to the landscape."
From the street, the 2,207-square-foot (205 square metres) residence has a highly dynamic appearance. Some volumes appear to jut outward at an angle, while others step back and form terraces. A stairway cuts across the front elevation and leads to the home's main entrance on the third level.
"This vertical house uses the subtle rotation of each room to create seamless indoor-outdoor spaces at every floor, each with unique and unobstructed views to the San Gabriel Mountains," the team said.
Concrete was used for the base of the home, while upper levels are wrapped in custom-cut, board-and-batten siding.
Two different patterns were used for the cladding – one comprises simple vertical strips, while the other has a picture-frame configuration.
The mixed patterning generates a heightened sense of texture and depth, which is further accentuated by the two-toned colour treatment.
"Painted in subtle gradations from white to grey, the striped shadows of the board and battens shift throughout the day," the architects said.
Similar to the exterior, the interior of the home avoids feeling static. Public spaces – a dining area, kitchen, living room and den – were placed on the third level. The floor was divided into four distinct rooms that each have curved walls, creating a sense of fluidity.
"The walls of each room curve at the centre in a series of tangent arcs that blend the individual spaces while carefully opening views through the house," said the team.
The home's bottom level encompasses a two-car garage, which can also be used as a workspace. The top floor contains two bedrooms and a master suite. In the rear, a patio and small yard provide opportunities to enjoy the pleasant California climate.
The second floor of the home was envisioned as an accessory dwelling unit (ADU), which typically are small buildings constructed in backyards and used for accommodating guests, ageing family members or rent-paying tenants.
"In this case the ADU is uniquely integrated into the massing of the house," the team said.
The ADU has a separate entrance and features a bedroom, a bathroom and a storage area. The unit is fronted by a compact, landscaped terrace that overlooks the street.
Throughout the dwelling, the team used a restrained palette of materials and colours. White walls and ceilings are paired with French oak flooring and contemporary decor.
Folding glass doors enable interior spaces to spill outdoors and provide "iconic views unique to Los Angeles hillside living".
The residence has a number of sustainable features, including tankless water heaters and a Nest control system. The team also installed a sprinkler system – a unique feature in a single-family American home.
The dwelling was developed by FreelandBuck and Urbanite Homes, and is listed at $1.4 million (£1 million).
Founded in 2008, FreelandBuck is led by architect David Freeland and designer Brennan Buck. The firm's other projects include the transformation of an LA industrial building into offices for a production company, and an intervention of the MINI Living prototype micro home covered in bold graphics.
The studio also designed Parallax Gap, a ceiling installation at the Smithsonian's Renwick Gallery in Washington DC that featured trompe l'oeil illusions.
Photography is by Eric Staudenmaier unless stated otherwise.

