Safdie Architects' Qorner tower for Quito to feature "hillside of terraces"
Volumes stagger in and out to create planted balconies and overhangs at the edges of this residential tower that Moshe Safdie's architecture firm has revealed for Quito, Ecuador.
Safdie Architects has designed the 24-storey Qorner for a small corner plot along Avenida Portugal – a busy shopping street in the Ecuadorian capital.
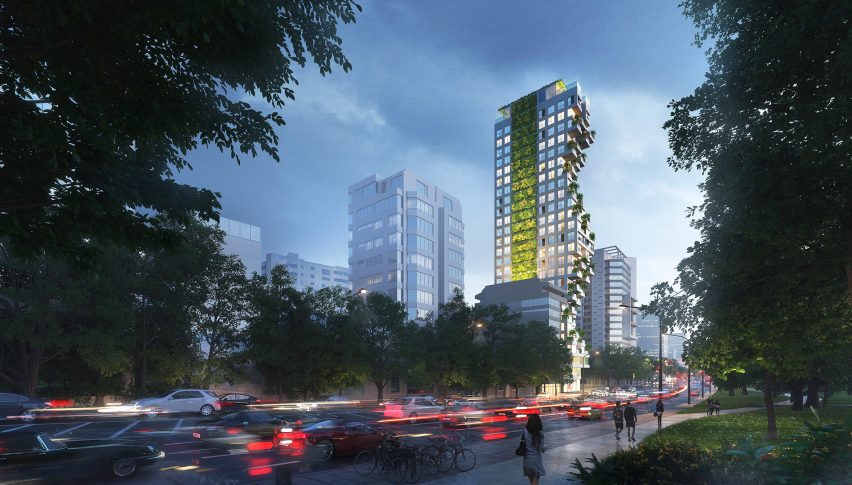
Floors will comprise a series of cuboids that are shifted in and out to form an undulated profile on the east- and west-facing sides.
Planted terraces at the ends will offer views of the cityscape – including the 165.5-acre (67-hectare) La Carolina Park on the western side, and volcanoes surrounding the city – while overhangs will provide shade.
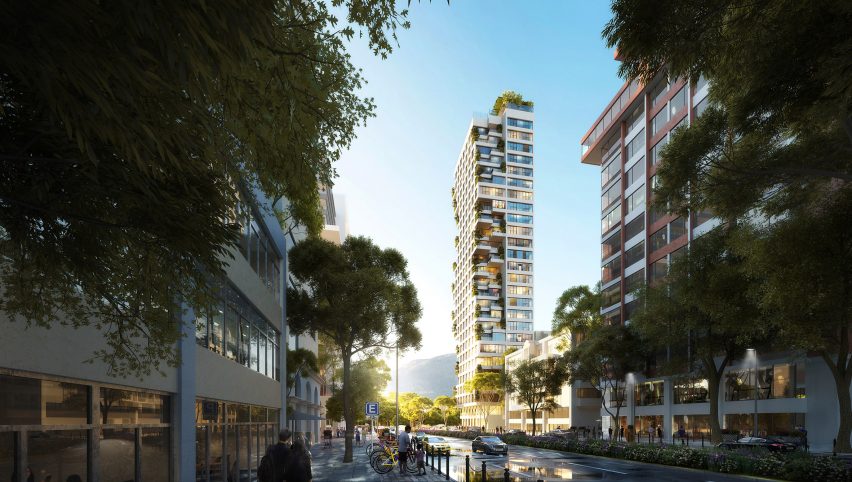
"The building profile steps back to reveal a 'hillside' of terraces, and also steps forward to create a 'cliff face'," said the firm in a statement on its website.
Safdie Architects has teamed up with local construction firm Uribe & Schwarzkopf on the project, which will become one of the city's tallest towers once built.
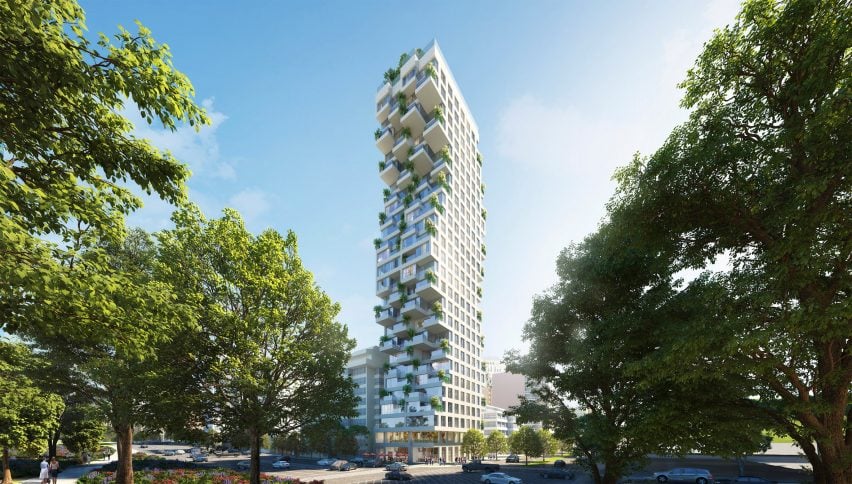
The firm came up with the stacked and staggered arrangement in response to the tight site, with the aim to offer residences access to outdoor space and natural light. All planting covering the building will be indigenous.
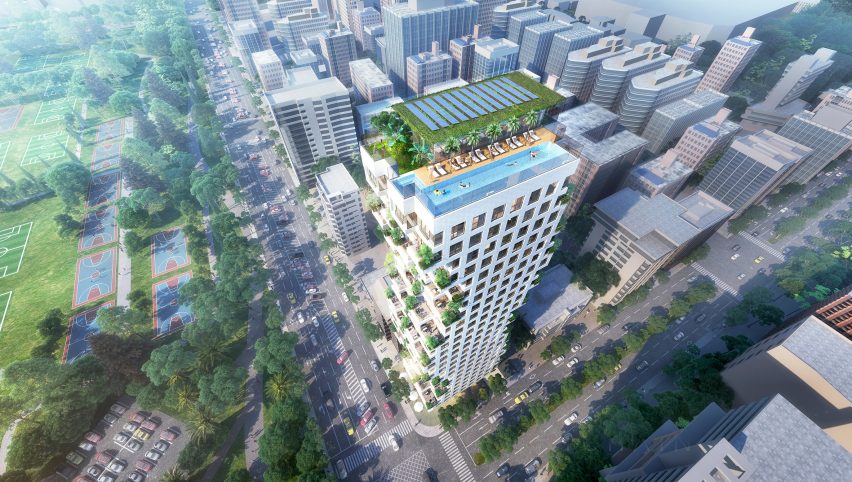
"We pride ourselves on developing projects unique to the place and programme, and at the same time, incorporating principles that have long guided our work," said Moshe Safdie in a project statement.
"While our projects around the world are diverse, our principles remain steadfast for each one: access to green space, the maximisation of daylight and views in each dwelling, and fostering a sense of a 'vertical neighbourhood' wherein each apartment forms part of a greater whole," he added.
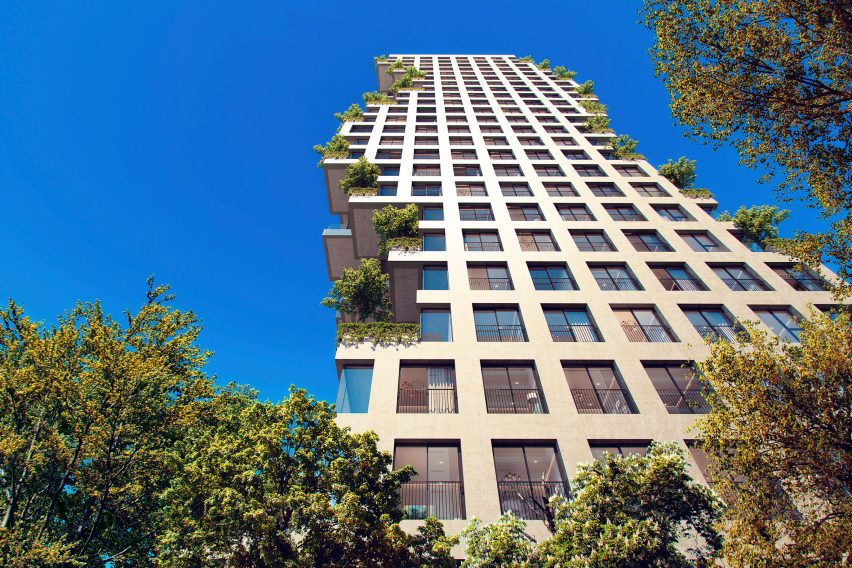
Residents will access terraces from living areas via large operable glass walls, which will also offer views from inside the apartments.
The north and south facades will be flat, and punctured by large square windows fitted with sliding glass doors. Railings will front the windows openings so that, despite the height of the tower, residents will be able to open them up and allow for cross ventilation.
The two flat walls will form part of the tower's main structural system, which is designed to allow homes to remain free of load-bearing partitions, and provide a variety of internal arrangements.
The structure comprises perimeter concrete walls and columns, and a central core for stabilising – marked on the exterior by a strip of green wall that runs up the north elevation.
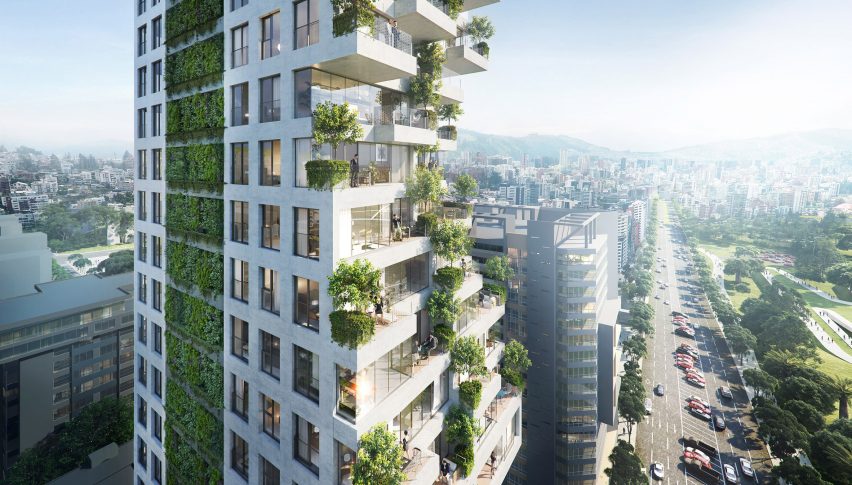
Other features of the Qorner tower will include a covered rooftop garden with an infinity swimming pool along the edge.
Shops and restaurants will be located on the ground floor. This level will be set back from the street to allow for a "generous" pavement.
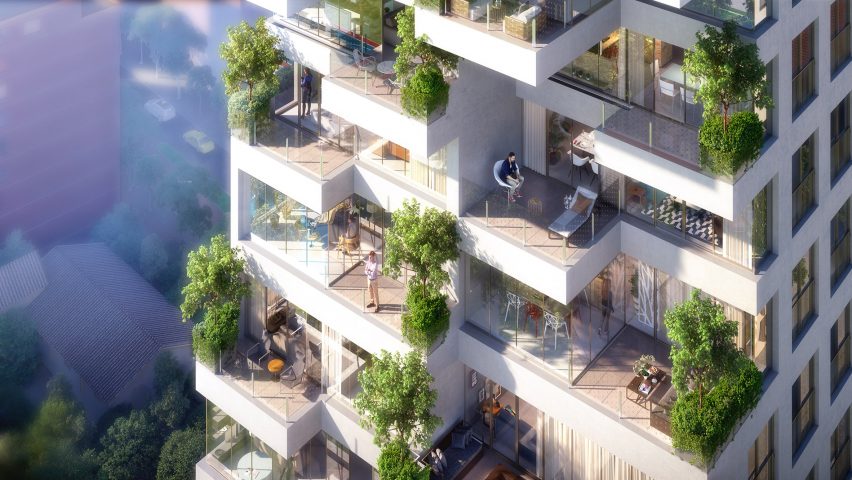
Canadian-Israeli architect Safdie is perhaps best known for Montreal's Habitat 67, which provided a pioneering example of modular concrete housing. He founded his eponymous firm in 1964, and is leading the Qorner project with firm principals Jaron Lubin and Sean Scensor.
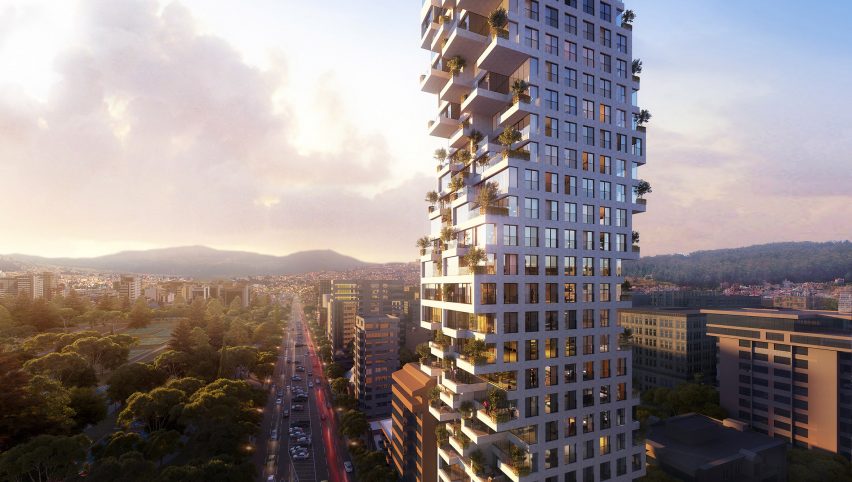
Slated for completion in 2020, Qorner joins a host of projects Safdie Architects is currently working on in South America. These include the Albert Einstein Education and Research Center in São Paulo, Brazil, and the Serena Del Mar Hospital in Cartagena, Colombia.
The firm also recently completed a set of stepped homes on a hill overlooking the Yangtze River in Chongqing, China.
Renderings are courtesy of Safdie Architects.
Project credits:
Design architect: Safdie Architects
Executive architect: Uribe & Schwarzkopf
Structural engineers: Arup and Fernando Romo
Landscape design consultant: Greenstar