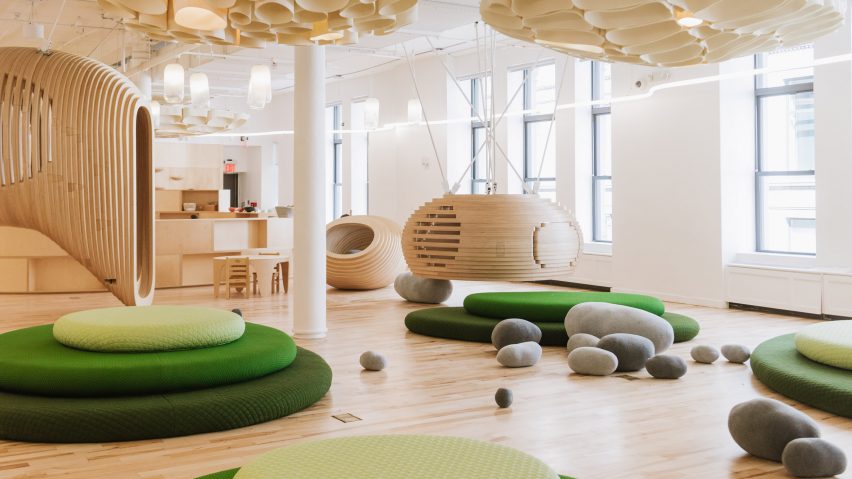Curvaceous wooden reading dens and lily-pad-like cushions for jumping on are among the playful features that architecture firm BIG has included in co-working company WeWork's first school, which has opened in New York City.
The WeGrow school opened in the Chelsea neighbourhood on 5 September 2018, in time for the start of the new academic year.
Aimed at ages three to nine, the education centre is the first of its kind run by WeWork – the brand more commonly known for its shared workspaces that have disrupted office culture in cities internationally.
BIG – which has offices in New York, London and Copenhagen – was enlisted to design the school to suit the Montessori approach to teaching, a method that focuses on educating children through play and interacting with their environment. It also typically doesn't separate children by age.
In response, the firm's design centres around an open-plan classroom, installed with a series of furniture to suit activities ranging from play, reading, yoga, dance, athletics and martial arts.
"Playful and transparent, yet homelike and structured, WeGrow will nurture the child's education through introspection, exploration and discovery," said BIG in a statement, when the project was unveiled last year.
"BIG's design for WeGrow seeks to undo the compartmentalisation often found in traditional school environments and reinforces the significance of engaging kids in an interactive environment," it added.
Among the main features of the school are a series of curvaceous structures, built from layers of wood for the children to clamber in and out of.
Two are suspended from the ceiling via white-painted metal rods. One has steps that lead up to the elevated interior, with openings in the slatted walls providing glimpses outside. The other pod is lifted above the ground so that the students have to climb inside.
A third structure, resting on the ground, is designed so that a circular opening in its top is placed at an angle to make it easier to access.
Stacks of large round cushions in different green hues are arranged across the space for clambering on top of, reading, or meditation sessions, while grey pillows of varying sizes and tones are scattered like large pebbles.
Alluding to the natural environment, these features reference the school's weekly trips to a 100-acre (40.4-hectare) nature preserve and farm.
Aside from the furniture, finishes in the space are kept to simple wooden flooring, with walls and existing columns painted white. Slotted in between the vertical supports are large ceiling lights made up a series of cylindrical volumes to form organic shapes.
Natural light floods in through tall windows running along one of the walls.
BIG added a curved wooden bookshelf to each end of the room to partition areas from the main space, with the shelving on the outer side providing storage for baskets.
The more private nooks are likely to be used for "independent and collaborative interaction with materials" and "exploring subjects such as math, science, social studies and language arts", as outlined on WeGrow's website.
Other aspects of the schooling focus on cooking and eating, and mindfulness. The arts and creativity are "heavily emphasised" within the programme, including music, drama, dance and fine arts.
Students are also provided one-on-one mentoring sessions with WeWork employees and members, to help kickstart their career paths from an early age.
WeGrow forms part of WeWork's continuing expansion past co-working spaces, which also includes the WeRise health and fitness centre and co-living spaces in New York.
The company recently acquired the New York-based coding education platform Flatiron School, and also bought the building that has housed the Lord and Taylor department store on Fifth Avenue for more than 90 years.
Expanding rapidly in the US and beyond, WeWork announced BIG founder Bjarke Ingels as its chief architect earlier this year, to advise of the design of the company's offering of workplaces and other community-focused ventures.

