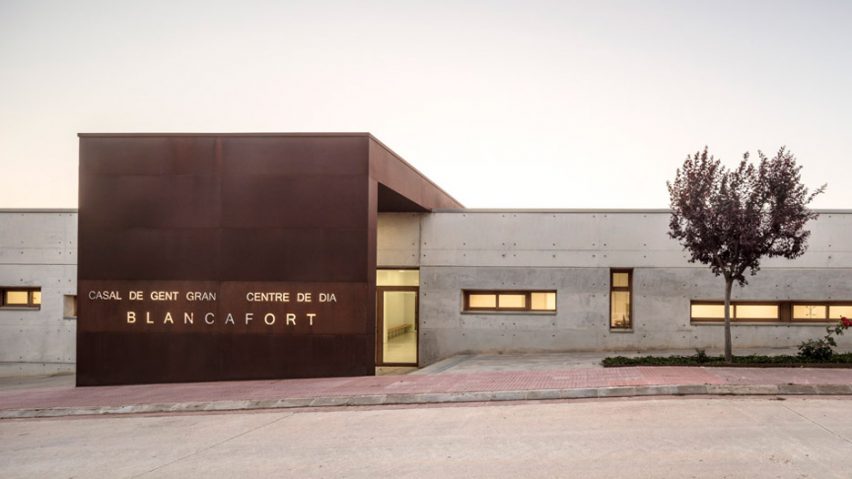Architect Guillem Carrera has completed an environmentally friendly elderly care home and day centre on a wedge-shaped plot in the Spanish village of Blancafort.
The passive building functions as both a residential old age home and a day centre where the retired inhabitants of Blancafort, and its neighbouring municipalities, can come to socialise.
Spanish architect Carrera ensured the building had minimal ecological impact, incorporating solar panels and thick, layered walls to ensure thermal regulation throughout the year. The materials used in construction are also locally sourced where possible.
The centre has two shared entrances and is built around two central courtyards that encourage those living on the premises and day visitors to enjoy time together.
"The initial observation of the plot and its environment led me to consider that the future building did not have to solve a requirement of an isolated building, but it also had to create an entrance to the village with its own personality and public character," said Carrera.
Positioned on a gentle slope surrounded by three streets and a public park, the building sits on a preexisting retaining stone wall. Acting as a base for the care home's concrete-clad first floor, the wall also houses one of the building's two main street-level entrances.
A second street-level entrance sits on the opposite side where the ground level is a storey higher. The two entrances are linked by a Coreten steel-clad volume that appears to arch over the centre of the wedge-shaped building, splitting it and its inner courtyard space into two.
The larger courtyard is surrounded by social spaces used by the day centre, while a smaller courtyard is overlooked by the care home portion of the building. The building's shared entrances are designed to enhance opportunities for socialising.
"The home for the elderly directs its main space to the surrounding landscape, while the day centre directs its main space to a larger internal courtyard, designed for gathering together and more leisurely activities," explained the architect.
The external finishes were chosen to be as low maintenance as possible, while the stone used is typical of the area and is used on homes throughout the village.
"The materials used in the construction of this building are simple materials of natural origin and were sourced locally with the intention that the environmental impact of the building and landscape is as low as possible," said Carrera.
"The possible perception of concrete as a cold material is balanced with warm wood finishes, weathering steel and stone, and projected vegetated areas. As for the interior finishes, these aim to provide users with the warmth necessary to enjoy a building designed to be comfortable during the last stage of their life."
Both sides of the building, including exterior facades and interior courtyards, can be opened up to enable light and air to flow freely throughout the internal spaces.
The building's external walls are 40 to 45 centimetres thick and comprise at least five layers to keep the building cool in the summer and warm in the winter. The architect also installed an air conditioning system that uses solar energy to reduce electricity consumption.
"Air intake and extraction is carried out using a double flow system that ensures the extraction of stale air from kitchens and toilets and simultaneously collects fresh air from the outside," explained Carrera.
"The system controls the air's humidity, and pumps filtered air into the building's multipurpose and administrative areas."
The importance of socialisation and a connection to nature has been highlighted in a number of other recent retirement home projects. A proposal by London and Oslo-based studio Haptic for a housing complex for the elderly in a town in Norway incorporates various communal areas to encourage as much interaction as possible between its elderly residents and the wider community.
Meanwhile rooms in a care home by architect Óscar Miguel Ares Álvares are clustered around a landscaped central courtyard.
Photography is by Adrià Goula.
Project Credits
Architect: Guillem Carrera
Collaborators: Eva Crespo, Andreu Ibañez, Meritxell Anglès, Albert Pons, Xavier Foraste
Construction: Betaconkret S.A.

