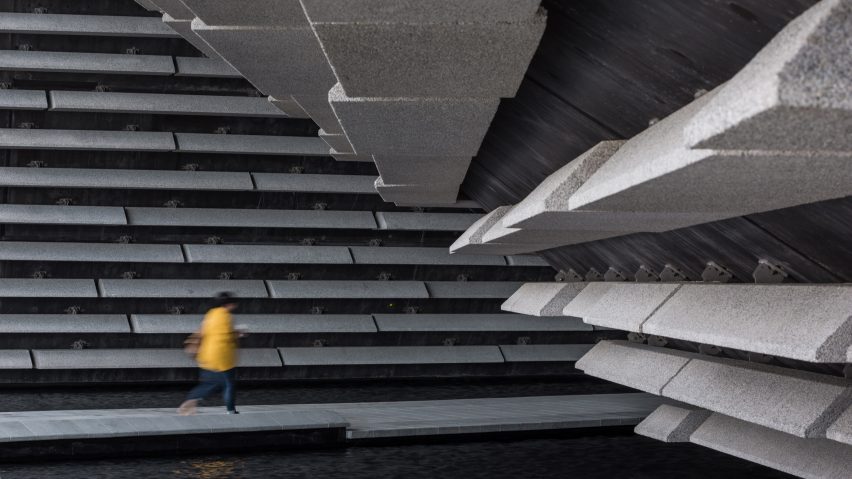Japanese architect Kengo Kuma says the new engineering techniques developed to meet the technical challenges of the V&A Dundee are being used to build his Tokyo 2020 Olympic stadium.
Speaking to Dezeen at a launch event for the V&A Dundee, Kuma explained that new 3D modelling tools were developed to create the unique shape and facade of the Scottish museum, which is intended to look like a jagged sea cliff.
"To achieve this kind of intimacy, the new technology is very necessary," he said. "We invented a new joints system to adjust the precast concrete and the concrete behind."
He said the same tools will make it possible to create the curving geometries of the new Japanese National Stadium, which is being built for the Tokyo 2020 Olympics.
"The goal of design of our period is to combine nature and new technology," the architect told Dezeen.
"For the new Tokyo Olympic stadium we also tried to combine natural material and new technology. I want to show that even for a big building we can use natural materials," he added. "It can show a new way of designing big buildings."
The stadium, which is currently under construction, will comprise a large oval formed from layers of latticed larch wood, with trees planted on each level. A steel canopy will extend over the stalls, forming a central oculus.
The lead engineer for Tokyo 2020 is British firm Arup, which also worked with Kuma to build the £80 million V&A Dundee.
Arup's engineers wrote new computer scripts to create, test and analyse a 3D model of the V&A Dundee, which served as the single source for all the design and construction work.
Functioning as one continuous structure, the museum is shaped like two inverted pyramids conjoining at the top level to form gallery spaces. Its twisted and folded geometry features double curved walls, no two of which are alike.
Contractor BAM delivered the construction work for the museum – a project so technically complicated it reduced at least one of its engineers to tears.
In order to create a building that looked as though it was a naturally weathered cliff face, engineers devised a system of differently sized concrete planks hooked onto the main concrete facade.
"There's 10 kilometres of [concrete] planks wrapped round the building," Gavin Kerr, associate at Arup Facade Engineering, told Dezeen.
"They all had to be arranged to look random, like a cliff face. We had to deal with how the human eye looks for patterns in objects. There was a lot of work done with scripting, working between ourselves and Kengo Kuma's office to come up with the final shape on the outside of the building."
Hundreds of concrete samples were produced to find the right colour for the concrete facade, with its dark face and lighter rows of planks.
Natural pigments including pulverised fuel ash were used to achieve the desired shades, making the building more environmentally friendly. The concrete panels shouldn't discolour as they age, and in wet conditions they give the building a slick dark sheen.
The museum also had to be designed to be robust enough to withstand the extreme weather conditions of its exposed site on the Firth of Tay as well as a natural cliff could.
A triangular window jutting out over the Tay has thick glass and reinforced mullions that could withstand the eight foot waves maritime engineers estimate could batter the building in a 200-year storm.
Inside, the central atrium is clad in overlapping panels of oak wood around windows looking out over the water.
"Natural materials and new technology should be friends. If we can combine both we can bring nature to big cities," said Kuma.
"Without that kind of collaboration, we humans cannot survive."
Photography is by Ste Murray.

