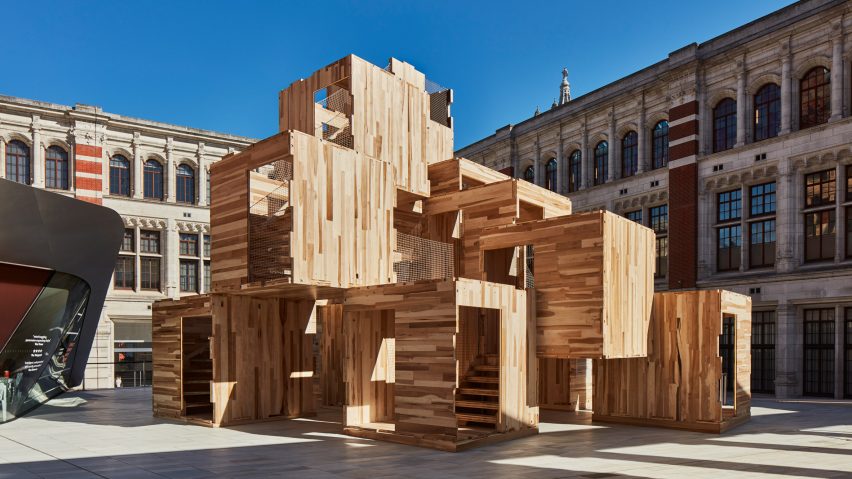
Waugh Thistleton installs modular three-storey maze in V&A's Sackler Courtyard
A nine-metre-high maze built from cross-laminated timber is on show at the V&A during London Design Festival, to demonstrate the potential of carbon-neutral buildings.
London-based architecture studio Waugh Thistleton is behind MultiPly, a modular three-storey structure that showcases the first British-made CLT – a type of engineered wood that is much stronger than standard timber.
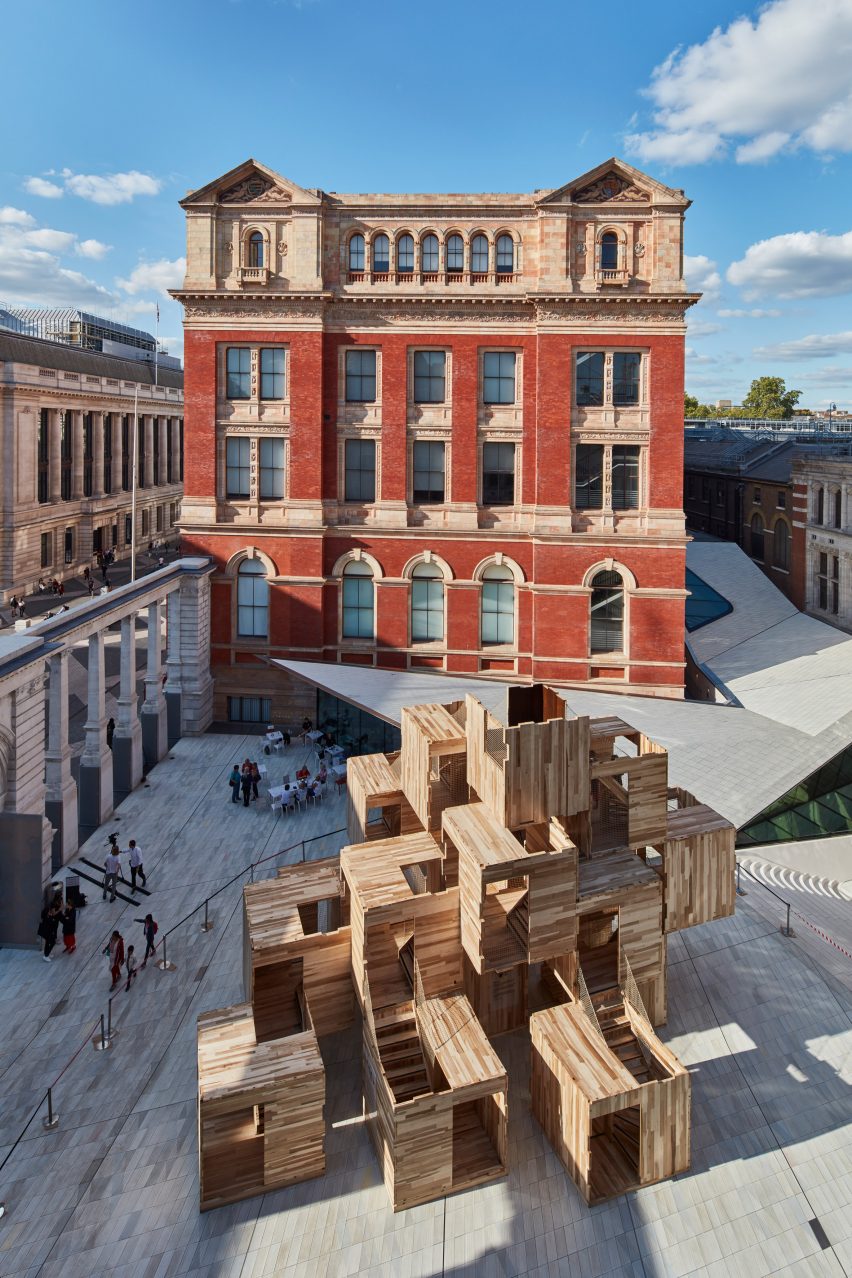
The installation comprises a series of cube-shaped rooms, connected by many staircases and bridges. Throughout London Design Festival, which runs from 15 to 23 September, the public will be invited to explore these.
Openings in each cube frame unique views of the V&A and its Sackler Courtyard, which was added in the recent extension by AL_A. At night, soft lights inset in the doorways illuminate the timber tower with a soft glow.
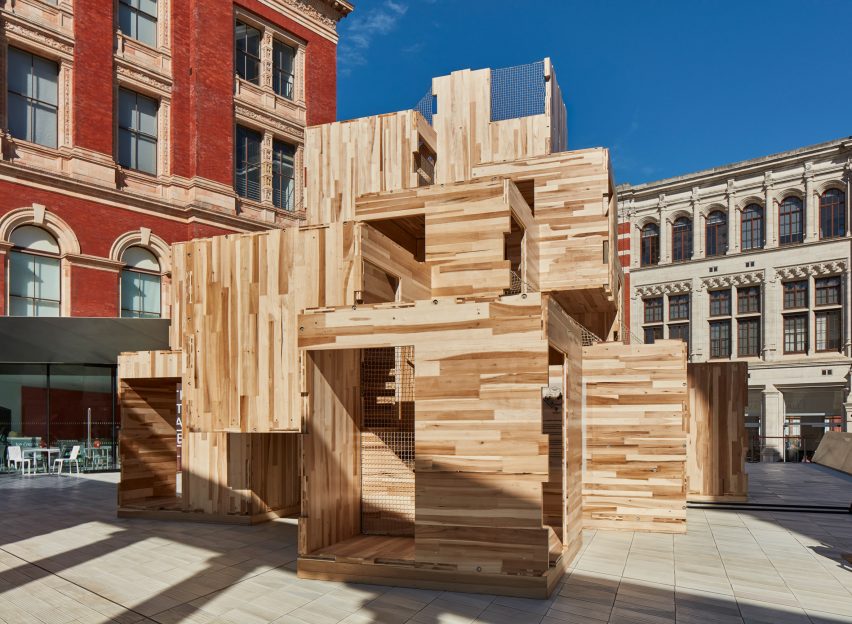
The project was a collaboration between the architects, engineering firm Arup and the American Hardwood Export Council (AHEC).
The CLT was manufactured in Scotland, using American tulipwood. The process involves layering sections of wood at right angles, then glueing them together.
MultiPly comprises 111 panels of CLT, locking in 30 tonnes of carbon dioxide. This means that all the emissions from making and transporting the raw materials are offset, making MultiPly a carbon-neutral structure.
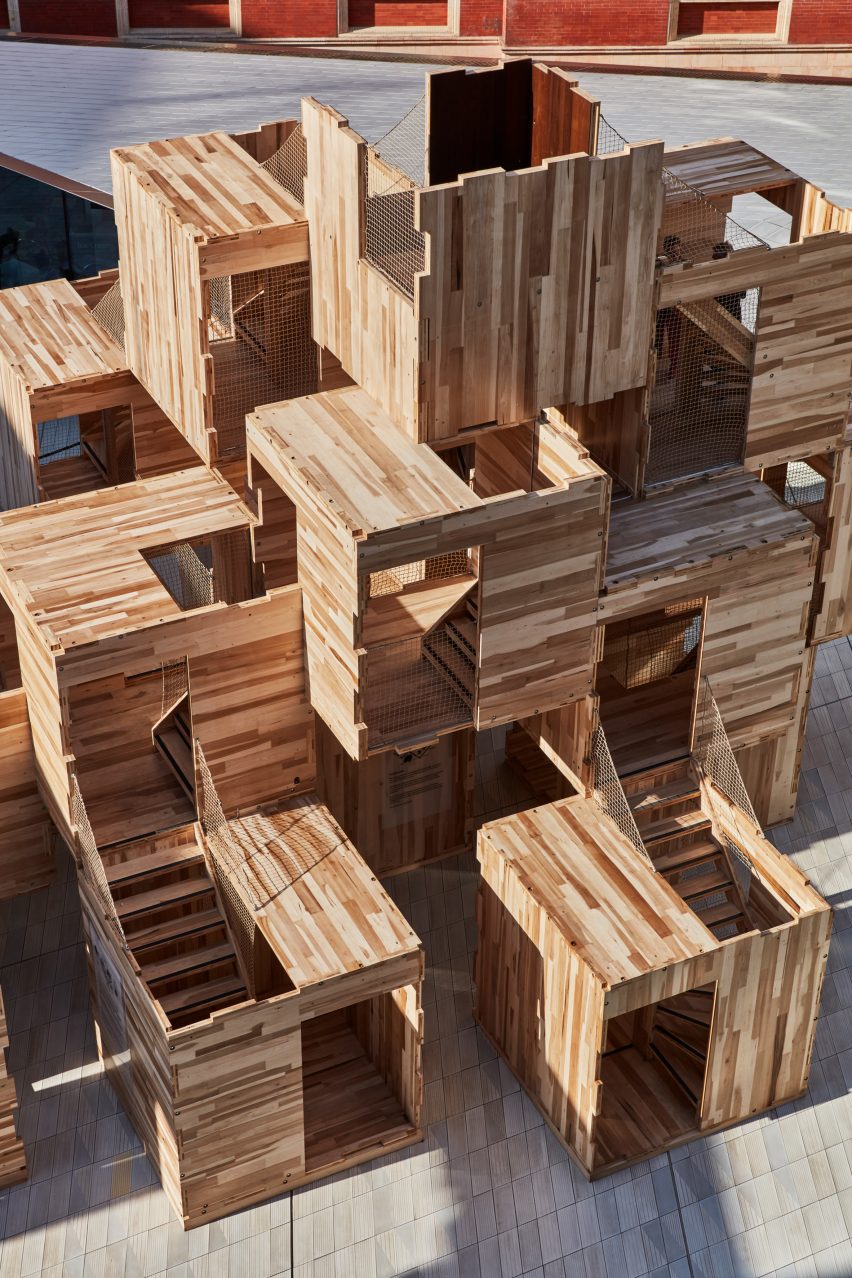
The building arrived to the site as a flat-pack kit of parts. The panels were slotted together using digitally fabricated joints, allowing the pavilion to be assembled in just five days.
"If it wasn't for the rules and regulations and timing we had to work around we probably could have done it in three," said David Venables, European director for AHEC.
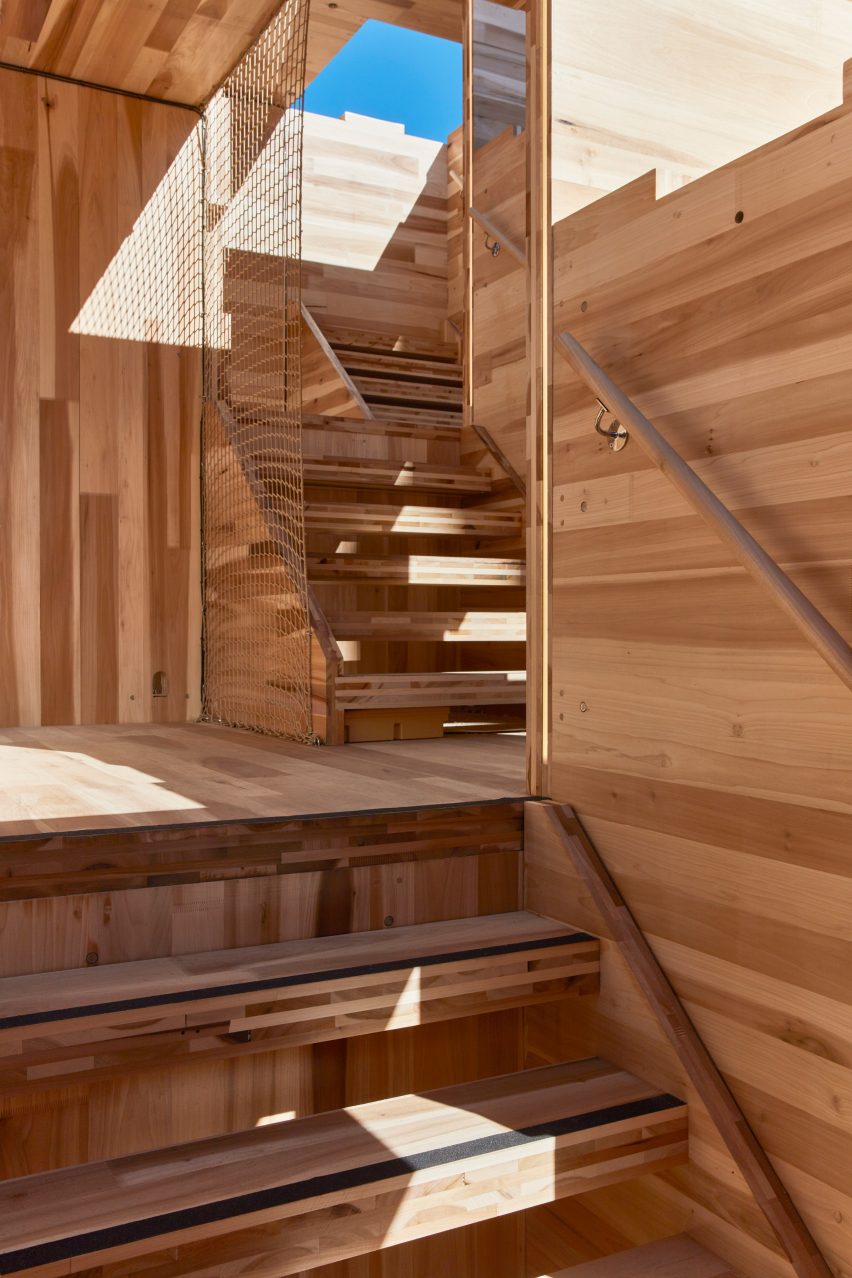
For Andrew Waugh, director of Waugh Thistleton, constructing a three-storey structure on the roof of the V&A's newest galleries offered the chance to prove how versatile CLT is.
"When we first started talking to LDF, it was quite a challenge. Of all the places we could have put it in London this year, this was the most precious because it's brand new and it's beautiful and it's the V&A," he told Dezeen.
"We're over three storeys here but light as a feather, so it can stand on this roof without damaging these beautiful tiles," he added.
"It's a great opportunity to demonstrate the lightness of the material, the beauty of the courtyard, and that we can pack it all down nice and neatly after its finished and walk away."
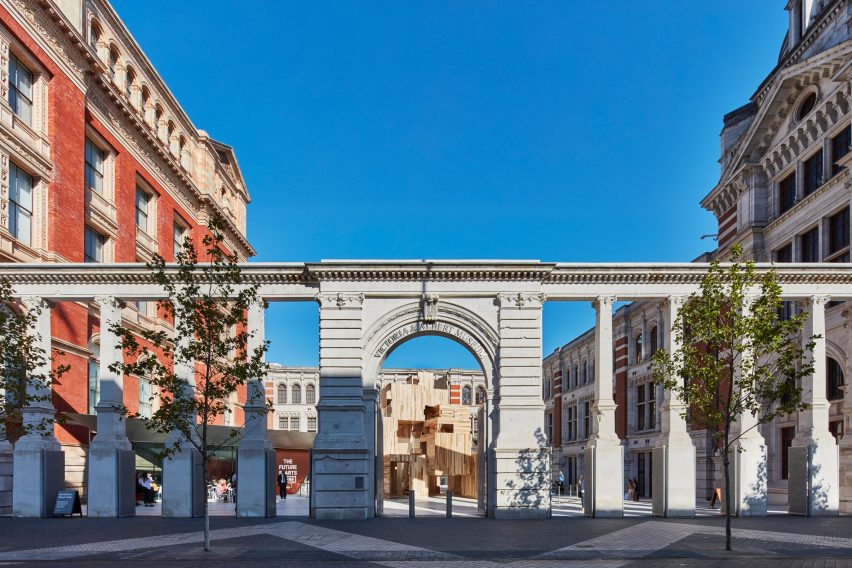
CLT has been used to construct several past LDF installations, including The Smile by Alison Brooks and Endless Stair by dRMM, but in all previous cases the panels were screwed together.
This time around, a system of metal bolts and brackets was developed.
"This is the very first time that CLT panels have been connected in a way you can just unbolt them and take them apart and use them again," said Venables.
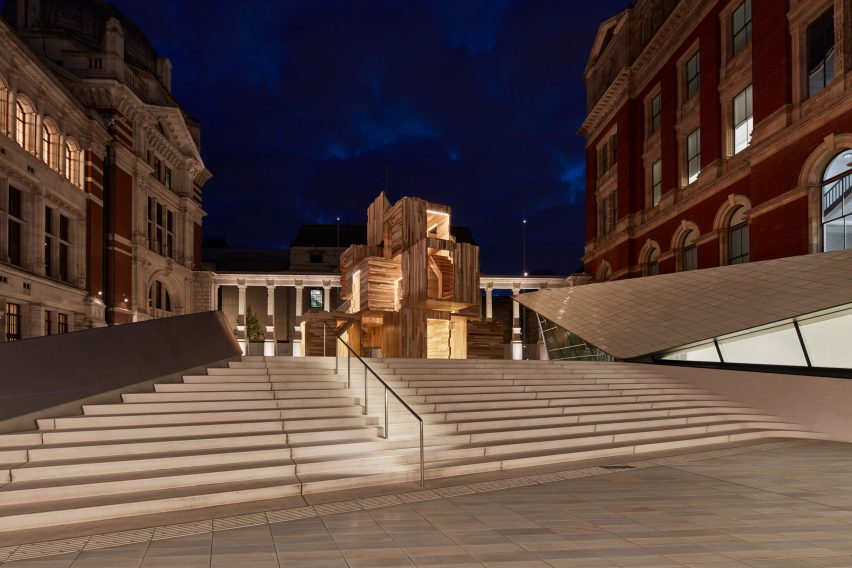
Thanks to the new joint system, the floors and walls are much stronger, allowing Arup's engineers to integrate cantilevered modules that teeter out over the tiles with no need for additional support.
All the stairways were built from offcuts in the production process, while the tulipwood panels on the topmost module were vacuum baked to make them impervious to the weather.
"This is really exciting for us, to conceive of durable external fabrics for buildings, that are made of timber too," said Waugh.
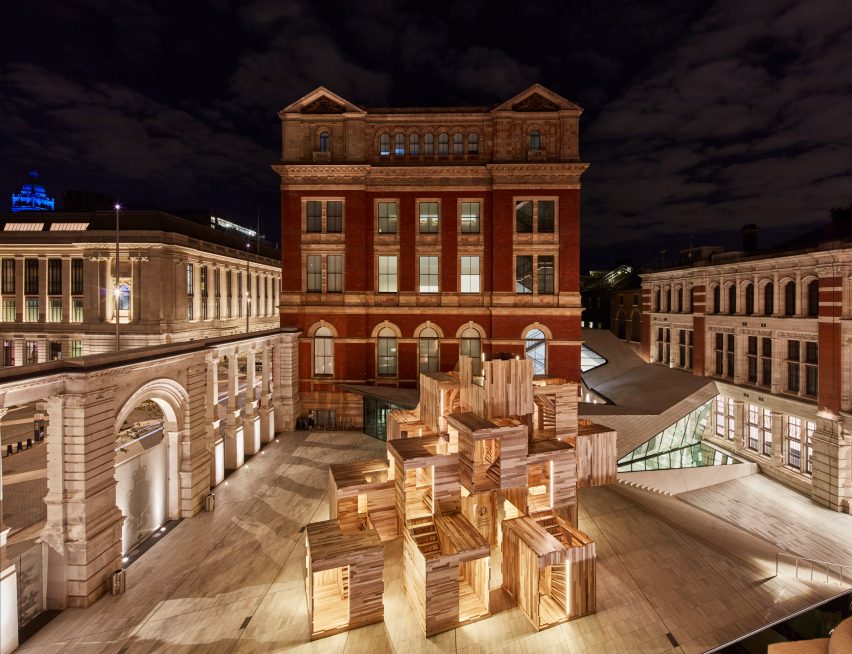
The panels and modules are designed so they can be reused and repurposed in any number of configurations when LDF draws to a close.
Waugh and Venables hope the chance to engage the public with such a playful installation will encourage property developers to consider CLT for residential projects.
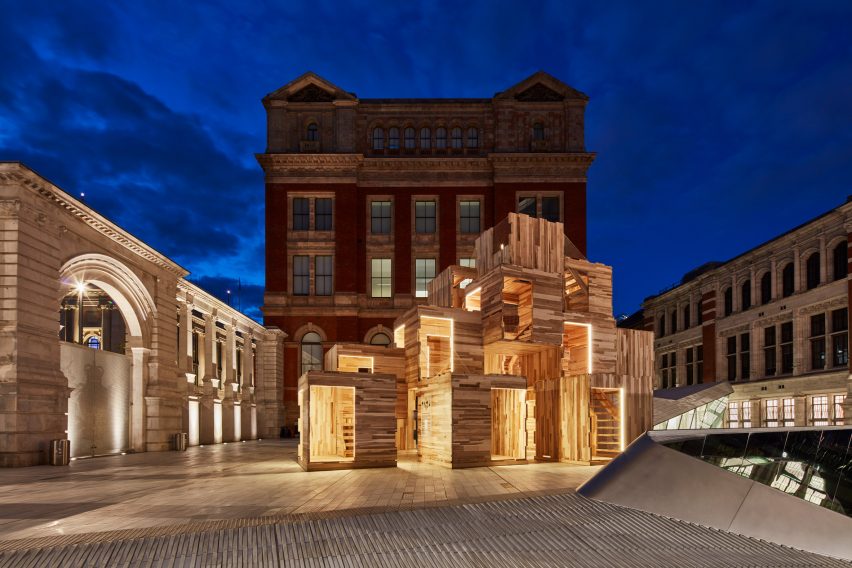
"This is about building high density urban housing. This is a little demonstration model for what we do, for what we're interested in," said Waugh.
"It's about not using concrete and steel, but carbon friendly replenish-able materials."
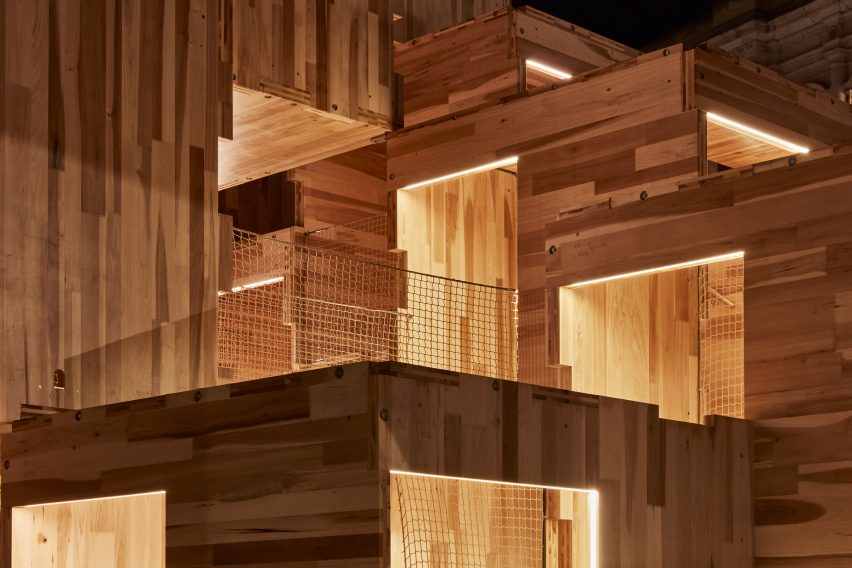
American tulipwood is a hardwood tree species native to America's east coast. It's so fast growing that AHEC claims the wood required for the LDF structure is replaced by the natural growth of American forests in five minutes.
The Scottish-made CLT for the project only required lower grade timber. AHEC wants to show that creating a market for it as a low cost and sustainable construction material would put a value on timber, making forest management more of a priority and encouraging reforestation.
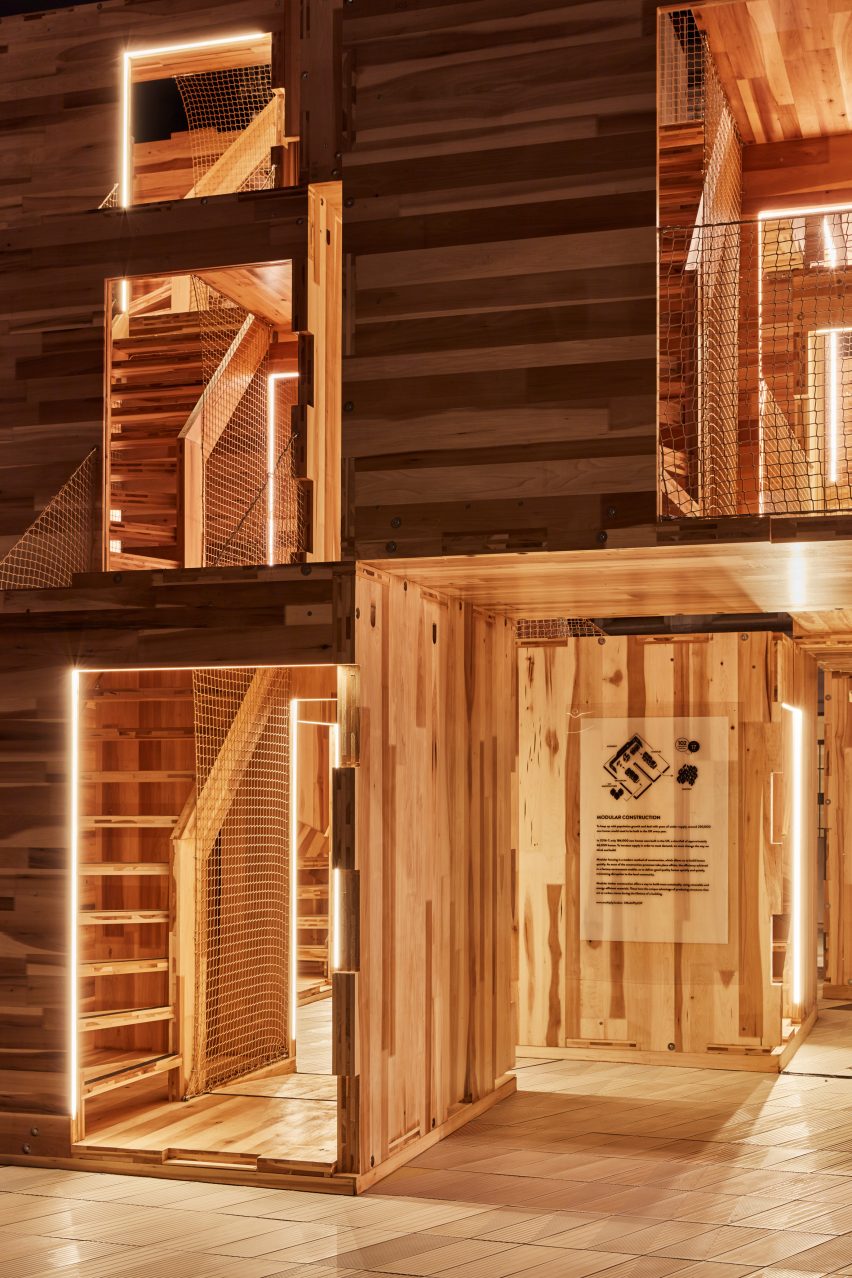
In turn, Waugh wants to show that this hardwood CLT could offer a solution to the UK's housing crisis.
"We're having fun, but it's serious fun," said Venables. Waugh added: "Serious message, but lots of fun."
MultiPly is open at the V&A Sackler Courtyard from 15 September to 1 October 2018.
Photography is by Ed Reeve.