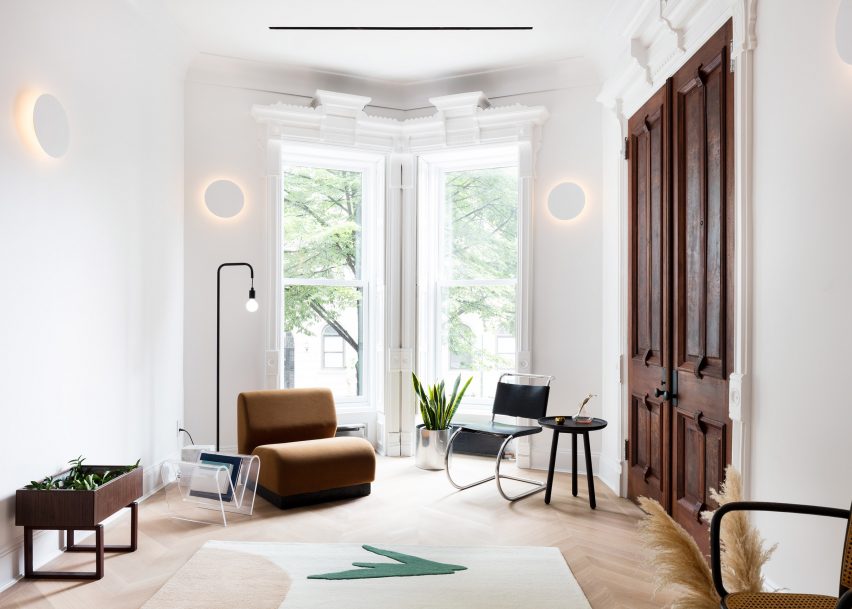Brooklyn firm Hatchet Design Build has enlisted New York studios Coil + Drift and Cold Picnic to choose textiles, furniture and lighting for a 19th-century residence in the borough.
Hatchet Design Build completed a major overhaul of the landmarked building in the Prospect Heights neighbourhood in 2017, creating two family homes within the six-storey property.
The project involved stripping the interiors of existing details – including the original millwork, casings, wainscotings and staircases – to allow for repairs and modifications to be made to the historic structure.
Decorative dark walnut doors with patterned pockets, and white ornate mouldings that surround the windows, doors, and fireplaces, were then added back in by Hatchet Design Build's sister fabrication company Good Dog Rosie.
The firm also designed and built a host of wooden fittings for the residence. A pale staircase, kitchen cabinetry, and storage in the bathrooms and wardrobes create an "interplay between new and old".
"[The renovation was an] exercise in tactical restoration," said Hatchet principal Zach Rockhill in a project statement, "preserving the most striking historical details that give the home its undeniable character, while introducing contemporary design intent as well as infrastructure and amenities that will ensure that that same character will endure for another century more."
Following the renovation, Hatchet Design Build enlisted rug company Cold Picnic, and furniture and lighting studio Coil + Drift to style the interiors.
The two residences include a mix of modern designs by the studios, and mid-century vintage pieces – like caned chairs – sourced from Williamsburg vintage shop Home Union.
The fresh white surfaces and pale parquet wooden floors form a neutral backdrop for the decor, with Cold Picnic's green, pink and blue textiles adding splashes of colour, along with an abundance of greenery.
Furniture ranges in tones and opacity, from glass tables, to pale and black wood pieces.
Coil + Drift's contributions include white circular sconces that create rings of light on the white walls, a chandelier comprising a pair of pendant lights encased in cast-resin rings, and black wooden chairs and side tables.
The June Floor Mirror, featuring an arched wooden frame with concentric markings, rests along a wall in the kitchen. A smaller version of the mirror is placed above the fireplace in another lounge.
Other recently renovated residences in Brooklyn include a row house fitted with skylights and voids to bring in daylight, a brick building updated by Barker Freeman Design Office and an overhaul by Bostudio, which included adding fibre-cement cladding and providing an open layout.
Photography is by Nicholas Calcott.

