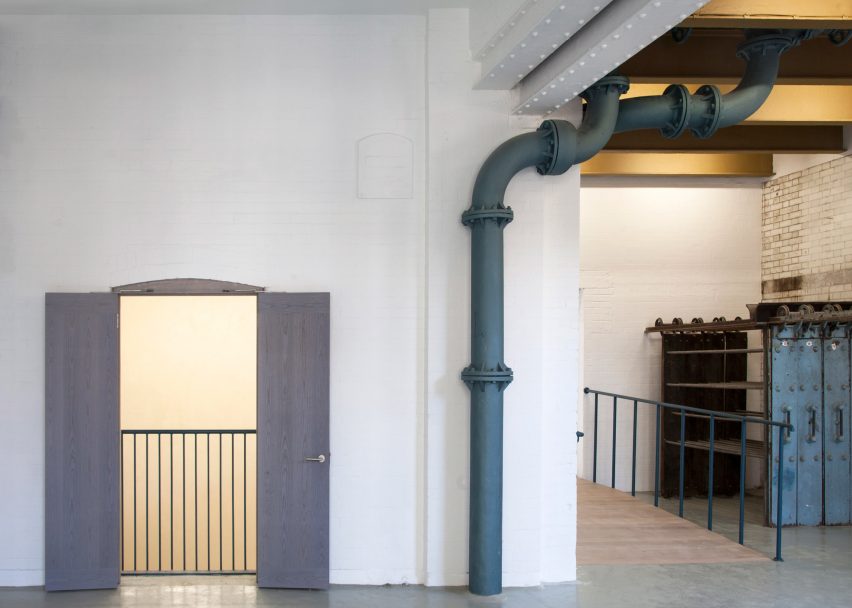
Assemble completes "raw and robust" art centre for London's Goldsmiths
Architecture collective Assemble has transformed a former public swimming pool to create a new art centre for Goldsmiths college in south London.
The industrial spaces of the Grade-II listed Laurie Grove Baths, known as "the baths", now accommodate seven new gallery spaces, a cafe, a curators' studio and an event space, spread over 1,000 square metres. Now open, it is called the Goldsmiths Centre for Contemporary Art.
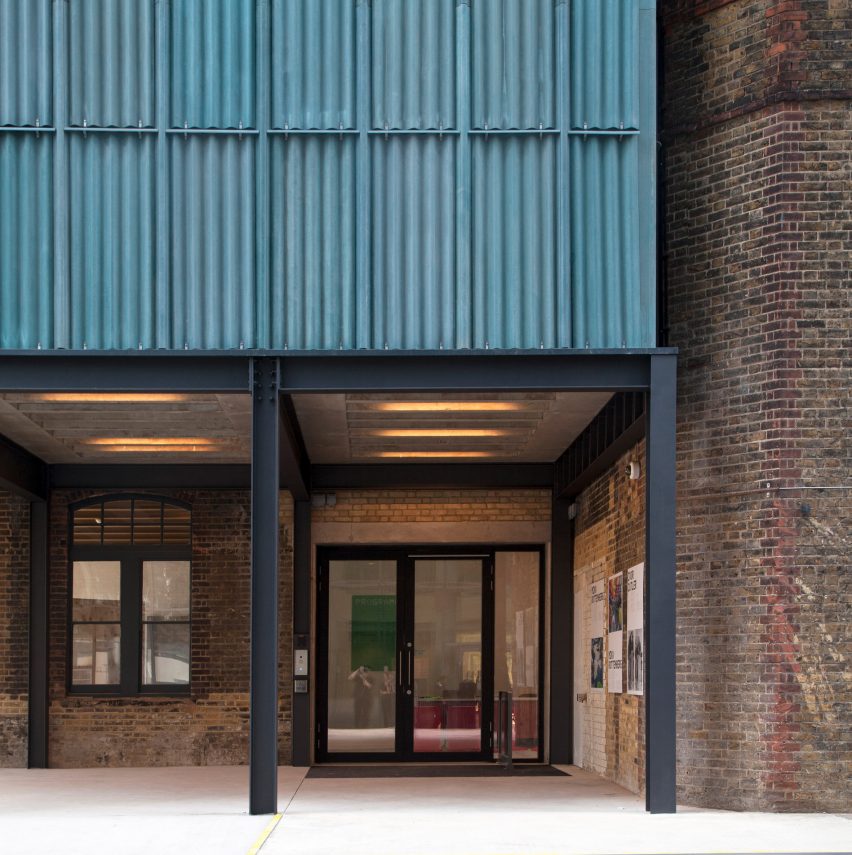
Assemble's aim is to open up this formerly hidden piece of south London's social history through bringing public life back to the building.
"Our aim has been to create a welcoming and theatrical centre which connects the public to the bathhouse's past, and to its future – as a space of artistic production and exploration," said Paloma Strelitz of Assemble.
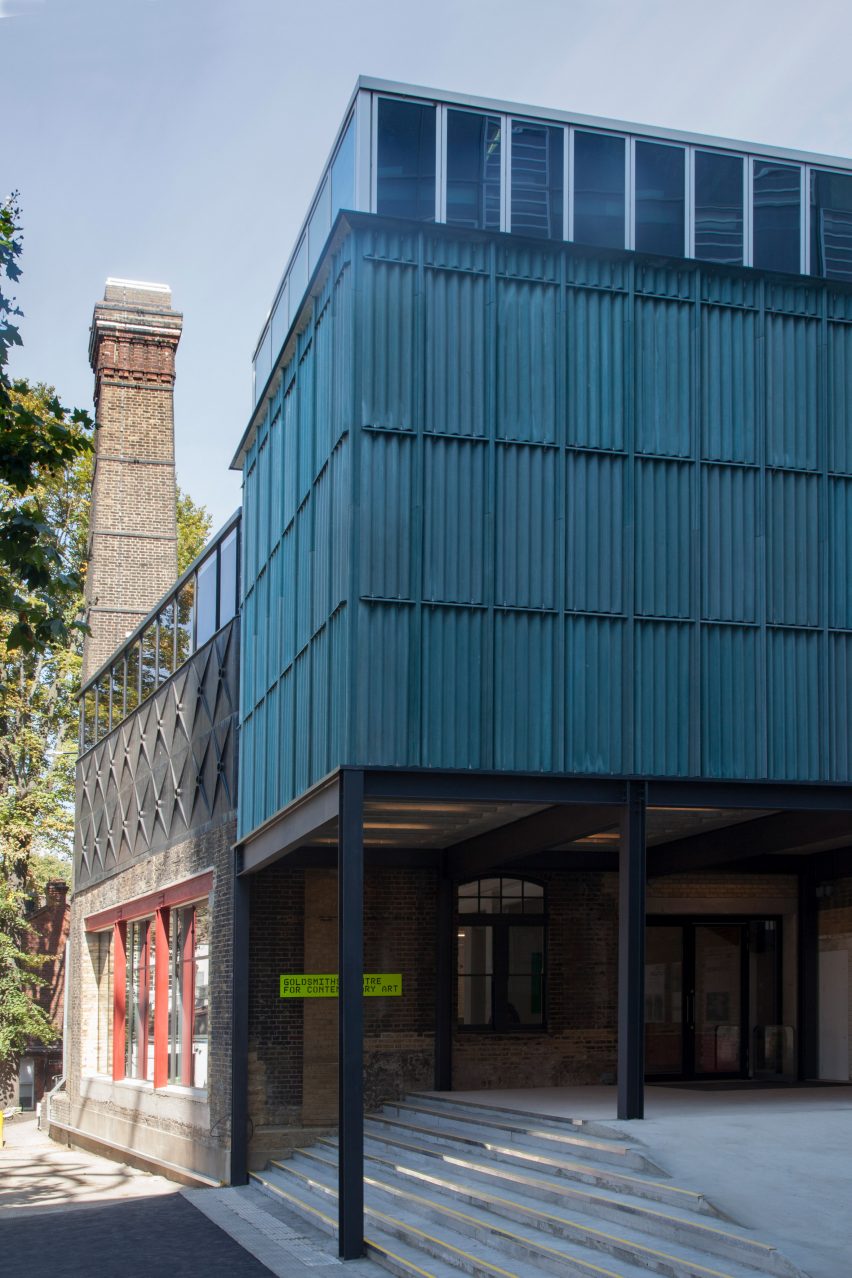
A double-height project space at the centre of the building can be used for installations and performances, while the bath's cast-iron water tanks have been preserved and made accessible. In contrast to the atmospheric space around the water tanks, Assemble also installed two new top-lit white-cube galleries.
The tiled Victorian bathing halls, which are currently used by Goldsmiths students as art studios, can be seen from a new central balcony.
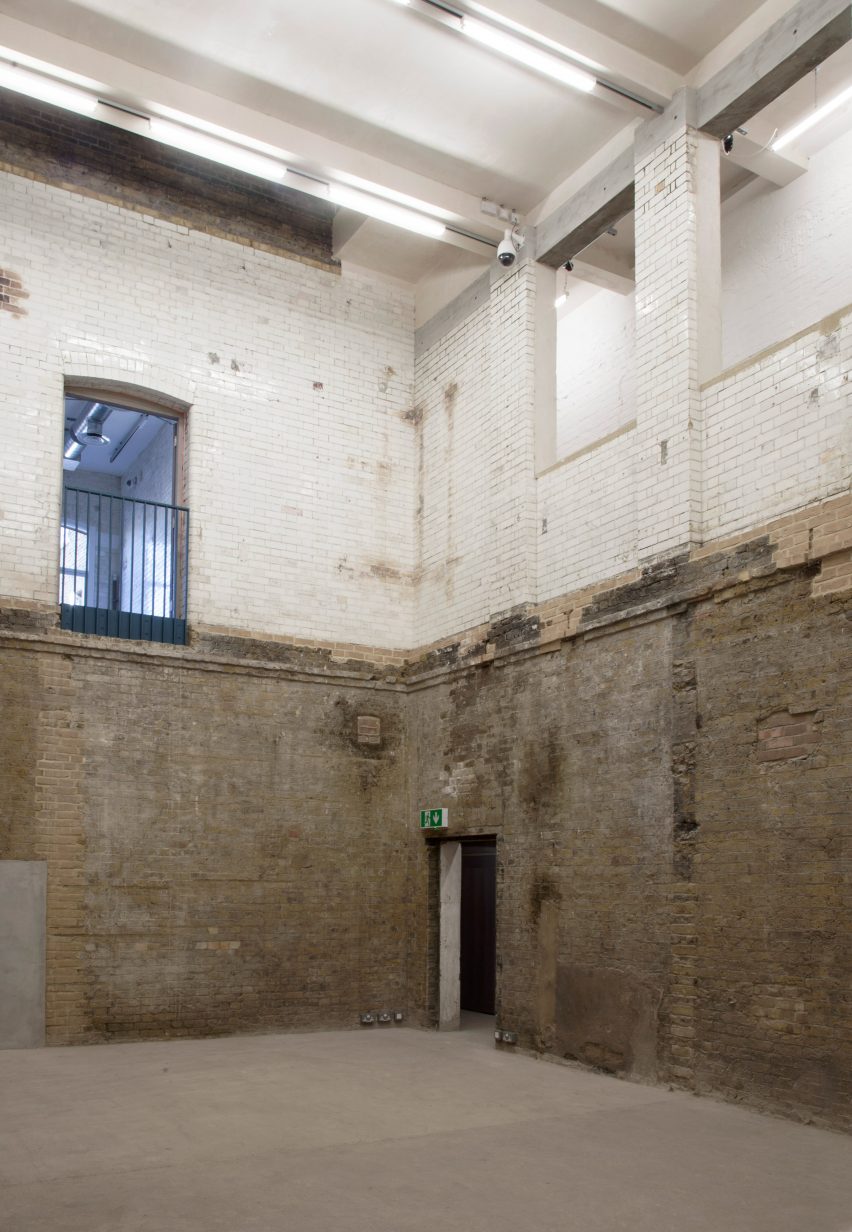
"Given the relatively modest scale of the building in comparison to many other contemporary galleries, we wanted to capitalise on the potential for creating an art centre which offers great variety," said Adam Willis of Assemble.
"The design offers a series of very diverse and distinctive rooms for display – contrasting qualities of light, varying proportions, different levels of finish, a range of environmental qualities. We hope that this array of spaces will offer a unique and challenging experience for both exhibiting artists and visitors alike."
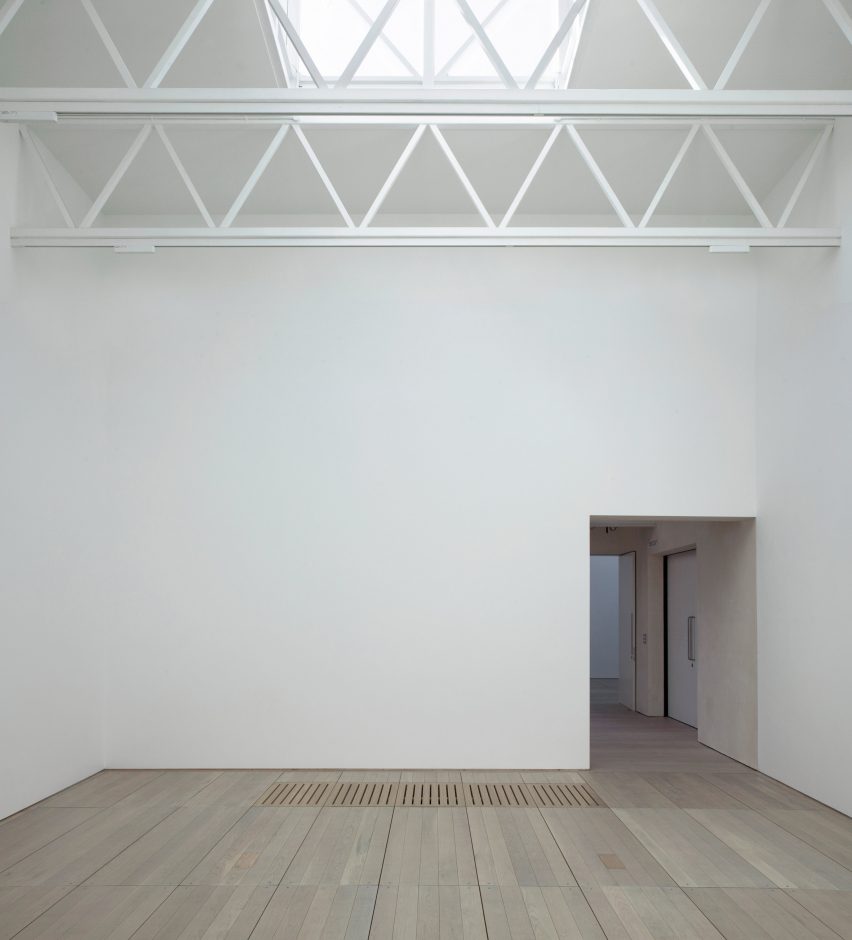
Assemble's team – who became surprise winners of the Turner Prize in 2015 – are known for their hands-on approach to architecture and construction.
Here, it saw them use large-scale prototypes to design bespoke architectural elements that were inserted into the space. These elements include the undulating turquoise concrete facade of the clerestory and lantern galleries, which is designed to recall the ceramic tiles found within the Victorian baths.
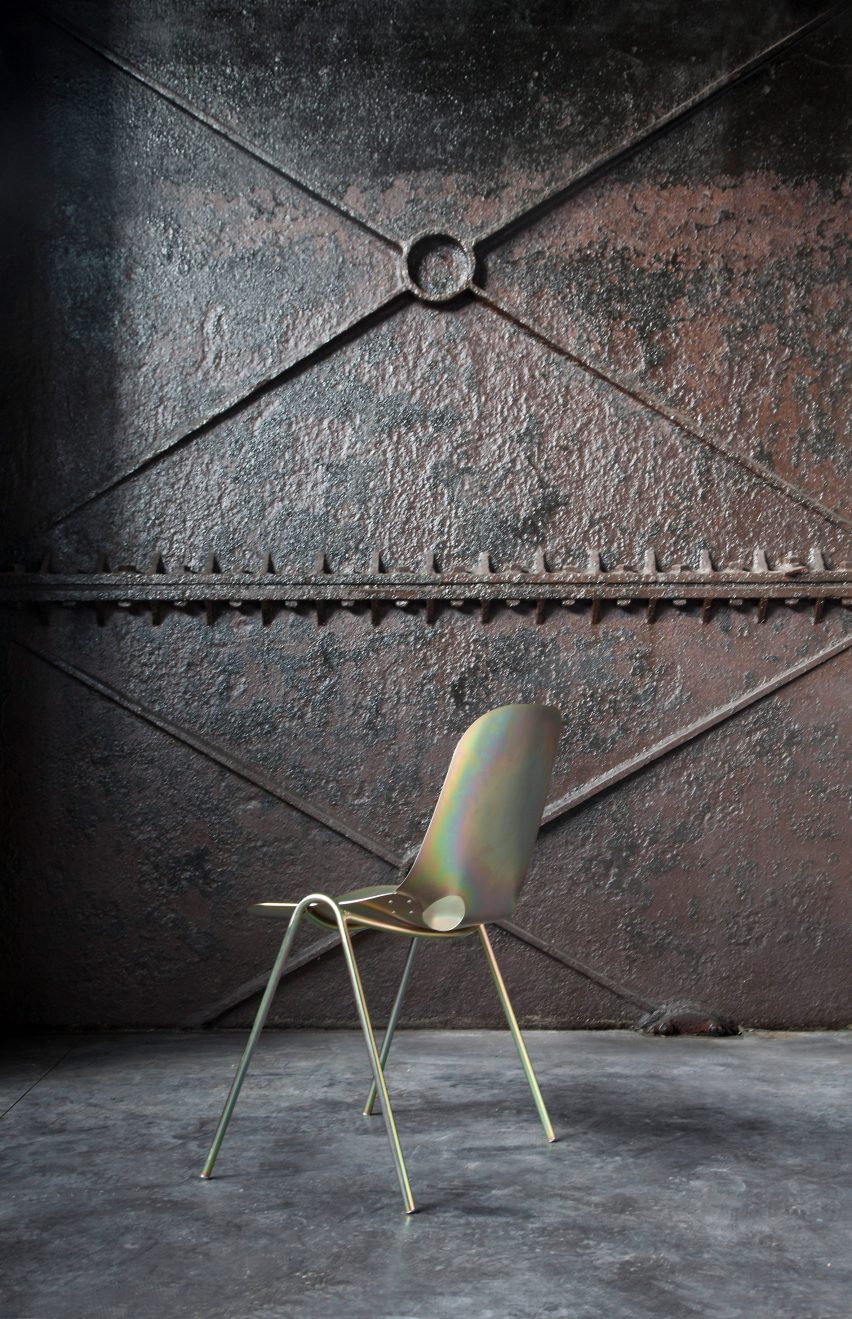
The concrete cladding was developed by re-articulating corrugated cement board, which is more commonly used for the roofs of industrial sheds. Similarly, Assemble developed a homemade iron acetate stain to dye the timber panelling used in the cast iron tanks a deep shade of indigo.
Other tactile architectural elements were cast from concrete and ceramic in Assemble's workshop at Sugarhouse Studios.
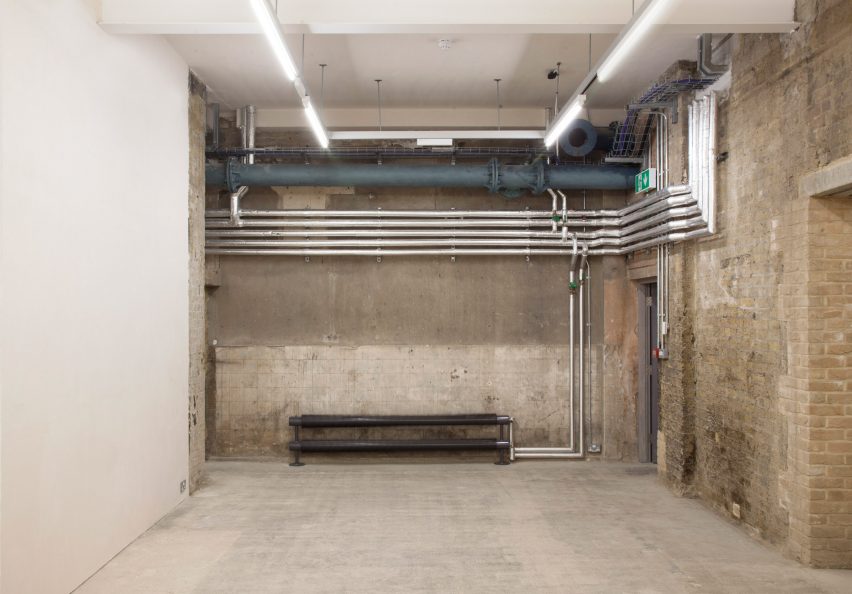
Designed by architect Thomas Dinwiddy, the Laurie Grove Baths building was constructed between 1895 and 1898, and was heritage-listed in 1991.
As the building is located on the campus for Goldsmiths, University of London, near New Cross Road in Lewisham, the college acquired it in 1999, after the baths were closed to the public. After that the spaces were used as studios and teaching rooms.
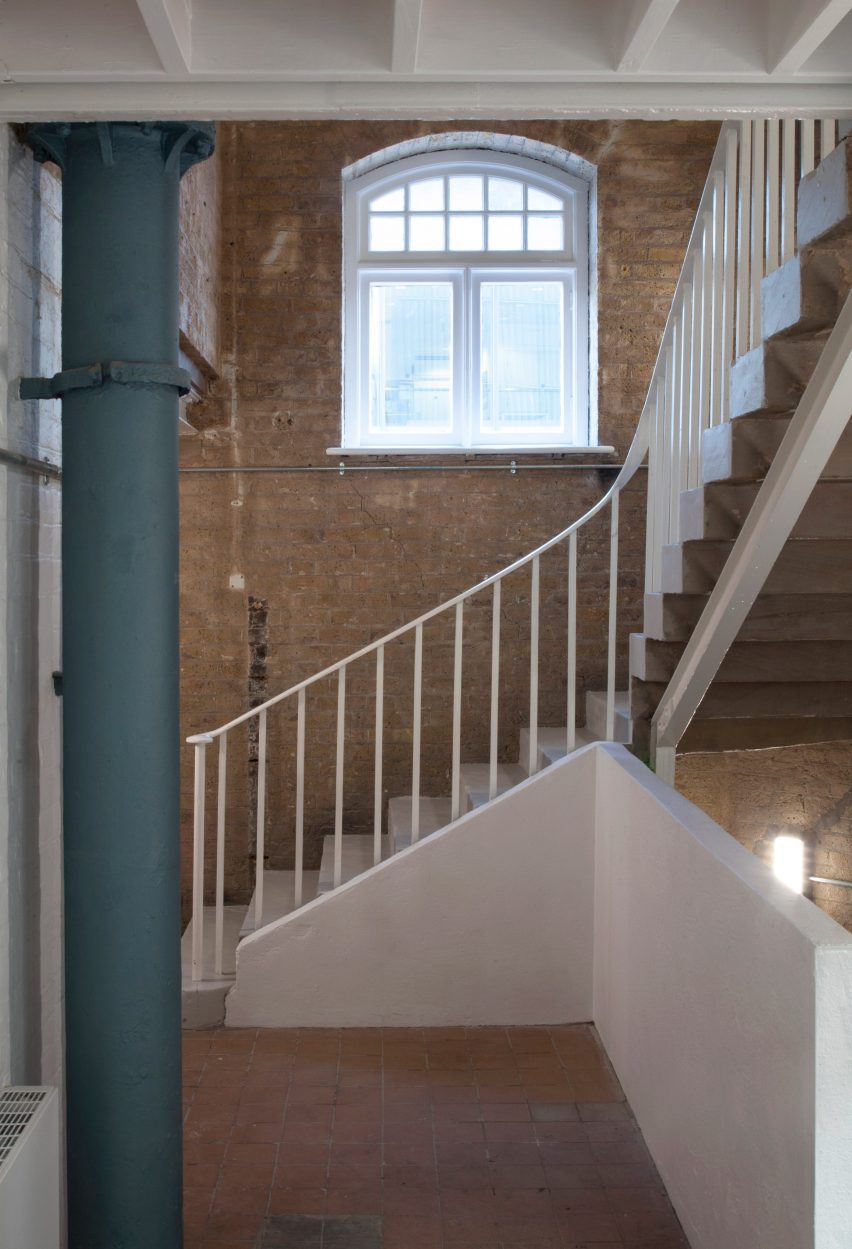
Assemble was appointed to transform the building into Goldsmiths Centre for Contemporary Art in 2014, following an open architectural competition. The project was realised in collaboration with engineering specialists Alan Baxter Associates and Max Fordham Engineers.
The centre opened to the public on 8 September 2018 with a solo exhibition by New York-based artist Mika Rottenberg. It will function as a cultural resource for students, artists and the wider public, offering a diverse programme focused on exhibitions, events and education.
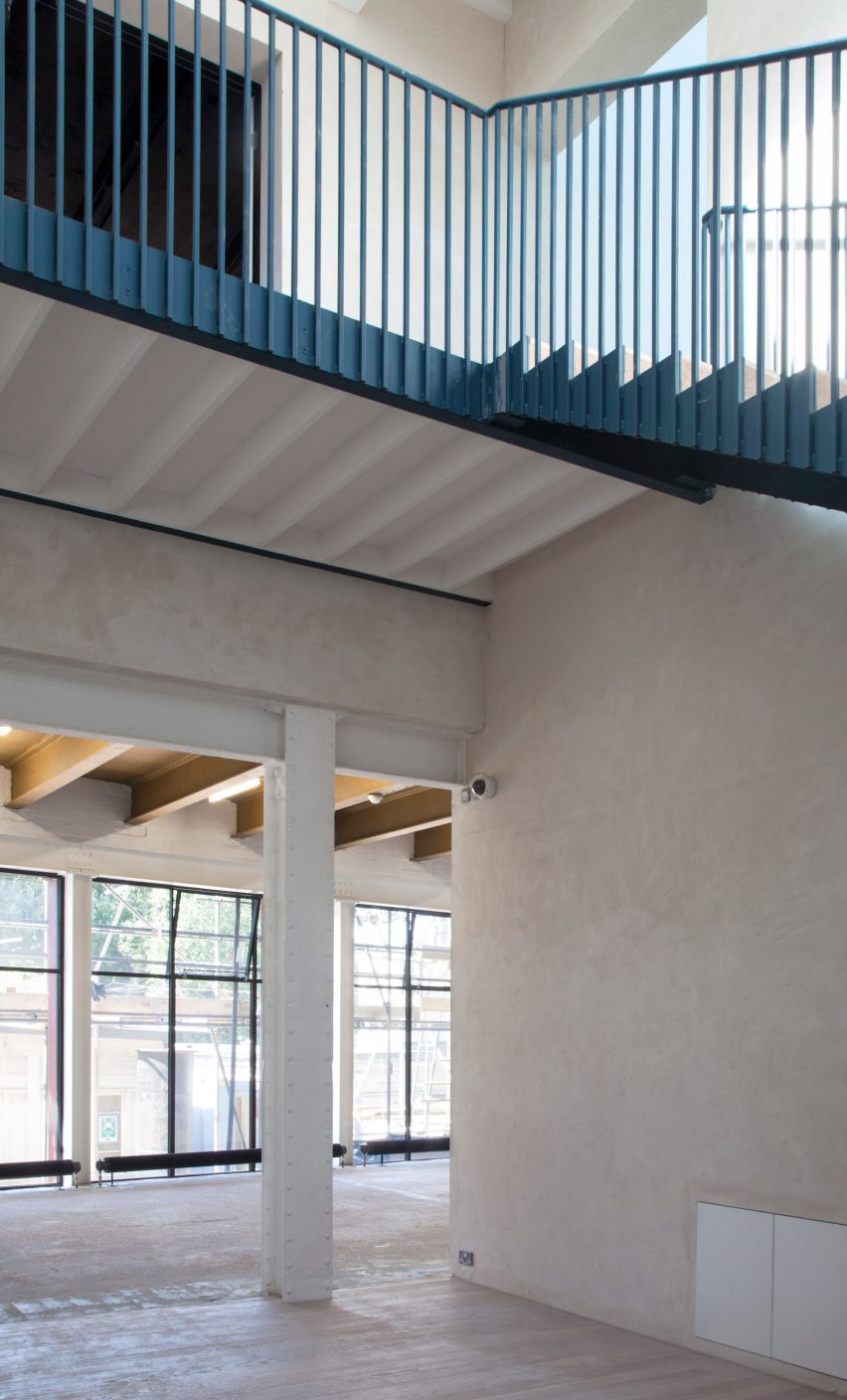
Assemble was founded in 2010. Over the years, the studio has created a diverse body of work across varied typologies and scales.
Previous projects include tableware created by combining different coloured clays and the refurbishment of the entrance to Seven Sisters Underground station in London, and a foam playground inspired by brutalist architecture.
Photography is courtesy of Assemble.