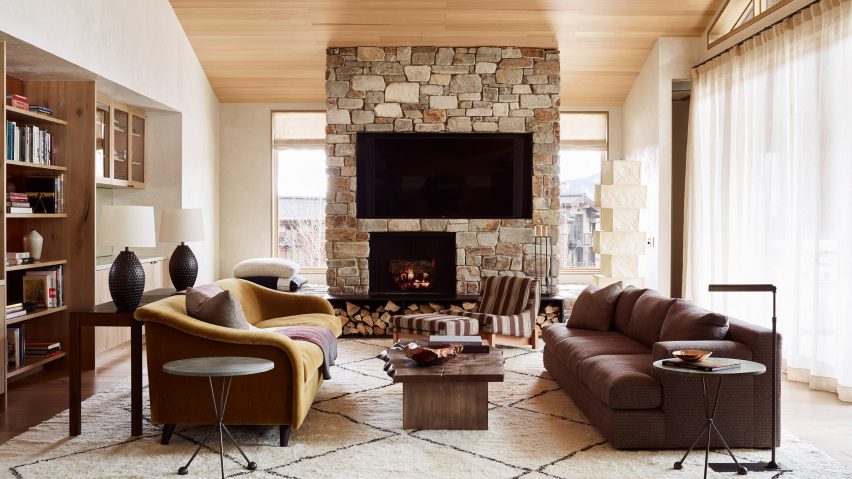"The golden age of Alpine skiing" influenced the interiors and branding of this hotel in Jackson Hole, Wyoming, designed by US collective Commune.
Situated in Teton Village, at the base of the Jackson Hole Mountain Resort, Caldera House provides an up-scale retreat for winter-sports enthusiasts and nature lovers who flock to the region.
Commune was responsible for the design of two of the hotel's eight suites, which each include multiple bedrooms and living spaces, and its communal areas.
The Los Angeles-based studio has plenty of experience in the hospitality sector, having previously completed interiors for Ace Hotel in Chicago and Los Angeles, and converted a 1960s bank in North Carolina into boutique accommodation.
The starting point for this project was the Caldera House logo: a branding iron featuring a downhill ski racer.
The team began gathering references from European ski resorts in the 1950s, 60s and 70s, including Casa de Sole by Carlo Mollino and the Meribel accommodation by Charlotte Perriand.
To create the desired ambiance, Commune selected finishes and furniture that range from mid-century Scandinavian to pieces by local designers.
"The result is a mix of European style, American craftsmanship, and the comfort and casual attitude of the West," said a statement on behalf of the hotel.
Wood features predominantly in the common areas, in varying shades depending on the function. Darker tones are used in the lounge, which is anchored by a stone-clad fireplace and complemented by dim lighting.
In the bar and restaurant, pale timber covers the floors and ceilings, along with some sections of the walls. Furniture is upholstered in a mix of tanned leather, crushed velvet and textured fabrics.
Copper panels front the bar, and other metal accents are found in lighting designs by New York-based Lindsey Adelman.
A boot room and changing area for skiers also features light-toned wood, paired with black details and rugs adorned with Navajo motifs.
Of the two suites designed by Commune, the Newberry has a lighter and brighter material palette. Walls of off-white plaster, sheer curtains and beige carpets all contribute to the aesthetic.
"Our goal here was to still create a sophisticated environment but capitalise on the high ceilings and plentiful natural light by making things brighter and more fun," said Commune.
The kitchen is from the range by Patricia Urquiola for Boffi, while a travertine wall in the master bathroom provides another bold design element.
Furniture was sourced from designers and brands across the Americas, from the USA to Colombia and Brazil.
The second suite, Taupo, was completed in a similar style, but has a darker look created by deep-coloured surfaces and textiles. Grey plasterwork, slate bathroom tiles, and velvet drapes in green and terracotta help achieve this.
A similar Boffi kitchen was chosen, but with dark cabinet fronts to match the rest of the suite.
European furniture designs by minimalists like John Pawson and Vincent Van Duysen sit alongside patterned pieces that add a more comfortable touch.
"Design details and finishes are clean, natural and minimal evoking a modernist sky retreat," Commune said. "Our goal was for the spaces to feel personal and relatable. Elegant but laid back. Sophisticated but comfortable and inviting."
Overall, Caldera House combines modern design elements with a cosy chalet atmosphere – similar to a handful of other recently completed hotels in the US. Studio Tack's Anvil Hotel, also in Wyoming, and Scribners Catskills Lodge in Upstate New York both have comparable interiors.
Photography is by Douglas Friedman unless stated otherwise.

